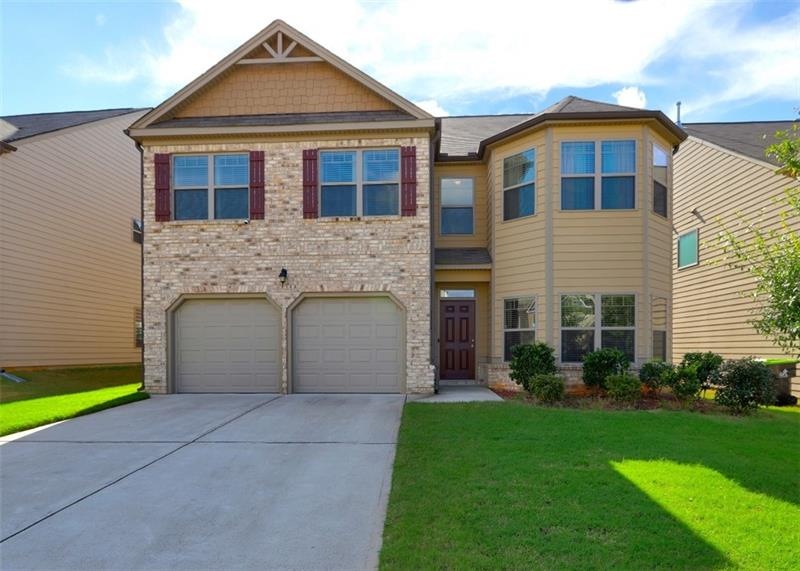
$325,000
- 5 Beds
- 4 Baths
- 2,868 Sq Ft
- 573 Emporia Loop
- Mc Donough, GA
This stunning 5-bedroom, 4-bathroom home offers the perfect blend of comfort, style, and functionality. Nestled in the heart of McDonough, Georgia, this property boasts spacious rooms, vaulted and high ceilings, and an open-concept layout designed for modern living. Enjoy the convenience of a bedroom on the main level, ideal for guests or multi-generational living. The chef's kitchen is equipped
Amanda Jennings Asia Realty by Mo'Land Group
