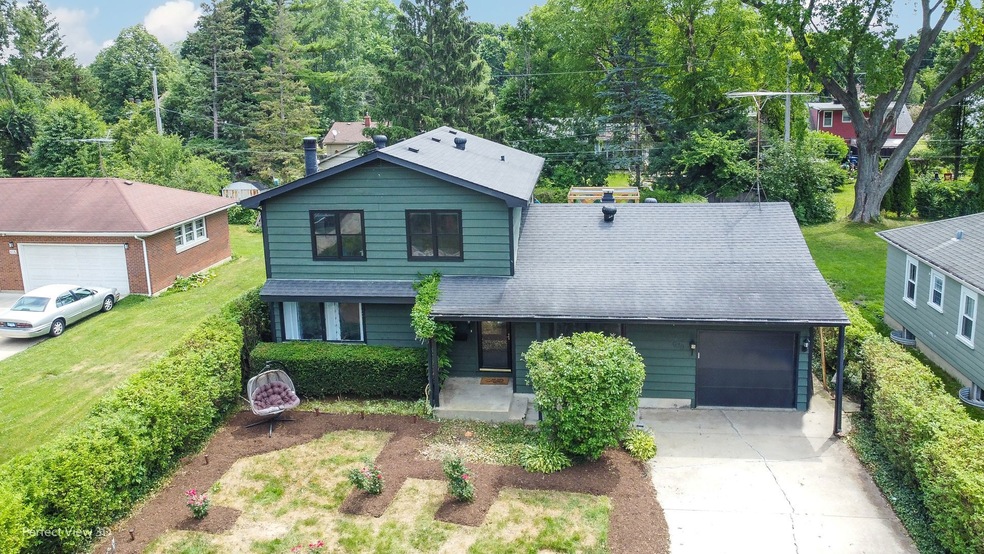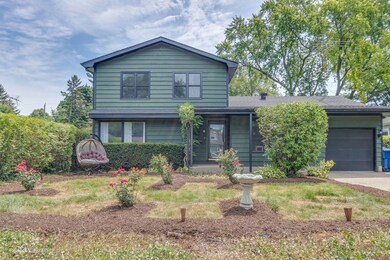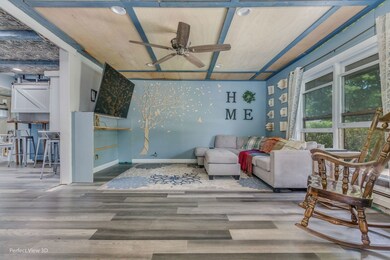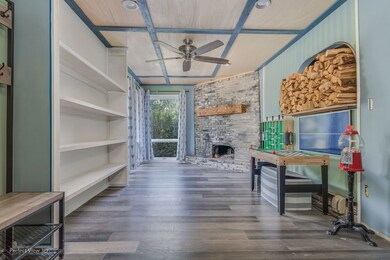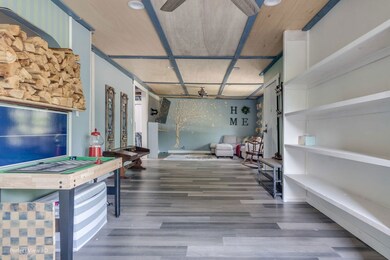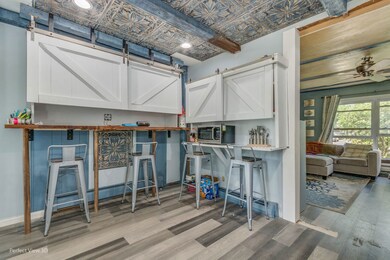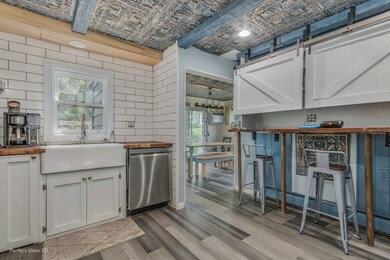
629 N Lincoln Ave Geneva, IL 60134
Northwest Central Geneva NeighborhoodHighlights
- Mature Trees
- Deck
- Main Floor Bedroom
- Williamsburg Elementary School Rated A-
- Family Room with Fireplace
- Mud Room
About This Home
As of April 2023Come for the LOCATION. Stay for the EDUCATION...6 minute drive to the train....walk to high school..4 br 2 ba..basement.. new appliances...fenced yard...2 fireplaces...2 full baths... 1st floor master bedroom...room on first floor for laundry...just minutes to downtown amenities...needs work
Last Agent to Sell the Property
Suburban Life Realty, Ltd License #475087523 Listed on: 10/16/2022
Last Buyer's Agent
Suburban Life Realty, Ltd License #475087523 Listed on: 10/16/2022
Home Details
Home Type
- Single Family
Est. Annual Taxes
- $9,297
Year Built
- Built in 1949
Lot Details
- 7,375 Sq Ft Lot
- Fenced Yard
- Paved or Partially Paved Lot
- Mature Trees
Parking
- 1 Car Attached Garage
- Driveway
- Parking Included in Price
Home Design
- Asphalt Roof
- Concrete Perimeter Foundation
- Cedar
Interior Spaces
- 1,854 Sq Ft Home
- 2-Story Property
- Whole House Fan
- Ceiling Fan
- Wood Burning Fireplace
- Mud Room
- Family Room with Fireplace
- 2 Fireplaces
- Living Room with Fireplace
- Formal Dining Room
- Laminate Flooring
- Unfinished Basement
- Partial Basement
Kitchen
- Double Oven
- Range
- Dishwasher
- Disposal
Bedrooms and Bathrooms
- 4 Bedrooms
- 4 Potential Bedrooms
- Main Floor Bedroom
- Walk-In Closet
- Bathroom on Main Level
- 2 Full Bathrooms
Laundry
- Laundry Room
- Gas Dryer Hookup
Home Security
- Storm Screens
- Carbon Monoxide Detectors
Outdoor Features
- Deck
- Porch
Schools
- Williamsburg Elementary School
- Geneva Middle School
- Geneva Community High School
Utilities
- 3+ Cooling Systems Mounted To A Wall/Window
- Heating System Uses Natural Gas
- Water Softener is Owned
Ownership History
Purchase Details
Home Financials for this Owner
Home Financials are based on the most recent Mortgage that was taken out on this home.Purchase Details
Home Financials for this Owner
Home Financials are based on the most recent Mortgage that was taken out on this home.Purchase Details
Similar Homes in the area
Home Values in the Area
Average Home Value in this Area
Purchase History
| Date | Type | Sale Price | Title Company |
|---|---|---|---|
| Warranty Deed | $275,000 | None Listed On Document | |
| Warranty Deed | $233,000 | Baird & Warner Ttl Svcs Inc | |
| Interfamily Deed Transfer | -- | Attorney |
Mortgage History
| Date | Status | Loan Amount | Loan Type |
|---|---|---|---|
| Previous Owner | $50,000 | Credit Line Revolving | |
| Previous Owner | $228,000 | New Conventional | |
| Previous Owner | $221,350 | New Conventional |
Property History
| Date | Event | Price | Change | Sq Ft Price |
|---|---|---|---|---|
| 07/07/2025 07/07/25 | Price Changed | $1,049,900 | -2.3% | $300 / Sq Ft |
| 06/17/2025 06/17/25 | For Sale | $1,075,000 | +290.9% | $307 / Sq Ft |
| 04/28/2023 04/28/23 | Sold | $275,000 | -6.8% | $148 / Sq Ft |
| 04/11/2023 04/11/23 | Pending | -- | -- | -- |
| 03/12/2023 03/12/23 | For Sale | $295,000 | +7.3% | $159 / Sq Ft |
| 03/09/2023 03/09/23 | Off Market | $275,000 | -- | -- |
| 03/01/2023 03/01/23 | Price Changed | $295,000 | -1.7% | $159 / Sq Ft |
| 12/15/2022 12/15/22 | Price Changed | $300,000 | -6.2% | $162 / Sq Ft |
| 11/23/2022 11/23/22 | For Sale | $319,900 | 0.0% | $173 / Sq Ft |
| 10/21/2022 10/21/22 | Pending | -- | -- | -- |
| 10/16/2022 10/16/22 | For Sale | $319,900 | +37.3% | $173 / Sq Ft |
| 06/16/2020 06/16/20 | Sold | $233,000 | -2.5% | $126 / Sq Ft |
| 05/02/2020 05/02/20 | Pending | -- | -- | -- |
| 03/19/2020 03/19/20 | Price Changed | $239,000 | -4.4% | $129 / Sq Ft |
| 01/23/2020 01/23/20 | For Sale | $250,000 | -- | $135 / Sq Ft |
Tax History Compared to Growth
Tax History
| Year | Tax Paid | Tax Assessment Tax Assessment Total Assessment is a certain percentage of the fair market value that is determined by local assessors to be the total taxable value of land and additions on the property. | Land | Improvement |
|---|---|---|---|---|
| 2023 | $6,863 | $91,657 | $32,685 | $58,972 |
| 2022 | $9,580 | $120,734 | $30,371 | $90,363 |
| 2021 | $9,580 | $116,247 | $29,242 | $87,005 |
| 2020 | $9,700 | $114,473 | $28,796 | $85,677 |
| 2019 | $9,684 | $112,306 | $28,251 | $84,055 |
| 2018 | $9,363 | $108,740 | $28,251 | $80,489 |
| 2017 | $8,746 | $105,840 | $27,498 | $78,342 |
| 2016 | $8,123 | $96,961 | $27,126 | $69,835 |
| 2015 | -- | $92,186 | $25,790 | $66,396 |
| 2014 | -- | $90,884 | $25,790 | $65,094 |
| 2013 | -- | $90,884 | $25,790 | $65,094 |
Agents Affiliated with this Home
-
Cory Jones

Seller's Agent in 2025
Cory Jones
eXp Realty - St. Charles
(630) 400-9009
14 in this area
362 Total Sales
-
Thomas Pauling

Seller's Agent in 2023
Thomas Pauling
Suburban Life Realty, Ltd
(630) 728-9298
2 in this area
27 Total Sales
-
Becky Sweeney

Seller's Agent in 2020
Becky Sweeney
Baird Warner
(630) 965-6240
45 Total Sales
-
Wallace Ellen
W
Buyer's Agent in 2020
Wallace Ellen
Kettley & Co. Inc. - Yorkville
(630) 885-2497
26 Total Sales
Map
Source: Midwest Real Estate Data (MRED)
MLS Number: 11653876
APN: 12-03-105-003
