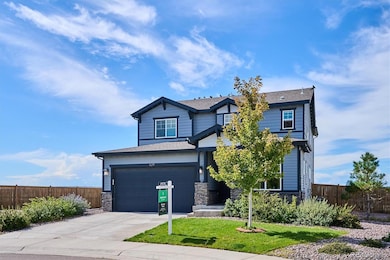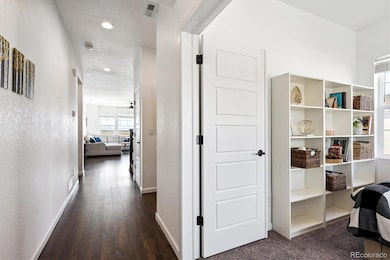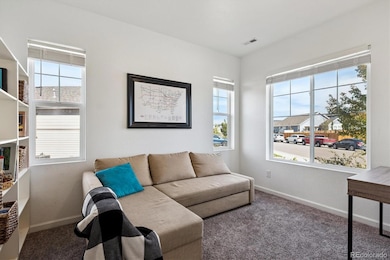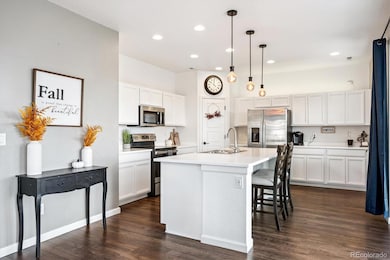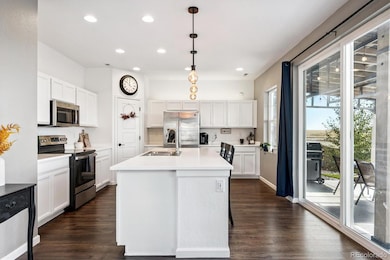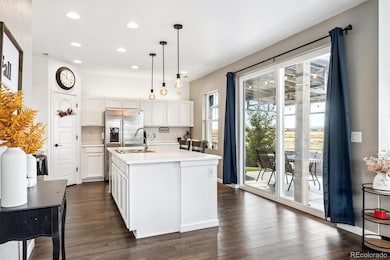629 N Waterloo Ct Aurora, CO 80018
Estimated payment $3,324/month
Highlights
- Walk-In Pantry
- 2 Car Attached Garage
- Forced Air Heating and Cooling System
- Mariners Elementary School Rated A
- Laundry Room
- Wood Siding
About This Home
PRICE DROP!! Welcome to this beautifully maintained Taylor Morrison home in the heart of Sky Ranch, offering space, style, and views that stretch for miles, including Pikes Peak, and easy airport access, all set on a MASSIVE 10,940 square foot lot. This extra large corner lot provides privacy from neighbors!! Built in 2021 and thoughtfully upgraded, this 3-bedroom, 3-bath, 2,066 square foot home, is move-in ready and designed for both comfort and entertaining. Inside you will find a spacious, open-concept layout with a large great room, dining and kitchen with GE appliances, white countertops and a walk-in pantry, plus a guest 1/2 bath. All three bedrooms are upstairs, with a five-piece en suite bath in the primary. A full bath for the secondary bedrooms and laundry room complete the second floor. Ceiling fans in the primary bedroom and the downstairs great room well will add extra comfort. Step outside to your private backyard, fully fenced, and complete with three new trees, a garden box, and no rear neighbors, with no current plans for development behind the property. The open lot is privately owned. You will be able to enjoy Colorado’s outdoor lifestyle on the new concrete slab patio with covered structure (a $7,500 upgrade that stays with the home). Govee exterior lights bring charm to your evenings, and the energy-efficient solar panels can be transferred to the new owner at closing, with a low finance payment and subsequently low utility bills. Other features include a 38-gallon hot water heater, crawlspace storage, and central A/C. Low monthly HOA, which includes fire department services, and supports future neighborhood expansion. Families will appreciate the zoned public school (Harmony) and the nearby charter school option (K–9, expanding to K–12) right in the community. 3D Walkthrough Video, copy and paste -
Listing Agent
Kentwood Real Estate City Properties Brokerage Email: Laura@NeirTeam.com,303-646-7443 License #100065079 Listed on: 10/02/2025

Co-Listing Agent
Kentwood Real Estate City Properties Brokerage Email: Laura@NeirTeam.com,303-646-7443
Home Details
Home Type
- Single Family
Est. Annual Taxes
- $6,110
Year Built
- Built in 2021
Lot Details
- 0.25 Acre Lot
HOA Fees
- $50 Monthly HOA Fees
Parking
- 2 Car Attached Garage
Home Design
- Composition Roof
- Wood Siding
Interior Spaces
- 2,066 Sq Ft Home
- 2-Story Property
- Walk-In Pantry
- Laundry Room
Bedrooms and Bathrooms
- 3 Bedrooms
Schools
- Harmony Ridge P-8 Elementary School
- Vista Peak Middle School
- Vista Peak High School
Utilities
- Forced Air Heating and Cooling System
- Private Water Source
Community Details
- Sky Ranch Community Authority Board Association, Phone Number (303) 779-5710
- Built by Taylor Morrison
- Sky Ranch Subdivision
Listing and Financial Details
- Exclusions: Sellers' personal property.
- Assessor Parcel Number 035311074
Map
Home Values in the Area
Average Home Value in this Area
Tax History
| Year | Tax Paid | Tax Assessment Tax Assessment Total Assessment is a certain percentage of the fair market value that is determined by local assessors to be the total taxable value of land and additions on the property. | Land | Improvement |
|---|---|---|---|---|
| 2024 | $5,952 | $31,383 | -- | -- |
| 2023 | $5,952 | $31,383 | $0 | $0 |
| 2022 | $4,937 | $26,292 | $0 | $0 |
| 2021 | $4,234 | $26,292 | $0 | $0 |
| 2020 | $1,483 | $7,943 | $0 | $0 |
| 2019 | $1,418 | $7,639 | $0 | $0 |
| 2018 | $2 | $13 | $0 | $0 |
Property History
| Date | Event | Price | List to Sale | Price per Sq Ft |
|---|---|---|---|---|
| 11/13/2025 11/13/25 | Price Changed | $525,000 | -1.9% | $254 / Sq Ft |
| 10/11/2025 10/11/25 | Price Changed | $535,000 | -2.6% | $259 / Sq Ft |
| 10/02/2025 10/02/25 | For Sale | $549,000 | -- | $266 / Sq Ft |
Purchase History
| Date | Type | Sale Price | Title Company |
|---|---|---|---|
| Special Warranty Deed | $459,060 | None Listed On Document |
Mortgage History
| Date | Status | Loan Amount | Loan Type |
|---|---|---|---|
| Open | $367,248 | New Conventional |
Source: REcolorado®
MLS Number: 6241955
APN: 1977-04-4-01-035
- 22444 E 6th Place
- 22414 E 6th Place
- 22430 E 8th Place
- 28304 E 6th Place
- 28330 E 6th Place
- Larimer Plan at Sky Ranch
- Washington Plan at Sky Ranch
- HARMONY Plan at Sky Ranch
- BRIDGEPORT Plan at Sky Ranch
- CHATHAM Plan at Sky Ranch
- DOUGLAS Plan at Sky Ranch
- Alamosa Plan at Sky Ranch
- BELLAMY Plan at Sky Ranch
- HENLEY Plan at Sky Ranch
- HOLCOMBE Plan at Sky Ranch
- Elbert Plan at Sky Ranch
- Plan 302 at Sky Ranch - Parkside Collection
- Plan 306 at Sky Ranch - Parkside Collection
- Plan 305 at Sky Ranch - Parkside Collection
- Plan 302R at Sky Ranch - Parkside Collection
- 36 N Uriah St
- 42 S Uriah St
- 22 N Trussville St
- 298 S Trussville St
- 27543 E Byers Ave
- 288 S Robertsdale St
- 267 N Millbrook St
- 23494 E 2nd Place
- 23524 E 2nd Place
- 23624 E 2nd Place
- 23576 E 2nd Place
- 23614 E 5th Place
- 23596 E 2nd Place
- 23652 E 3rd Place
- 23642 E 3rd Place
- 23623 E 3rd Place
- 23633 E 3rd Place
- 350 N Addison Way
- 1151 S Fultondale Ct
- 3383 N Irvington St

