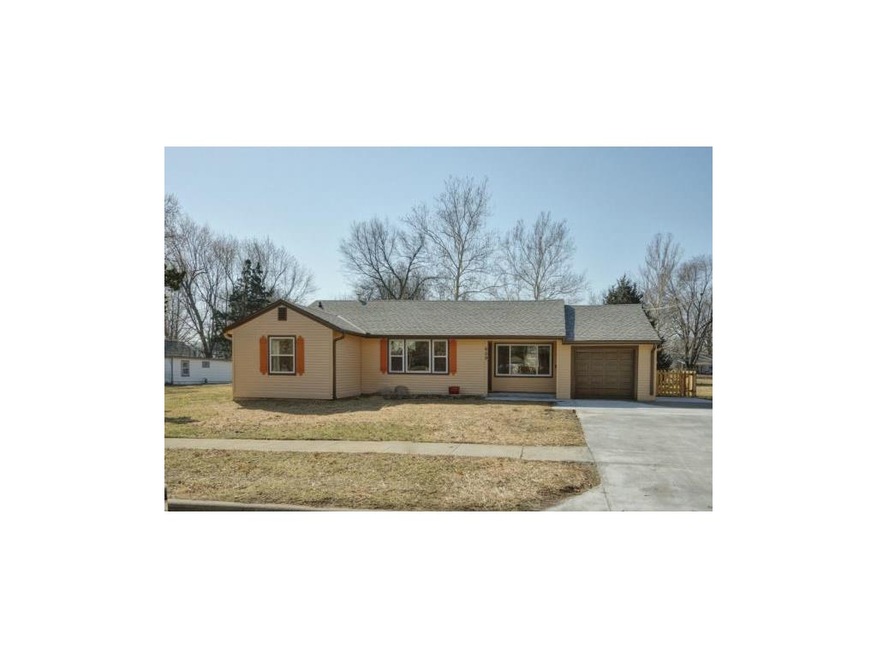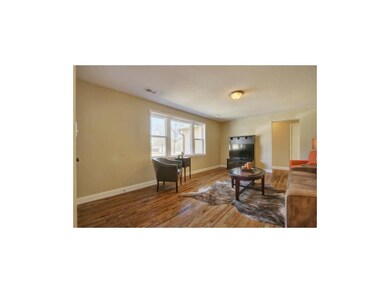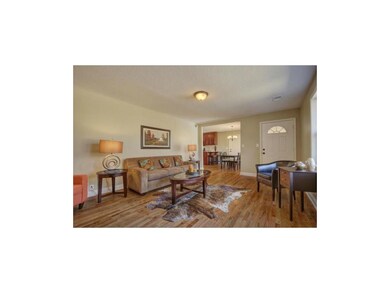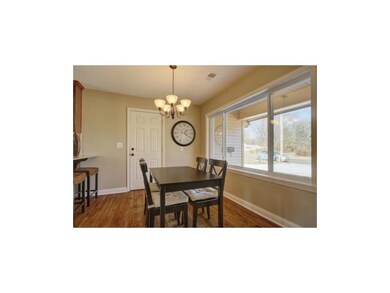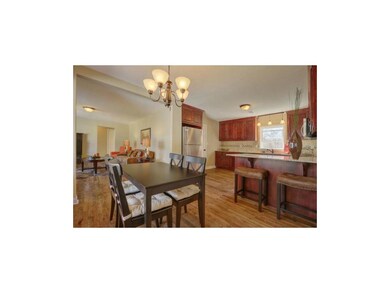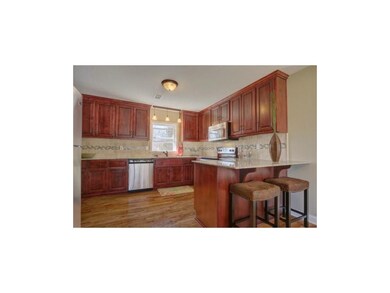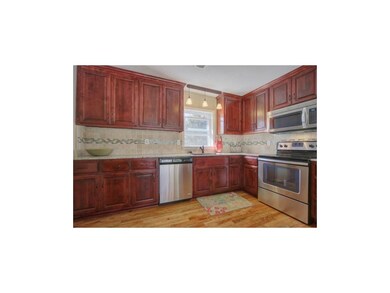
629 W Elm St Olathe, KS 66061
Highlights
- Vaulted Ceiling
- Ranch Style House
- Granite Countertops
- Westview Elementary School Rated A-
- Wood Flooring
- Skylights
About This Home
As of April 2025Beautiful restored home with brand new custom wood cabinets, decorative tiles, all new hardwood floors throughout the home. Laundry room with entrance to back yard. Spacious yard with many trees. Stainless steel appliances that includes microwave, stove, dishwasher, and refrigerator. Newer windows. Updated bath with new tile, b board wainscoting, built in linen cabinet. One car garage and extra wide driveway. Enjoy sitting on the front porch, enjoying the best of the neighborhood. Close to downtown and shopping
Last Agent to Sell the Property
EXP Realty LLC License #BR00022449 Listed on: 04/17/2015

Co-Listed By
Scott MacCallum
EXP Realty LLC License #SP00220157
Home Details
Home Type
- Single Family
Est. Annual Taxes
- $1,019
Year Built
- Built in 1943
Lot Details
- 0.28 Acre Lot
- Level Lot
- Many Trees
Parking
- 1 Car Attached Garage
- Front Facing Garage
Home Design
- Ranch Style House
- Traditional Architecture
- Frame Construction
- Composition Roof
Interior Spaces
- Wet Bar: Wood Floor, Carpet, Ceramic Tiles
- Built-In Features: Wood Floor, Carpet, Ceramic Tiles
- Vaulted Ceiling
- Ceiling Fan: Wood Floor, Carpet, Ceramic Tiles
- Skylights
- Fireplace
- Shades
- Plantation Shutters
- Drapes & Rods
- Family Room
- Crawl Space
Kitchen
- Country Kitchen
- Kitchen Island
- Granite Countertops
- Laminate Countertops
- Wood Stained Kitchen Cabinets
Flooring
- Wood
- Wall to Wall Carpet
- Linoleum
- Laminate
- Stone
- Ceramic Tile
- Luxury Vinyl Plank Tile
- Luxury Vinyl Tile
Bedrooms and Bathrooms
- 3 Bedrooms
- Cedar Closet: Wood Floor, Carpet, Ceramic Tiles
- Walk-In Closet: Wood Floor, Carpet, Ceramic Tiles
- 1 Full Bathroom
- Double Vanity
- <<tubWithShowerToken>>
Laundry
- Laundry Room
- Laundry on main level
Outdoor Features
- Enclosed patio or porch
Schools
- Westview Elementary School
- Olathe North High School
Utilities
- Central Air
- Heating System Uses Natural Gas
Community Details
- Stevensons 2Nd Subdivision
Listing and Financial Details
- Assessor Parcel Number DP72100003 0007B
Ownership History
Purchase Details
Home Financials for this Owner
Home Financials are based on the most recent Mortgage that was taken out on this home.Purchase Details
Purchase Details
Home Financials for this Owner
Home Financials are based on the most recent Mortgage that was taken out on this home.Similar Homes in Olathe, KS
Home Values in the Area
Average Home Value in this Area
Purchase History
| Date | Type | Sale Price | Title Company |
|---|---|---|---|
| Warranty Deed | -- | None Listed On Document | |
| Quit Claim Deed | -- | None Listed On Document | |
| Warranty Deed | -- | Alpha Title Llc |
Mortgage History
| Date | Status | Loan Amount | Loan Type |
|---|---|---|---|
| Previous Owner | $124,000 | New Conventional | |
| Previous Owner | $93,000 | New Conventional | |
| Previous Owner | $74,125 | New Conventional |
Property History
| Date | Event | Price | Change | Sq Ft Price |
|---|---|---|---|---|
| 04/30/2025 04/30/25 | Sold | -- | -- | -- |
| 03/30/2025 03/30/25 | Pending | -- | -- | -- |
| 03/28/2025 03/28/25 | For Sale | $245,000 | +67.5% | $220 / Sq Ft |
| 06/19/2015 06/19/15 | Sold | -- | -- | -- |
| 05/18/2015 05/18/15 | Pending | -- | -- | -- |
| 04/17/2015 04/17/15 | For Sale | $146,250 | +108.9% | $132 / Sq Ft |
| 05/22/2014 05/22/14 | Sold | -- | -- | -- |
| 04/10/2014 04/10/14 | Pending | -- | -- | -- |
| 04/09/2014 04/09/14 | For Sale | $70,000 | -- | $63 / Sq Ft |
Tax History Compared to Growth
Tax History
| Year | Tax Paid | Tax Assessment Tax Assessment Total Assessment is a certain percentage of the fair market value that is determined by local assessors to be the total taxable value of land and additions on the property. | Land | Improvement |
|---|---|---|---|---|
| 2024 | $3,058 | $27,738 | $4,592 | $23,146 |
| 2023 | $2,856 | $25,231 | $4,523 | $20,708 |
| 2022 | $2,733 | $23,483 | $4,111 | $19,372 |
| 2021 | $2,792 | $22,701 | $3,735 | $18,966 |
| 2020 | $2,677 | $21,586 | $3,395 | $18,191 |
| 2019 | $2,521 | $20,206 | $2,951 | $17,255 |
| 2018 | $2,317 | $18,469 | $2,682 | $15,787 |
| 2017 | $2,223 | $17,549 | $2,682 | $14,867 |
| 2016 | $2,018 | $16,365 | $2,682 | $13,683 |
| 2015 | $1,136 | $9,373 | $2,682 | $6,691 |
| 2013 | -- | $8,096 | $2,437 | $5,659 |
Agents Affiliated with this Home
-
Kendal Hackett

Seller's Agent in 2025
Kendal Hackett
1st Class Real Estate KC
1 in this area
39 Total Sales
-
Kia Robinson
K
Seller Co-Listing Agent in 2025
Kia Robinson
1st Class Real Estate KC
2 in this area
47 Total Sales
-
Stephanie Gordon

Buyer's Agent in 2025
Stephanie Gordon
RE/MAX State Line
(785) 218-0406
7 in this area
146 Total Sales
-
Charlene MacCallum

Seller's Agent in 2015
Charlene MacCallum
EXP Realty LLC
(913) 782-8857
41 in this area
64 Total Sales
-
S
Seller Co-Listing Agent in 2015
Scott MacCallum
EXP Realty LLC
-
Amanda Teran
A
Buyer's Agent in 2015
Amanda Teran
ReeceNichols -Johnson County W
(913) 515-3329
5 in this area
29 Total Sales
Map
Source: Heartland MLS
MLS Number: 1933283
APN: DP72100003-0007B
- 600 W Elm St
- 573 W Loula St
- 704 W Loula St
- 617 S Grant St
- 120 S Pine St
- 507 W Park St
- 840 W Larkspur St
- 611 W Poplar St
- 203 E Elm St
- 309 N Clinton St
- 1214 W Sheridan St
- 533 S Water St
- 400 N Iowa St
- 733 S Chestnut St
- 401 S Harrison St
- 1504 W Wabash St
- 820 S Virginia Ln
- 212 S Montclaire Dr
- 336 E Park St
- 508 N Lincoln St
