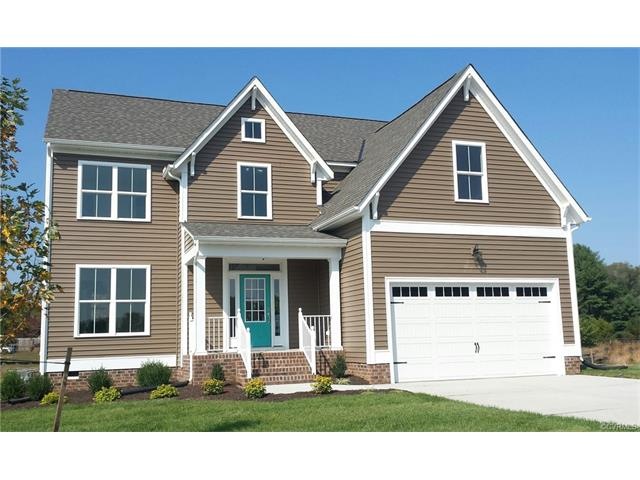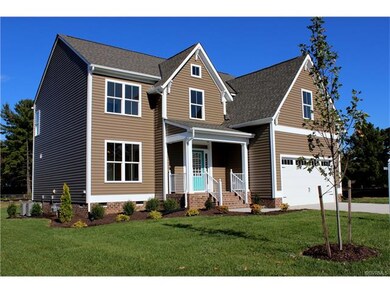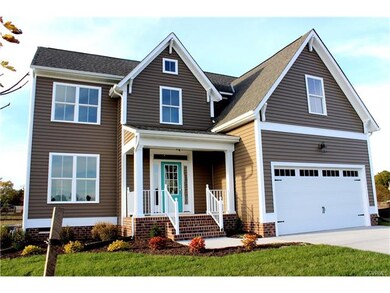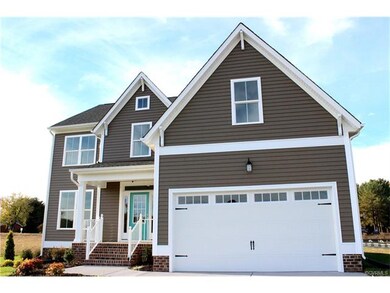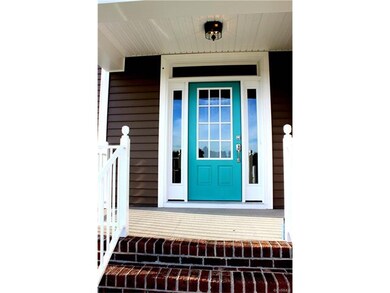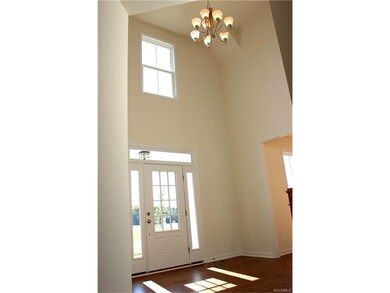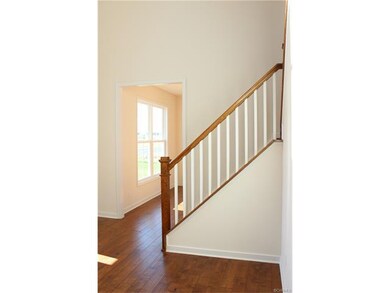
6292 Bunker Hill Dr Mechanicsville, VA 23111
Highlights
- Newly Remodeled
- ENERGY STAR Certified Homes
- Separate Formal Living Room
- Laurel Meadow Elementary School Rated A-
- Wood Flooring
- High Ceiling
About This Home
As of June 2022AVAILABLE NOW! The Waverly II by Main Street Homes features features a dramatic 2-story foyer, formal dining room, a convenient mud room, and an open kitchen with breakfast nook joining a spacious family room. All of the bedrooms are on the second floor including the incredible master suite with private garden bath and large" 13 x 10 " walk-in closet. Adams Farm is located in historic Mechanicsville near 295 and has the flexibility to build many different floor plans, including transitional two-story homes and first floor masters complete with formal dining, deluxe master bath, open layout on the first floor and more! This community will feature a beautiful community park, sidewalks and streets lined with beautiful trees.
Last Agent to Sell the Property
Virginia Colony Realty Inc License #0225086911 Listed on: 02/07/2017
Home Details
Home Type
- Single Family
Est. Annual Taxes
- $3,923
Year Built
- Built in 2016 | Newly Remodeled
Lot Details
- 0.31 Acre Lot
- Sprinkler System
HOA Fees
- $60 Monthly HOA Fees
Parking
- 2 Car Attached Garage
- Garage Door Opener
Home Design
- Frame Construction
- Shingle Roof
- Vinyl Siding
Interior Spaces
- 2,655 Sq Ft Home
- 2-Story Property
- High Ceiling
- Recessed Lighting
- Gas Fireplace
- Separate Formal Living Room
Kitchen
- Breakfast Area or Nook
- Kitchen Island
- Granite Countertops
Flooring
- Wood
- Carpet
- Tile
- Vinyl
Bedrooms and Bathrooms
- 4 Bedrooms
- Walk-In Closet
- Double Vanity
Schools
- Laurel Meadow Elementary School
- Bell Creek Middle School
- Mechanicsville High School
Utilities
- Zoned Heating and Cooling
- Heating System Uses Natural Gas
Additional Features
- ENERGY STAR Certified Homes
- Stoop
Community Details
- Adams Farm Subdivision
Listing and Financial Details
- Tax Lot 45
- Assessor Parcel Number 8724-47-0438
Ownership History
Purchase Details
Home Financials for this Owner
Home Financials are based on the most recent Mortgage that was taken out on this home.Purchase Details
Home Financials for this Owner
Home Financials are based on the most recent Mortgage that was taken out on this home.Purchase Details
Home Financials for this Owner
Home Financials are based on the most recent Mortgage that was taken out on this home.Similar Homes in Mechanicsville, VA
Home Values in the Area
Average Home Value in this Area
Purchase History
| Date | Type | Sale Price | Title Company |
|---|---|---|---|
| Bargain Sale Deed | $520,000 | First American Title | |
| Bargain Sale Deed | $520,000 | Mike Brooks Pllc | |
| Warranty Deed | $350,000 | Attorney | |
| Warranty Deed | $349,950 | Attorney |
Mortgage History
| Date | Status | Loan Amount | Loan Type |
|---|---|---|---|
| Open | $416,000 | VA | |
| Closed | $416,000 | New Conventional | |
| Previous Owner | $250,000 | Adjustable Rate Mortgage/ARM | |
| Previous Owner | $349,950 | VA |
Property History
| Date | Event | Price | Change | Sq Ft Price |
|---|---|---|---|---|
| 07/22/2025 07/22/25 | For Sale | $540,000 | 0.0% | $207 / Sq Ft |
| 07/02/2025 07/02/25 | Pending | -- | -- | -- |
| 06/28/2025 06/28/25 | Price Changed | $540,000 | 0.0% | $207 / Sq Ft |
| 06/28/2025 06/28/25 | For Sale | $540,000 | -1.8% | $207 / Sq Ft |
| 05/30/2025 05/30/25 | Pending | -- | -- | -- |
| 05/22/2025 05/22/25 | For Sale | $550,000 | +5.8% | $211 / Sq Ft |
| 06/10/2022 06/10/22 | Sold | $520,000 | +93.3% | $200 / Sq Ft |
| 04/26/2022 04/26/22 | Pending | -- | -- | -- |
| 04/19/2022 04/19/22 | For Sale | $269,000 | -23.1% | $103 / Sq Ft |
| 06/08/2018 06/08/18 | Sold | $350,000 | 0.0% | $132 / Sq Ft |
| 04/28/2018 04/28/18 | Pending | -- | -- | -- |
| 04/19/2018 04/19/18 | Price Changed | $350,000 | -2.2% | $132 / Sq Ft |
| 03/14/2018 03/14/18 | Price Changed | $357,950 | -1.1% | $135 / Sq Ft |
| 02/27/2018 02/27/18 | For Sale | $362,000 | +3.4% | $136 / Sq Ft |
| 05/26/2017 05/26/17 | Sold | $349,950 | 0.0% | $132 / Sq Ft |
| 04/19/2017 04/19/17 | Pending | -- | -- | -- |
| 04/12/2017 04/12/17 | Price Changed | $349,950 | -0.8% | $132 / Sq Ft |
| 03/22/2017 03/22/17 | Price Changed | $352,950 | +0.9% | $133 / Sq Ft |
| 02/07/2017 02/07/17 | For Sale | $349,950 | -- | $132 / Sq Ft |
Tax History Compared to Growth
Tax History
| Year | Tax Paid | Tax Assessment Tax Assessment Total Assessment is a certain percentage of the fair market value that is determined by local assessors to be the total taxable value of land and additions on the property. | Land | Improvement |
|---|---|---|---|---|
| 2025 | $3,923 | $484,300 | $90,000 | $394,300 |
| 2024 | $3,907 | $482,400 | $90,000 | $392,400 |
| 2023 | $3,613 | $469,200 | $85,000 | $384,200 |
| 2022 | $3,119 | $385,000 | $80,000 | $305,000 |
| 2021 | $2,943 | $363,300 | $80,000 | $283,300 |
| 2020 | $2,819 | $348,000 | $80,000 | $268,000 |
| 2019 | $2,712 | $348,000 | $80,000 | $268,000 |
| 2018 | $2,712 | $334,800 | $80,000 | $254,800 |
| 2017 | $2,712 | $334,800 | $80,000 | $254,800 |
Agents Affiliated with this Home
-
Lynn Shugrue

Seller's Agent in 2025
Lynn Shugrue
Real Broker LLC
(804) 615-4958
3 in this area
90 Total Sales
-
Scott Andrews

Seller's Agent in 2022
Scott Andrews
Nest Realty Group
(804) 929-4832
4 in this area
77 Total Sales
-
Beth Pretty

Seller's Agent in 2018
Beth Pretty
KW Metro Center
(804) 922-6243
3 in this area
210 Total Sales
-
Stephanie Muire

Seller's Agent in 2017
Stephanie Muire
Virginia Colony Realty Inc
(804) 398-0942
38 Total Sales
-
Ronnie Burnett

Buyer's Agent in 2017
Ronnie Burnett
ERA Woody Hogg & Assoc
(804) 307-0030
6 in this area
215 Total Sales
Map
Source: Central Virginia Regional MLS
MLS Number: 1704112
APN: 8724-47-0438
- 7813 Marshall Arch Dr
- 7728 Marshall Arch Dr
- 7497 Pebble Lake Dr
- 7336 Walnut Grove Rd
- 7817 Silktree Place
- 7818 Silktree Place
- 7380 Brandy Creek Dr
- 7261 Brandy Creek Dr
- 7252 Marimel Ln
- 7980 Elliott Dr
- 6156 Morning Breeze Dr
- 6482 Robin Way
- 7335 Lee Davis Rd
- 6758 Gardenbrook Way
- 7315 Harvest Ln
- 6125 Havenview Dr
- 6120 Havenview Dr
- 8047 Creekside Village Dr
- 7618 Old Track Ln
- 6118 Pond Grass Rd
