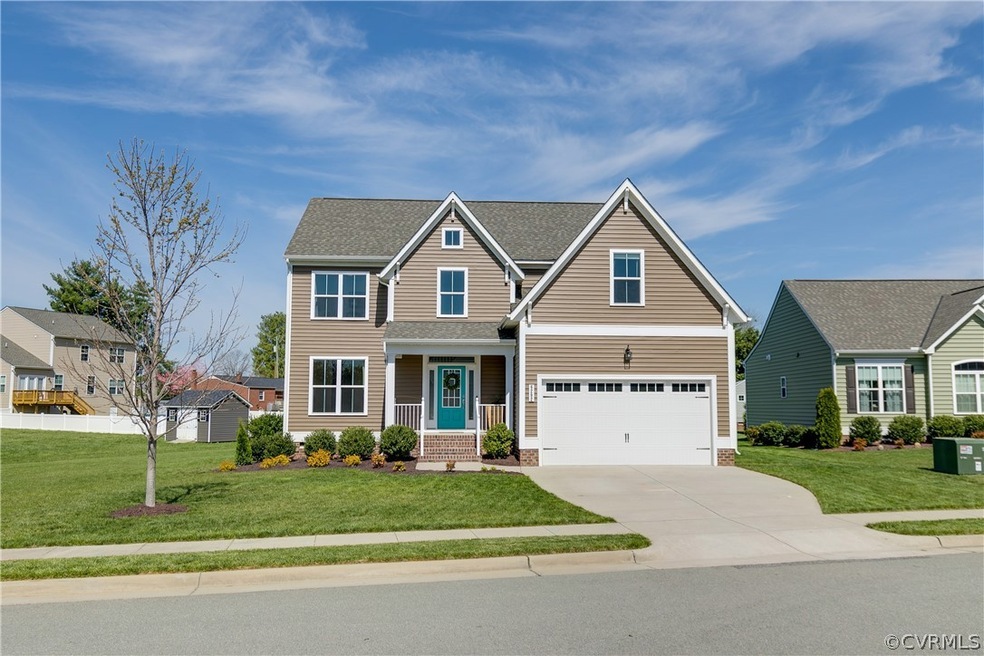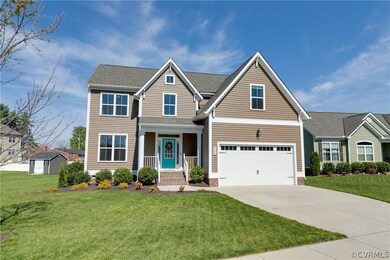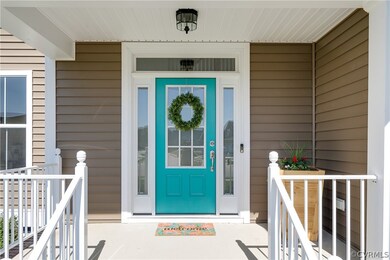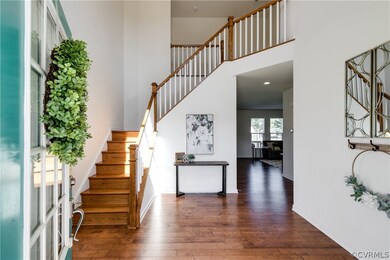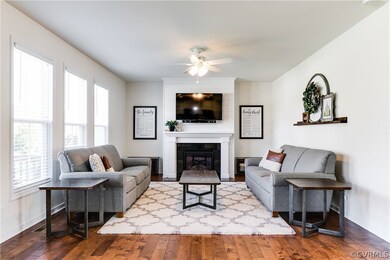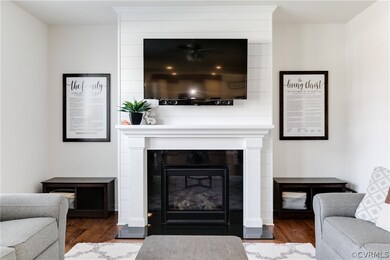
6292 Bunker Hill Dr Mechanicsville, VA 23111
Highlights
- Deck
- Wood Flooring
- Front Porch
- Laurel Meadow Elementary School Rated A-
- Granite Countertops
- 2 Car Attached Garage
About This Home
As of June 2022Nestled on a third acre, this lovely home feels warm and inviting. The open kitchen, dining, and living room area overlooks a spacious backyard. It boasts a massive primary suite on the second floor with a walk in closet and separate laundry room. Three other bedrooms round out the second level.
Modern granite island, in cabinet oven and gas cooktop make this a kitchen any chef would love. All three extra bedrooms have plenty of light and room for any family or guests.
Last Agent to Sell the Property
Nest Realty Group License #0225215648 Listed on: 04/19/2022

Home Details
Home Type
- Single Family
Est. Annual Taxes
- $2,943
Year Built
- Built in 2016
Lot Details
- 0.31 Acre Lot
- Zoning described as RS
HOA Fees
- $60 Monthly HOA Fees
Parking
- 2 Car Attached Garage
- Off-Street Parking
Home Design
- Frame Construction
- Composition Roof
- Asphalt Roof
- Vinyl Siding
Interior Spaces
- 2,603 Sq Ft Home
- 2-Story Property
- Gas Fireplace
- Dining Area
- Crawl Space
- Dryer
Kitchen
- Eat-In Kitchen
- Range
- Dishwasher
- Granite Countertops
- Disposal
Flooring
- Wood
- Carpet
- Ceramic Tile
Bedrooms and Bathrooms
- 4 Bedrooms
- En-Suite Primary Bedroom
- Walk-In Closet
- Double Vanity
Outdoor Features
- Deck
- Front Porch
Schools
- Laurel Meadow Elementary School
- Bell Creek Middle School
- Mechanicsville High School
Utilities
- Forced Air Zoned Heating and Cooling System
- Heating System Uses Natural Gas
- Gas Water Heater
Listing and Financial Details
- Tax Lot 45
- Assessor Parcel Number 8724-47-0438
Community Details
Overview
- Adams Farm Subdivision
Amenities
- Common Area
Ownership History
Purchase Details
Home Financials for this Owner
Home Financials are based on the most recent Mortgage that was taken out on this home.Purchase Details
Home Financials for this Owner
Home Financials are based on the most recent Mortgage that was taken out on this home.Purchase Details
Home Financials for this Owner
Home Financials are based on the most recent Mortgage that was taken out on this home.Similar Homes in Mechanicsville, VA
Home Values in the Area
Average Home Value in this Area
Purchase History
| Date | Type | Sale Price | Title Company |
|---|---|---|---|
| Bargain Sale Deed | $520,000 | First American Title | |
| Bargain Sale Deed | $520,000 | Mike Brooks Pllc | |
| Warranty Deed | $350,000 | Attorney | |
| Warranty Deed | $349,950 | Attorney |
Mortgage History
| Date | Status | Loan Amount | Loan Type |
|---|---|---|---|
| Open | $416,000 | VA | |
| Closed | $416,000 | New Conventional | |
| Previous Owner | $250,000 | Adjustable Rate Mortgage/ARM | |
| Previous Owner | $349,950 | VA |
Property History
| Date | Event | Price | Change | Sq Ft Price |
|---|---|---|---|---|
| 07/22/2025 07/22/25 | For Sale | $540,000 | 0.0% | $207 / Sq Ft |
| 07/02/2025 07/02/25 | Pending | -- | -- | -- |
| 06/28/2025 06/28/25 | Price Changed | $540,000 | 0.0% | $207 / Sq Ft |
| 06/28/2025 06/28/25 | For Sale | $540,000 | -1.8% | $207 / Sq Ft |
| 05/30/2025 05/30/25 | Pending | -- | -- | -- |
| 05/22/2025 05/22/25 | For Sale | $550,000 | +5.8% | $211 / Sq Ft |
| 06/10/2022 06/10/22 | Sold | $520,000 | +93.3% | $200 / Sq Ft |
| 04/26/2022 04/26/22 | Pending | -- | -- | -- |
| 04/19/2022 04/19/22 | For Sale | $269,000 | -23.1% | $103 / Sq Ft |
| 06/08/2018 06/08/18 | Sold | $350,000 | 0.0% | $132 / Sq Ft |
| 04/28/2018 04/28/18 | Pending | -- | -- | -- |
| 04/19/2018 04/19/18 | Price Changed | $350,000 | -2.2% | $132 / Sq Ft |
| 03/14/2018 03/14/18 | Price Changed | $357,950 | -1.1% | $135 / Sq Ft |
| 02/27/2018 02/27/18 | For Sale | $362,000 | +3.4% | $136 / Sq Ft |
| 05/26/2017 05/26/17 | Sold | $349,950 | 0.0% | $132 / Sq Ft |
| 04/19/2017 04/19/17 | Pending | -- | -- | -- |
| 04/12/2017 04/12/17 | Price Changed | $349,950 | -0.8% | $132 / Sq Ft |
| 03/22/2017 03/22/17 | Price Changed | $352,950 | +0.9% | $133 / Sq Ft |
| 02/07/2017 02/07/17 | For Sale | $349,950 | -- | $132 / Sq Ft |
Tax History Compared to Growth
Tax History
| Year | Tax Paid | Tax Assessment Tax Assessment Total Assessment is a certain percentage of the fair market value that is determined by local assessors to be the total taxable value of land and additions on the property. | Land | Improvement |
|---|---|---|---|---|
| 2025 | $3,923 | $484,300 | $90,000 | $394,300 |
| 2024 | $3,907 | $482,400 | $90,000 | $392,400 |
| 2023 | $3,613 | $469,200 | $85,000 | $384,200 |
| 2022 | $3,119 | $385,000 | $80,000 | $305,000 |
| 2021 | $2,943 | $363,300 | $80,000 | $283,300 |
| 2020 | $2,819 | $348,000 | $80,000 | $268,000 |
| 2019 | $2,712 | $348,000 | $80,000 | $268,000 |
| 2018 | $2,712 | $334,800 | $80,000 | $254,800 |
| 2017 | $2,712 | $334,800 | $80,000 | $254,800 |
Agents Affiliated with this Home
-
Lynn Shugrue

Seller's Agent in 2025
Lynn Shugrue
Real Broker LLC
(804) 615-4958
3 in this area
90 Total Sales
-
Scott Andrews

Seller's Agent in 2022
Scott Andrews
Nest Realty Group
(804) 929-4832
4 in this area
77 Total Sales
-
Beth Pretty

Seller's Agent in 2018
Beth Pretty
KW Metro Center
(804) 922-6243
3 in this area
210 Total Sales
-
Stephanie Muire

Seller's Agent in 2017
Stephanie Muire
Virginia Colony Realty Inc
(804) 398-0942
38 Total Sales
-
Ronnie Burnett

Buyer's Agent in 2017
Ronnie Burnett
ERA Woody Hogg & Assoc
(804) 307-0030
6 in this area
215 Total Sales
Map
Source: Central Virginia Regional MLS
MLS Number: 2210057
APN: 8724-47-0438
- 7813 Marshall Arch Dr
- 7728 Marshall Arch Dr
- 7497 Pebble Lake Dr
- 7336 Walnut Grove Rd
- 7817 Silktree Place
- 7818 Silktree Place
- 7380 Brandy Creek Dr
- 7261 Brandy Creek Dr
- 7252 Marimel Ln
- 7980 Elliott Dr
- 6156 Morning Breeze Dr
- 6482 Robin Way
- 7335 Lee Davis Rd
- 6758 Gardenbrook Way
- 7315 Harvest Ln
- 6125 Havenview Dr
- 6120 Havenview Dr
- 8047 Creekside Village Dr
- 7618 Old Track Ln
- 6118 Pond Grass Rd
