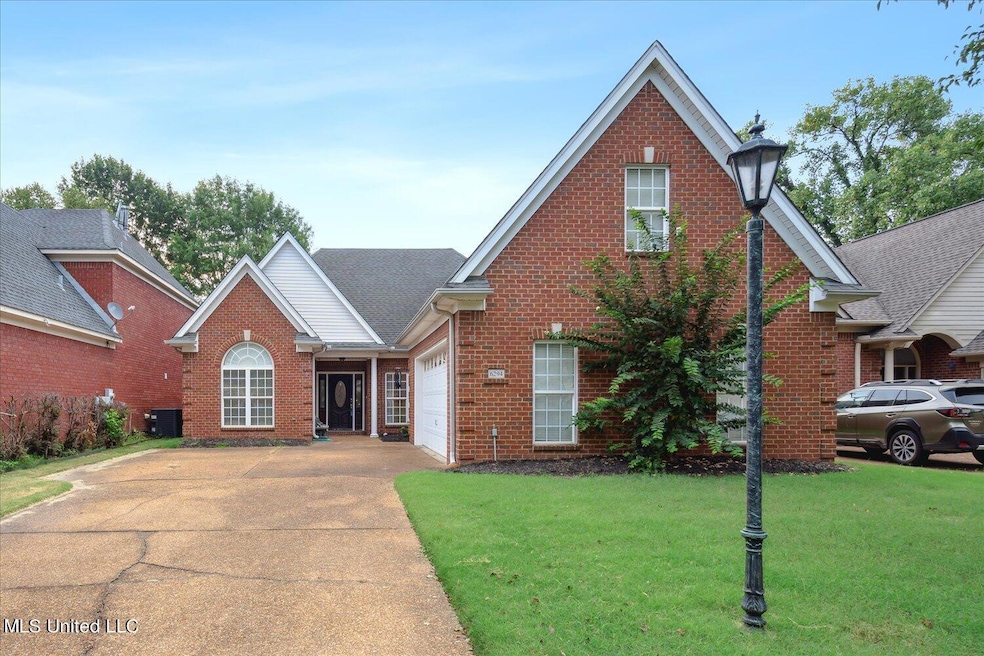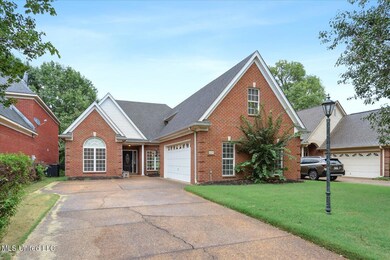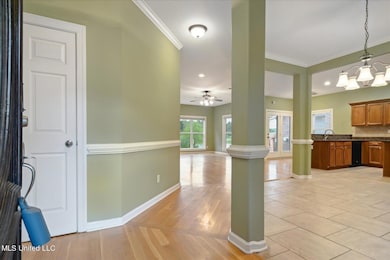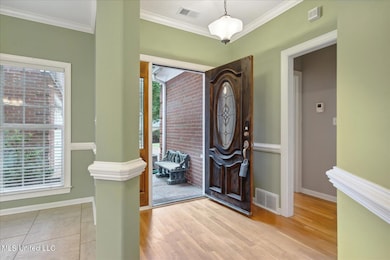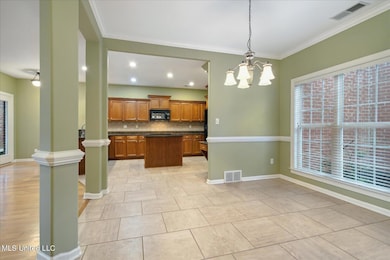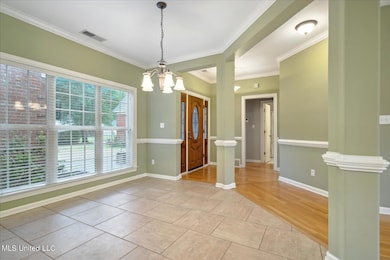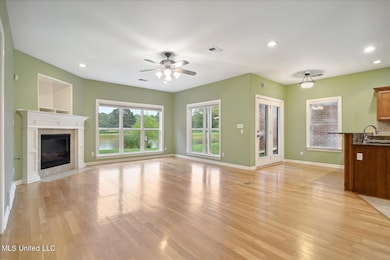
6294 Cheyenne Dr Olive Branch, MS 38654
Highlights
- Lake Front
- Wood Flooring
- Hydromassage or Jetted Bathtub
- Pleasant Hill Elementary School Rated A-
- Main Floor Primary Bedroom
- High Ceiling
About This Home
As of October 2024Discover Elegant Living at...
6294 Cheyenne Dr
Olive Branch, MS 38654
Welcome to a world of refined luxury in this stunning 4-bedroom, 3-bathroom residence, perfectly positioned with breathtaking lake views on The Cherokee Valley Golf Course.
From the moment you step inside, you'll be captivated by the elegant design and high-quality finishes that define this exquisite home.
The grand foyer opens to gleaming hardwood floors, leading to a formal dining room that sets the stage for sophisticated gatherings. The spacious kitchen, adorned with granite countertops, a generous island, and ample cabinetry, is a chef's dream, offering an ideal space for culinary creativity and entertaining.
The master suite is a sanctuary of tranquility, featuring tray ceilings and an opulent en suite bathroom complete with double vanity, a luxurious soaking tub, and a separate shower. The expansive walk-in closet provides abundant storage, adding to the suite's allure.
Upstairs, two additional bedrooms offer generous walk-in closets, ensuring comfort and convenience for family and guests alike.
The home also includes a full-sized separate laundry room and a walk-in kitchen pantry, designed for ultimate functionality. The side-load garage enhances the home's curb appeal while providing practical storage solutions.
Step outside to the covered patio, where you can relax and enjoy the serene surroundings, making every moment spent outdoors a pleasure. This exceptional property combines elegance with modern amenities, offering a lifestyle of unparalleled comfort and sophistication.
Don't miss the chance to experience this magnificent home. Schedule your private viewing today!
Last Agent to Sell the Property
Keller Williams Realty License #24513 Listed on: 07/27/2024

Home Details
Home Type
- Single Family
Est. Annual Taxes
- $2,232
Year Built
- Built in 2004
Lot Details
- 6,970 Sq Ft Lot
- Lake Front
HOA Fees
- $15 Monthly HOA Fees
Parking
- 2 Car Direct Access Garage
- Side Facing Garage
- Driveway
Home Design
- Brick Exterior Construction
- Slab Foundation
- Architectural Shingle Roof
Interior Spaces
- 2,472 Sq Ft Home
- 2-Story Property
- Built-In Desk
- Tray Ceiling
- High Ceiling
- Ceiling Fan
- Recessed Lighting
- Blinds
- Entrance Foyer
- Great Room with Fireplace
- Attic Floors
Kitchen
- Built-In Electric Range
- Microwave
- Dishwasher
- Kitchen Island
- Granite Countertops
- Disposal
Flooring
- Wood
- Carpet
- Ceramic Tile
Bedrooms and Bathrooms
- 4 Bedrooms
- Primary Bedroom on Main
- Split Bedroom Floorplan
- Walk-In Closet
- 3 Full Bathrooms
- Double Vanity
- Hydromassage or Jetted Bathtub
- Bathtub Includes Tile Surround
Laundry
- Laundry Room
- Laundry on main level
Outdoor Features
- Access To Lake
- Rain Gutters
Schools
- Pleasant Hill Elementary School
- Desoto Central Middle School
- Desoto Central High School
Utilities
- Central Heating and Cooling System
- Natural Gas Connected
Community Details
- Association fees include management
- Cherokee Trails Subdivision
- The community has rules related to covenants, conditions, and restrictions
Listing and Financial Details
- Assessor Parcel Number 1069321400003800
Ownership History
Purchase Details
Home Financials for this Owner
Home Financials are based on the most recent Mortgage that was taken out on this home.Purchase Details
Purchase Details
Home Financials for this Owner
Home Financials are based on the most recent Mortgage that was taken out on this home.Similar Homes in Olive Branch, MS
Home Values in the Area
Average Home Value in this Area
Purchase History
| Date | Type | Sale Price | Title Company |
|---|---|---|---|
| Warranty Deed | -- | Home Surety Title | |
| Warranty Deed | -- | Home Surety Title | |
| Warranty Deed | -- | None Listed On Document | |
| Warranty Deed | -- | Saddle Creek Title |
Mortgage History
| Date | Status | Loan Amount | Loan Type |
|---|---|---|---|
| Open | $12,257 | New Conventional | |
| Closed | $12,257 | New Conventional | |
| Open | $343,857 | FHA | |
| Closed | $343,857 | FHA | |
| Previous Owner | $79,000 | Construction | |
| Previous Owner | $40,000 | Credit Line Revolving |
Property History
| Date | Event | Price | Change | Sq Ft Price |
|---|---|---|---|---|
| 10/30/2024 10/30/24 | Sold | -- | -- | -- |
| 09/25/2024 09/25/24 | Price Changed | $340,000 | -2.7% | $138 / Sq Ft |
| 09/24/2024 09/24/24 | Price Changed | $349,500 | 0.0% | $141 / Sq Ft |
| 09/16/2024 09/16/24 | Price Changed | $349,600 | 0.0% | $141 / Sq Ft |
| 09/09/2024 09/09/24 | Price Changed | $349,700 | 0.0% | $141 / Sq Ft |
| 09/03/2024 09/03/24 | Price Changed | $349,800 | 0.0% | $142 / Sq Ft |
| 08/27/2024 08/27/24 | Price Changed | $349,900 | 0.0% | $142 / Sq Ft |
| 07/27/2024 07/27/24 | For Sale | $350,000 | +75.1% | $142 / Sq Ft |
| 04/14/2016 04/14/16 | Sold | -- | -- | -- |
| 03/06/2016 03/06/16 | Pending | -- | -- | -- |
| 01/15/2016 01/15/16 | For Sale | $199,900 | -- | $81 / Sq Ft |
Tax History Compared to Growth
Tax History
| Year | Tax Paid | Tax Assessment Tax Assessment Total Assessment is a certain percentage of the fair market value that is determined by local assessors to be the total taxable value of land and additions on the property. | Land | Improvement |
|---|---|---|---|---|
| 2024 | $2,232 | $18,553 | $3,500 | $15,053 |
| 2023 | $2,232 | $18,553 | $0 | $0 |
| 2022 | $2,232 | $18,553 | $3,500 | $15,053 |
| 2021 | $2,232 | $18,553 | $3,500 | $15,053 |
| 2020 | $2,064 | $17,319 | $3,500 | $13,819 |
| 2019 | $2,064 | $17,319 | $3,500 | $13,819 |
| 2017 | $2,013 | $30,216 | $16,858 | $13,358 |
| 2016 | $1,284 | $17,600 | $3,500 | $14,100 |
| 2015 | $2,415 | $31,700 | $17,600 | $14,100 |
| 2014 | $2,115 | $17,600 | $0 | $0 |
| 2013 | $2,103 | $17,600 | $0 | $0 |
Agents Affiliated with this Home
-
Patrice Williams-Wooten

Seller's Agent in 2024
Patrice Williams-Wooten
Keller Williams Realty
(901) 643-4001
1 in this area
115 Total Sales
-
William Randle

Buyer's Agent in 2024
William Randle
Century 21 Patterson & Associates Real Estate Co
(901) 848-9315
1 in this area
4 Total Sales
-
T
Seller's Agent in 2016
TONY JONES
#1 Realty Group - Ob
-
B
Buyer's Agent in 2016
BRYAN RATCLIFF
Keller Williams Realty
Map
Source: MLS United
MLS Number: 4086759
APN: 1069321400003800
- 6363 Cheyenne Dr
- 6384 Cheyenne Dr
- 6447 Cheyenne Dr
- 7056 Apache Dr
- Rhodes Plan at Cherokee Ridge
- Scottsdale Plan at Cherokee Ridge
- Bentley Plan at Cherokee Ridge
- Willow Plan at Cherokee Ridge
- Albany Plan at Cherokee Ridge
- 6683 Renee Dr
- 6628 Sundance Dr
- 7142 Emily Ln
- 6923 Silver Cloud Cove
- 6507 Shenandoah Ln
- 6550 Shenandoah Ln
- 7501 Iron Loop
- 6375 Darren Dr
- 7309 Gerralyn Cove
- 6290 Autumn Oaks Dr
- 6235 Autumn Oaks Dr
