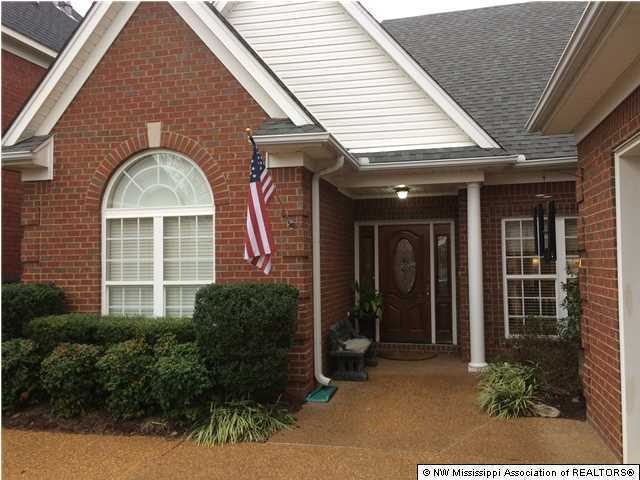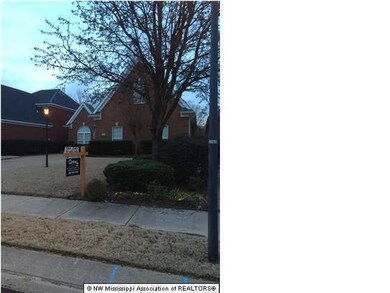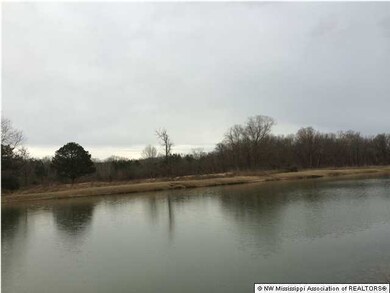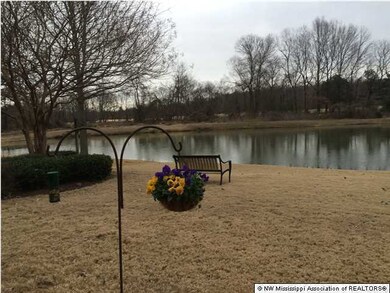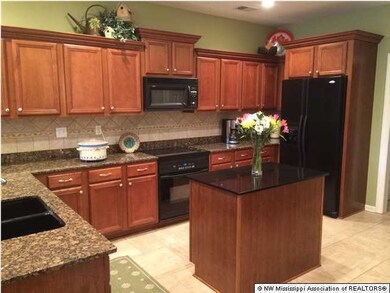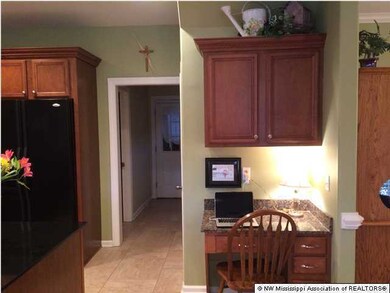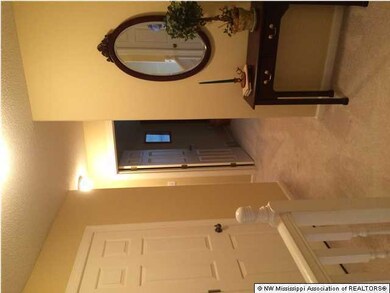
6294 Cheyenne Dr Olive Branch, MS 38654
Highlights
- Lake Front
- On Golf Course
- Hydromassage or Jetted Bathtub
- Pleasant Hill Elementary School Rated A-
- Wood Flooring
- Breakfast Room
About This Home
As of October 2024"SANCTUARY", seriously! Owners paid a premium for one of only a few lots in Cherokee Valley that backs up to a managed, stocked (catch and release) LAKE! Also located at the end of a "dead end street". Open floor plan designed to accent lake view! Hardwood floors and ceramic tile throughout downstairs with 2 bedrooms down and 2 upstairs and also floored & wired 20x10 expandable over garage. Many upgrades and improvements, new energy efficient HVAC, new roof, etc...when you walk in the front door of your YOUR NEW HOME You'll want to grab a book or Fishing Pole and walk out back to YOUR "SANCTUARY "! Check it out soon, give me a call to schedule showing.
Last Agent to Sell the Property
TONY JONES
#1 Realty Group - Ob Listed on: 01/14/2016
Last Buyer's Agent
BRYAN RATCLIFF
Keller Williams Realty
Home Details
Home Type
- Single Family
Est. Annual Taxes
- $2,232
Year Built
- Built in 2004
Lot Details
- Lot Dimensions are 50x140
- Lake Front
- On Golf Course
HOA Fees
- $15 Monthly HOA Fees
Parking
- 2 Car Garage
Home Design
- Brick Exterior Construction
- Slab Foundation
- Architectural Shingle Roof
Interior Spaces
- 2,472 Sq Ft Home
- Ceiling Fan
- Great Room with Fireplace
- Breakfast Room
Kitchen
- Breakfast Bar
- Electric Oven
- Electric Range
- Microwave
- Dishwasher
- Kitchen Island
- Disposal
Flooring
- Wood
- Carpet
- Tile
Bedrooms and Bathrooms
- 4 Bedrooms
- 3 Full Bathrooms
- Hydromassage or Jetted Bathtub
- Bathtub Includes Tile Surround
- Separate Shower
Schools
- Pleasant Hill Elementary School
- Desoto Central Middle School
- Desoto Central High School
Utilities
- Central Heating and Cooling System
- Natural Gas Connected
- Cable TV Available
Additional Features
- Access To Lake
- Property is near a golf course
Community Details
- Cherokee Trails Subdivision
Ownership History
Purchase Details
Home Financials for this Owner
Home Financials are based on the most recent Mortgage that was taken out on this home.Purchase Details
Purchase Details
Home Financials for this Owner
Home Financials are based on the most recent Mortgage that was taken out on this home.Similar Homes in Olive Branch, MS
Home Values in the Area
Average Home Value in this Area
Purchase History
| Date | Type | Sale Price | Title Company |
|---|---|---|---|
| Warranty Deed | -- | Home Surety Title | |
| Warranty Deed | -- | Home Surety Title | |
| Warranty Deed | -- | None Listed On Document | |
| Warranty Deed | -- | Saddle Creek Title |
Mortgage History
| Date | Status | Loan Amount | Loan Type |
|---|---|---|---|
| Open | $12,257 | New Conventional | |
| Closed | $12,257 | New Conventional | |
| Open | $343,857 | FHA | |
| Closed | $343,857 | FHA | |
| Previous Owner | $79,000 | Construction | |
| Previous Owner | $40,000 | Credit Line Revolving |
Property History
| Date | Event | Price | Change | Sq Ft Price |
|---|---|---|---|---|
| 10/30/2024 10/30/24 | Sold | -- | -- | -- |
| 09/25/2024 09/25/24 | Price Changed | $340,000 | -2.7% | $138 / Sq Ft |
| 09/24/2024 09/24/24 | Price Changed | $349,500 | 0.0% | $141 / Sq Ft |
| 09/16/2024 09/16/24 | Price Changed | $349,600 | 0.0% | $141 / Sq Ft |
| 09/09/2024 09/09/24 | Price Changed | $349,700 | 0.0% | $141 / Sq Ft |
| 09/03/2024 09/03/24 | Price Changed | $349,800 | 0.0% | $142 / Sq Ft |
| 08/27/2024 08/27/24 | Price Changed | $349,900 | 0.0% | $142 / Sq Ft |
| 07/27/2024 07/27/24 | For Sale | $350,000 | +75.1% | $142 / Sq Ft |
| 04/14/2016 04/14/16 | Sold | -- | -- | -- |
| 03/06/2016 03/06/16 | Pending | -- | -- | -- |
| 01/15/2016 01/15/16 | For Sale | $199,900 | -- | $81 / Sq Ft |
Tax History Compared to Growth
Tax History
| Year | Tax Paid | Tax Assessment Tax Assessment Total Assessment is a certain percentage of the fair market value that is determined by local assessors to be the total taxable value of land and additions on the property. | Land | Improvement |
|---|---|---|---|---|
| 2024 | $2,232 | $18,553 | $3,500 | $15,053 |
| 2023 | $2,232 | $18,553 | $0 | $0 |
| 2022 | $2,232 | $18,553 | $3,500 | $15,053 |
| 2021 | $2,232 | $18,553 | $3,500 | $15,053 |
| 2020 | $2,064 | $17,319 | $3,500 | $13,819 |
| 2019 | $2,064 | $17,319 | $3,500 | $13,819 |
| 2017 | $2,013 | $30,216 | $16,858 | $13,358 |
| 2016 | $1,284 | $17,600 | $3,500 | $14,100 |
| 2015 | $2,415 | $31,700 | $17,600 | $14,100 |
| 2014 | $2,115 | $17,600 | $0 | $0 |
| 2013 | $2,103 | $17,600 | $0 | $0 |
Agents Affiliated with this Home
-
Patrice Williams-Wooten

Seller's Agent in 2024
Patrice Williams-Wooten
Keller Williams Realty
(901) 643-4001
1 in this area
118 Total Sales
-
William Randle

Buyer's Agent in 2024
William Randle
Century 21 Patterson & Associates Real Estate Co
(901) 848-9315
1 in this area
4 Total Sales
-
T
Seller's Agent in 2016
TONY JONES
#1 Realty Group - Ob
-
B
Buyer's Agent in 2016
BRYAN RATCLIFF
Keller Williams Realty
Map
Source: MLS United
MLS Number: 2301175
APN: 1069321400003800
- 6384 Cheyenne Dr
- 6447 Cheyenne Dr
- 7056 Apache Dr
- 6889 Dakota Cir N
- 6628 Sundance Dr
- 6384 Acree Woods Dr
- 6507 Shenandoah Ln
- 6222 Bear Cove S
- 0 Lauren Ln
- 7501 Iron Loop
- 6375 Darren Dr
- Lot 2 S Hamilton Cir
- 7427 Lauren Ln
- 7287 Marla Cove
- 6919 Oak Forest Dr
- 7808 Rowlett Dr
- 7780 Rowlett Dr
- 7794 Rowlett Dr
- 6720 Autumn Oaks Dr
- 6776 Whippoorwill Rd
