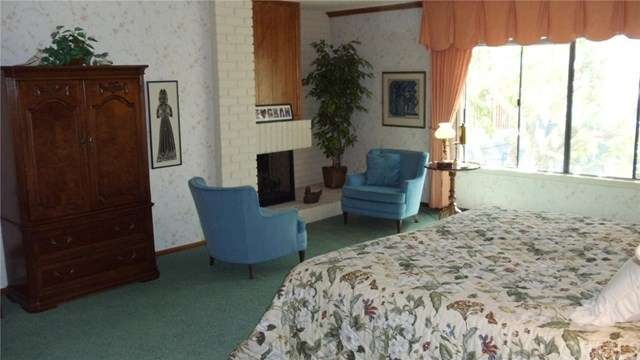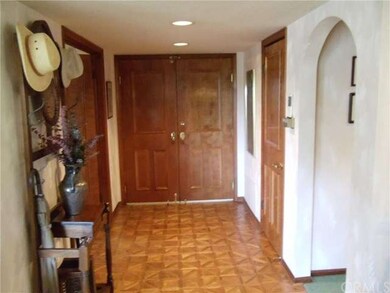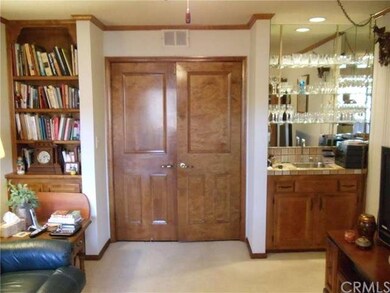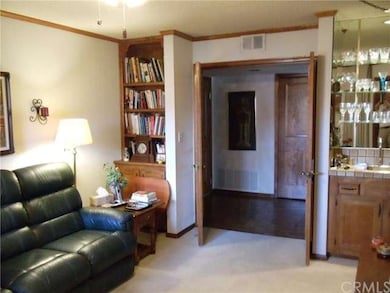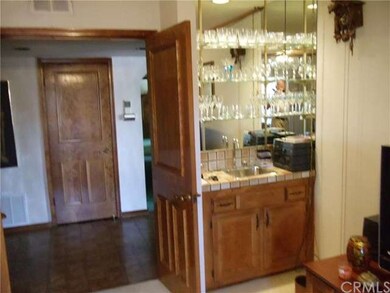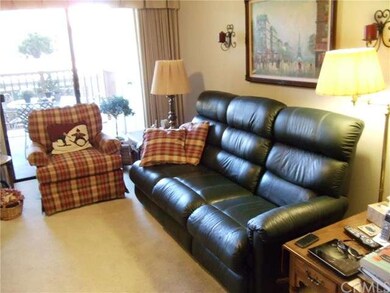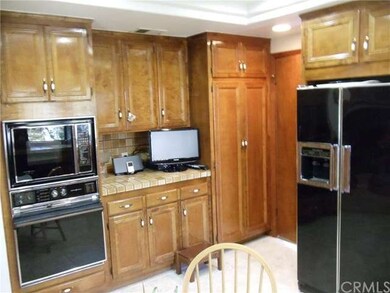
6294 Riviera Cir Long Beach, CA 90815
Bixby Hill NeighborhoodHighlights
- 24-Hour Security
- Private Pool
- 0.53 Acre Lot
- Kettering Elementary School Rated A
- City Lights View
- Fireplace in Primary Bedroom
About This Home
As of July 2024Fabulous single level E Model 2 bedroom + den (or 3rd bedroom), 2 bath unit in a premier backside quiet location in the complex. The unit includes a modern kitchen, breakfast nook and a large deck overlooking walkways and serene trees. Beautiful living room with cozy gas fireplace and separate dining room, all opening to a lovely deck. Gorgeous master bedroom suite with custom fireplace and sitting area. Huge master bathroom with separate tub and shower. Large in unit laundry room with wash basin. A great opportunity to own in one of the best locations in the entire complex. 24 hour guard gated security, close proximity to freeways, Cal State Long Beach, beaches, community pool, spa, gym and tennis court. Unit includes 2 subterranean parking spaces with storage above.
Last Agent to Sell the Property
Ken Trossen
Equity Brokers License #00802751 Listed on: 07/28/2015
Property Details
Home Type
- Condominium
Est. Annual Taxes
- $1,916
Year Built
- Built in 1981
HOA Fees
- $575 Monthly HOA Fees
Parking
- Subterranean Parking
- Parking Available
Property Views
- City Lights
- Woods
Home Design
- Composition Roof
- Stucco
Interior Spaces
- 1,820 Sq Ft Home
- Dry Bar
- Gas Fireplace
- Formal Entry
- Living Room with Fireplace
- Living Room Balcony
- Dining Room
- Laundry Room
Kitchen
- Built-In Range
- Dishwasher
- Tile Countertops
Flooring
- Carpet
- Vinyl
Bedrooms and Bathrooms
- 2 Bedrooms
- Fireplace in Primary Bedroom
- 2 Full Bathrooms
Pool
- Private Pool
- Spa
Utilities
- Central Heating and Cooling System
- Sewer Paid
Additional Features
- Exterior Lighting
- 1 Common Wall
- Suburban Location
Listing and Financial Details
- Tax Lot 5
- Tax Tract Number 34888
- Assessor Parcel Number 7239022072
Community Details
Overview
- 125 Units
- Greenbelt
Recreation
- Community Pool
- Community Spa
Security
- 24-Hour Security
Ownership History
Purchase Details
Home Financials for this Owner
Home Financials are based on the most recent Mortgage that was taken out on this home.Purchase Details
Home Financials for this Owner
Home Financials are based on the most recent Mortgage that was taken out on this home.Purchase Details
Purchase Details
Home Financials for this Owner
Home Financials are based on the most recent Mortgage that was taken out on this home.Purchase Details
Purchase Details
Purchase Details
Home Financials for this Owner
Home Financials are based on the most recent Mortgage that was taken out on this home.Similar Homes in Long Beach, CA
Home Values in the Area
Average Home Value in this Area
Purchase History
| Date | Type | Sale Price | Title Company |
|---|---|---|---|
| Grant Deed | $800,000 | Ticor Title Company Of Califor | |
| Quit Claim Deed | -- | Ticor Title Company Of Califor | |
| Grant Deed | $800,000 | Ticor Title Company Of Califor | |
| Grant Deed | $800,000 | Ticor Title Company Of Califor | |
| Interfamily Deed Transfer | -- | None Available | |
| Grant Deed | $525,000 | Fidelity National Title Co | |
| Interfamily Deed Transfer | -- | None Available | |
| Grant Deed | $295,000 | Lawyers Title Company | |
| Interfamily Deed Transfer | -- | Fidelity National Title |
Mortgage History
| Date | Status | Loan Amount | Loan Type |
|---|---|---|---|
| Open | $600,000 | New Conventional | |
| Closed | $600,000 | New Conventional | |
| Previous Owner | $250,000 | Credit Line Revolving | |
| Previous Owner | $19,000 | Stand Alone Second |
Property History
| Date | Event | Price | Change | Sq Ft Price |
|---|---|---|---|---|
| 07/23/2024 07/23/24 | Sold | $800,000 | +0.1% | $440 / Sq Ft |
| 06/20/2024 06/20/24 | Pending | -- | -- | -- |
| 06/05/2024 06/05/24 | For Sale | $799,000 | +52.2% | $439 / Sq Ft |
| 10/20/2015 10/20/15 | Sold | $525,000 | -5.4% | $288 / Sq Ft |
| 09/15/2015 09/15/15 | Pending | -- | -- | -- |
| 07/28/2015 07/28/15 | For Sale | $555,000 | -- | $305 / Sq Ft |
Tax History Compared to Growth
Tax History
| Year | Tax Paid | Tax Assessment Tax Assessment Total Assessment is a certain percentage of the fair market value that is determined by local assessors to be the total taxable value of land and additions on the property. | Land | Improvement |
|---|---|---|---|---|
| 2024 | $1,916 | $134,152 | $49,992 | $84,160 |
| 2023 | $1,887 | $131,522 | $49,012 | $82,510 |
| 2022 | $1,779 | $128,944 | $48,051 | $80,893 |
| 2021 | $1,736 | $126,416 | $47,109 | $79,307 |
| 2019 | $1,708 | $122,667 | $45,712 | $76,955 |
| 2018 | $1,652 | $120,263 | $44,816 | $75,447 |
| 2016 | $4,766 | $390,659 | $162,620 | $228,039 |
| 2015 | $4,497 | $384,792 | $160,178 | $224,614 |
| 2014 | $4,465 | $377,256 | $157,041 | $220,215 |
Agents Affiliated with this Home
-
Mike Trossen
M
Seller's Agent in 2024
Mike Trossen
Equity Brokers
(562) 434-6731
11 in this area
31 Total Sales
-
Jenna Christensen

Buyer's Agent in 2024
Jenna Christensen
Compass
(310) 920-9387
1 in this area
41 Total Sales
-
K
Seller's Agent in 2015
Ken Trossen
Equity Brokers
(562) 434-6731
Map
Source: California Regional Multiple Listing Service (CRMLS)
MLS Number: PW15166094
APN: 7239-022-072
- 6233 Riviera Cir Unit 22
- 6246 Riviera Cir
- 6222 Riviera Cir Unit 10
- 6211 Parima St
- 6239 E 6th St
- 481 Kakkis Dr Unit 101
- 431 Cranston Ct Unit 102
- 6036 Avenida de Castillo
- 631 Holbrook Ct Unit 102
- 930 N Holly Glen Dr
- 980 Palo Verde Ave
- 1096 Palo Verde Ave
- 390 Peralta Ave
- 371 Peralta Ave
- 1070 Palo Verde Ave
- 6028 Bixby Village Dr Unit 97
- 6324 E Colorado St
- 6238 E Sea Breeze Dr Unit 88
- 6223 E Sea Breeze Dr Unit 12
- 6219 E Sea Breeze Dr Unit 10
