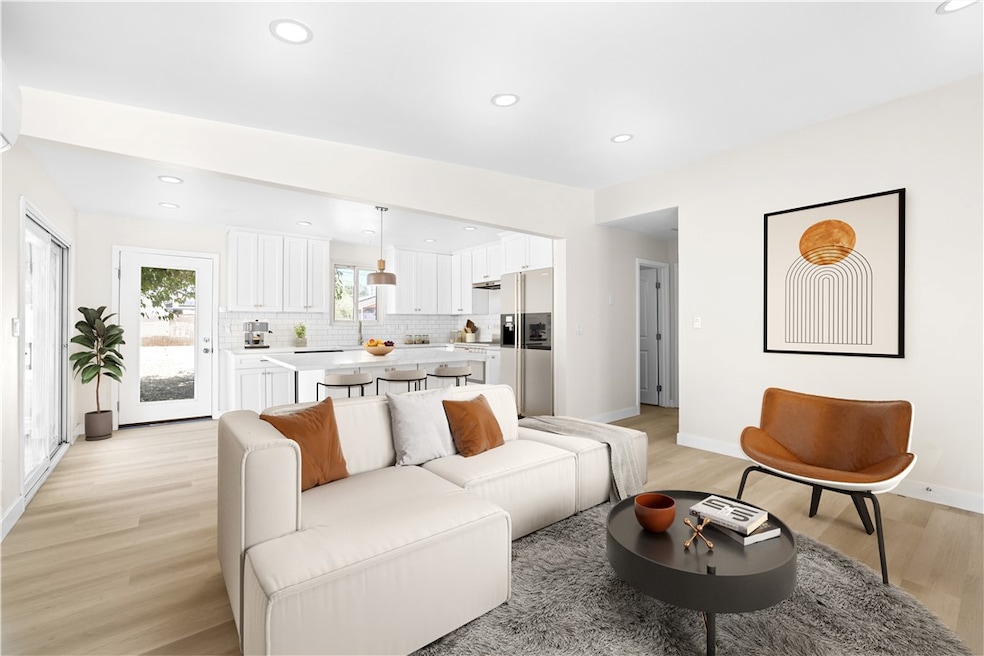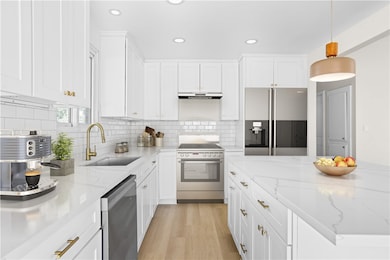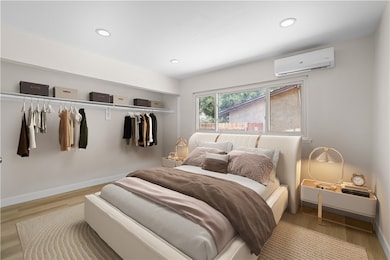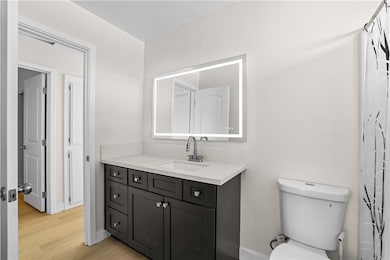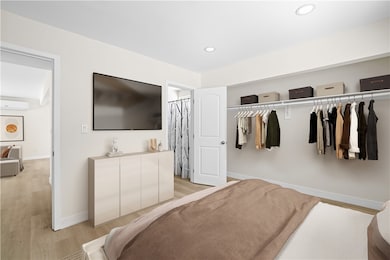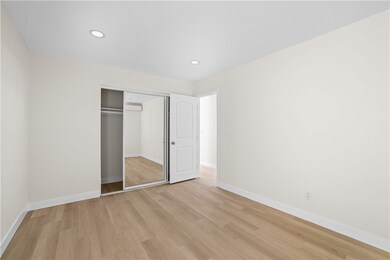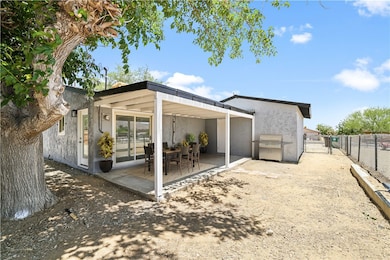
6296 Linda Lee Dr Yucca Valley, CA 92284
Estimated payment $1,729/month
Highlights
- Updated Kitchen
- Craftsman Architecture
- Quartz Countertops
- Open Floorplan
- Desert View
- 1-minute walk to Paradise Park
About This Home
The bright, open-concept living room welcomes you in and flows effortlessly into a fully renovated kitchen. Picture yourself starting the day at the island with a hot cup of coffee or hosting friends while cooking your favorite meal. With modern finishes, and plenty of space to gather, this kitchen truly is the heart of the home. A sliding glass door invites you to step out onto a covered patio — the perfect spot to unwind after a long day or enjoy summer nights under the stars. Down the hallway, you’ll find two inviting bedrooms filled with natural light. The primary bedroom sits at the end of the hall and offers a generous closet and private access to the updated bathroom, which also opens to the hallway for added convenience. The bathroom features an LED mirror. Step outside and enjoy a backyard that’s inviting - complete with a covered patio for evening relaxation, a shed for extra storage, and easy access to a spacious two-car garage. Whether you're hosting weekend BBQs, starting a garden, or simply enjoying a quiet moment at the patio, this outdoor space is perfect for everyday living.
Listing Agent
Pellego, Inc. Brokerage Phone: 714-875-8737 License #02107407 Listed on: 07/04/2025

Home Details
Home Type
- Single Family
Est. Annual Taxes
- $2,517
Year Built
- Built in 1973 | Remodeled
Lot Details
- 9,900 Sq Ft Lot
- Chain Link Fence
- Level Lot
- Back and Front Yard
Parking
- 2 Car Attached Garage
- Parking Available
- Front Facing Garage
- Single Garage Door
- Driveway
Property Views
- Desert
- Neighborhood
Home Design
- Craftsman Architecture
- Turnkey
- Cosmetic Repairs Needed
- Permanent Foundation
- Slab Foundation
- Shingle Roof
- Stucco
Interior Spaces
- 825 Sq Ft Home
- 1-Story Property
- Open Floorplan
- Recessed Lighting
- Double Pane Windows
- Sliding Doors
- Living Room
- Vinyl Flooring
Kitchen
- Updated Kitchen
- Eat-In Kitchen
- Gas Range
- Microwave
- Dishwasher
- Quartz Countertops
Bedrooms and Bathrooms
- 2 Main Level Bedrooms
- Mirrored Closets Doors
- Remodeled Bathroom
- Jack-and-Jill Bathroom
- 1 Full Bathroom
- Bathtub with Shower
- Exhaust Fan In Bathroom
Laundry
- Laundry Room
- Washer and Electric Dryer Hookup
Home Security
- Carbon Monoxide Detectors
- Fire and Smoke Detector
Outdoor Features
- Covered patio or porch
- Shed
Schools
- Onaga Elementary School
- La Contenta Middle School
Utilities
- Cooling System Mounted To A Wall/Window
- Heating Available
- 220 Volts in Garage
- Natural Gas Connected
Listing and Financial Details
- Tax Lot 76
- Tax Tract Number 3337
- Assessor Parcel Number 0601142080000
- $1,681 per year additional tax assessments
Community Details
Overview
- No Home Owners Association
Recreation
- Park
- Bike Trail
Map
Home Values in the Area
Average Home Value in this Area
Tax History
| Year | Tax Paid | Tax Assessment Tax Assessment Total Assessment is a certain percentage of the fair market value that is determined by local assessors to be the total taxable value of land and additions on the property. | Land | Improvement |
|---|---|---|---|---|
| 2024 | $2,517 | $83,635 | $13,938 | $69,697 |
| 2023 | $2,297 | $81,995 | $13,665 | $68,330 |
| 2022 | $2,208 | $80,387 | $13,397 | $66,990 |
| 2021 | $2,312 | $78,810 | $13,134 | $65,676 |
| 2020 | $2,320 | $78,002 | $12,999 | $65,003 |
| 2019 | $1,592 | $76,472 | $12,744 | $63,728 |
| 2018 | $1,287 | $74,972 | $12,494 | $62,478 |
| 2017 | $921 | $73,502 | $12,249 | $61,253 |
| 2016 | $904 | $72,061 | $12,009 | $60,052 |
| 2015 | $884 | $70,979 | $11,829 | $59,150 |
| 2014 | $647 | $57,000 | $14,000 | $43,000 |
Property History
| Date | Event | Price | Change | Sq Ft Price |
|---|---|---|---|---|
| 07/04/2025 07/04/25 | For Sale | $275,000 | -- | $333 / Sq Ft |
Purchase History
| Date | Type | Sale Price | Title Company |
|---|---|---|---|
| Grant Deed | $150,000 | Chicago Title | |
| Interfamily Deed Transfer | -- | None Available | |
| Corporate Deed | $60,000 | First American | |
| Trustee Deed | $55,930 | First American |
Mortgage History
| Date | Status | Loan Amount | Loan Type |
|---|---|---|---|
| Previous Owner | $30,000 | Credit Line Revolving | |
| Previous Owner | $81,500 | New Conventional | |
| Previous Owner | $57,000 | Purchase Money Mortgage | |
| Previous Owner | $16,000 | Credit Line Revolving | |
| Previous Owner | $62,718 | Unknown | |
| Previous Owner | $14,000 | Credit Line Revolving | |
| Previous Owner | $34,000 | Unknown |
Similar Homes in Yucca Valley, CA
Source: California Regional Multiple Listing Service (CRMLS)
MLS Number: OC25150094
APN: 0601-142-08
- 6277 Linda Lee Dr
- 58640 Barron Dr
- 6374 Linda Lee Dr
- 0 Ronald Dr Unit JT23214713
- 6391 Ruth Dr
- 6329 Goleta Ave
- 6060 Linda Lee Dr
- 6462 Marvin Dr
- 6436 Marvin Dr
- 3960 Goleta Ave
- 6381 Marvin Dr
- 6422 El Dorado Ave
- 5998 Marvin Dr
- 5855 Carmelita Ave
- 6511 Avalon Ave
- 58455 Palisade Dr
- 58445 Palisade Dr Unit A & B
- 0 Avalon Ave Unit 25521733PS
- 0 Avalon Ave Unit JT25058556
- 0 Avalon Ave Unit JT25000760
- 58785 Barron Dr Unit B
- 6435 Camarilla Ave
- 6941 Hanford Ave Unit A - House
- 57791 Bandera Rd
- 7608 Olympic Rd Unit 2
- 7608 Olympic Rd Unit 1
- 58573 Sunflower Dr
- 60467 Natoma Trail
- 60468 Latham Trail
- 60649 Latham Trail
- 7511 Joshua Ln
- 7154 Barberry Ave
- 61452 Desert Air Rd
- 61495 La Jolla Dr
- 61600 Palm Vista Dr Unit Casita
- 61600 Palm Vista Dr Unit Main House
- 6036 Sunset Rd
- 57801 San Tropeze Dr
- 61880 Verbena Rd Unit A
- 5958 El Reposo St
