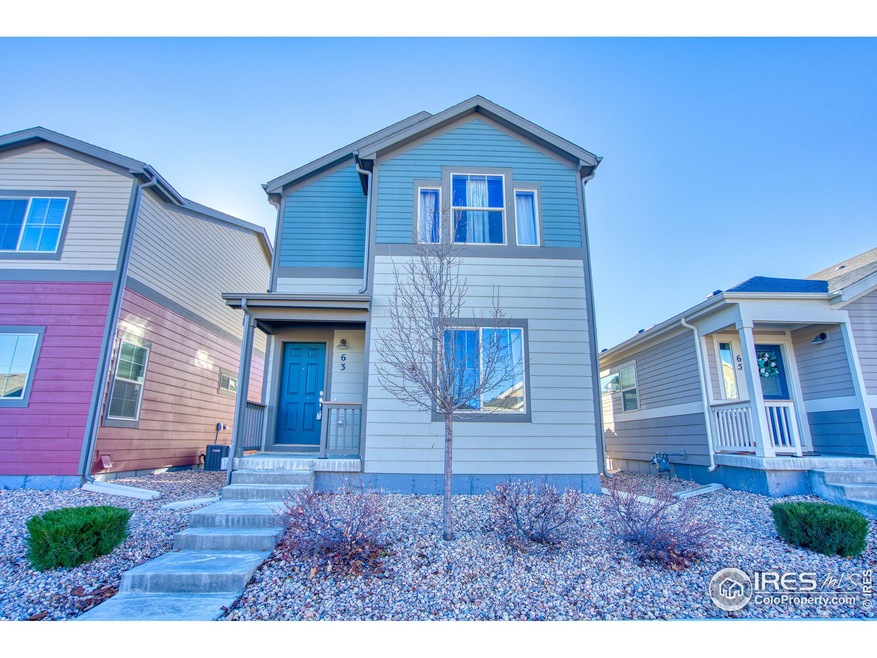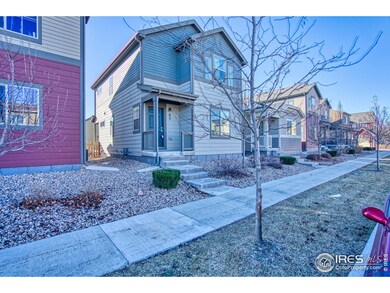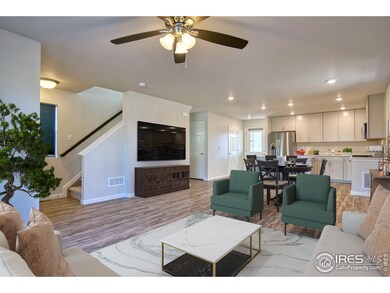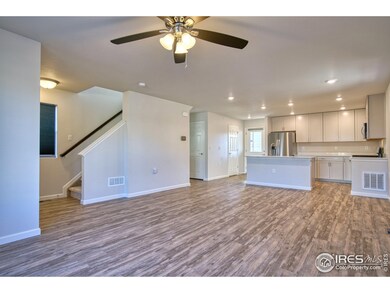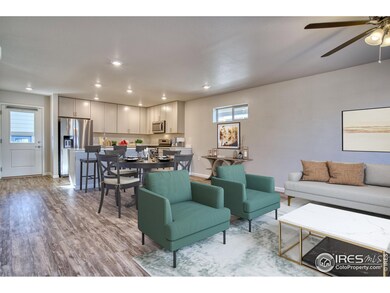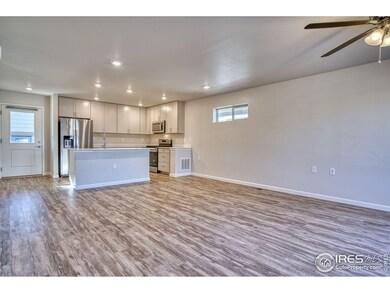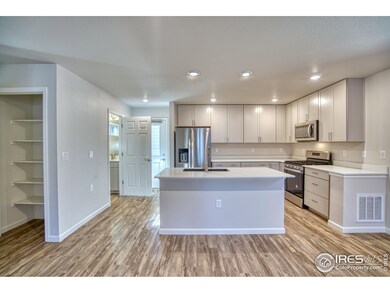
63 Avocet Ct Longmont, CO 80501
Quail NeighborhoodEstimated Value: $483,000 - $531,000
Highlights
- Green Energy Generation
- Open Floorplan
- Loft
- Niwot High School Rated A
- Mountain View
- Cottage
About This Home
As of February 2024Impressive 2-story Wee Cottage is ready for a new owner! Open floor plan features a spacious living, dining & kitchen combo for entertaining. Extensive luxury vinyl plank on main level. Large kitchen with island includes quartz counters, stainless appliances, gorgeous cabinets, pantry & access to covered back porch. Powder bath is close by. Sunny loft is perfect for home office, den or art studio. Generous primary suite provides a 3/4 bath & large walk-in closet. Bedroom 2 & full bath are also on this level. Relax on the covered back porch while overlooking the xeriscaped & fenced backyard with drip system. Alley access to detached 1 car garage & 1 car parking pad. Other benefits include: brushed nickel hardware, storage under stairs, tankless water heater, new clothes washer, full crawl space, passive radon, electric car charger outlet & home is wired for solar. Built Green & Energy Rated. Builder Warranty still in effect & transferable to buyer. Quiet neighborhood. Great location near Rec Center, museum, St. Vrain Greenway Bike & Walking Trail, downtown Longmont, restaurants, Sandstone Ranch, Lobo Trail & quick access to US 287, CO 119, & I-25 for commuting around the Front Range. Nine acre Nino Gallo Park to be built to the south of the neighborhood. Quick closing possible!
Home Details
Home Type
- Single Family
Est. Annual Taxes
- $3,174
Year Built
- Built in 2020
Lot Details
- 2,537 Sq Ft Lot
- Property fronts an alley
- Southern Exposure
- Wood Fence
- Level Lot
- Sprinkler System
HOA Fees
- $175 Monthly HOA Fees
Parking
- 1 Car Detached Garage
- Alley Access
- Garage Door Opener
- Driveway Level
Home Design
- Cottage
- Wood Frame Construction
- Composition Roof
- Composition Shingle
- Radon Test Available
Interior Spaces
- 1,304 Sq Ft Home
- 2-Story Property
- Open Floorplan
- Ceiling Fan
- Double Pane Windows
- Window Treatments
- Panel Doors
- Dining Room
- Home Office
- Loft
- Mountain Views
Kitchen
- Gas Oven or Range
- Microwave
- Dishwasher
- Kitchen Island
- Disposal
Flooring
- Carpet
- Luxury Vinyl Tile
Bedrooms and Bathrooms
- 2 Bedrooms
- Walk-In Closet
- Primary bathroom on main floor
- Walk-in Shower
Laundry
- Laundry on upper level
- Dryer
- Washer
Basement
- Sump Pump
- Crawl Space
Eco-Friendly Details
- Energy-Efficient HVAC
- Green Energy Generation
- Energy-Efficient Thermostat
Schools
- Burlington Elementary School
- Sunset Middle School
- Niwot High School
Utilities
- Forced Air Heating and Cooling System
- High Speed Internet
- Cable TV Available
Additional Features
- Patio
- Property is near a bus stop
Listing and Financial Details
- Assessor Parcel Number R0610726
Community Details
Overview
- Association fees include common amenities, snow removal, ground maintenance, management, utilities, maintenance structure
- Built by Boulder Creek
- Blue Vista Subdivision
Recreation
- Park
Ownership History
Purchase Details
Home Financials for this Owner
Home Financials are based on the most recent Mortgage that was taken out on this home.Purchase Details
Home Financials for this Owner
Home Financials are based on the most recent Mortgage that was taken out on this home.Similar Homes in Longmont, CO
Home Values in the Area
Average Home Value in this Area
Purchase History
| Date | Buyer | Sale Price | Title Company |
|---|---|---|---|
| Zhu Lin | $470,000 | None Listed On Document | |
| House Geoffrey L | $406,789 | Land Title |
Mortgage History
| Date | Status | Borrower | Loan Amount |
|---|---|---|---|
| Previous Owner | House Geoffrey L | $305,091 |
Property History
| Date | Event | Price | Change | Sq Ft Price |
|---|---|---|---|---|
| 02/16/2024 02/16/24 | Sold | $470,000 | 0.0% | $360 / Sq Ft |
| 02/08/2024 02/08/24 | Pending | -- | -- | -- |
| 01/11/2024 01/11/24 | For Sale | $470,000 | +15.5% | $360 / Sq Ft |
| 09/03/2020 09/03/20 | Off Market | $406,789 | -- | -- |
| 06/04/2020 06/04/20 | Sold | $406,789 | 0.0% | $312 / Sq Ft |
| 05/06/2020 05/06/20 | Pending | -- | -- | -- |
| 05/01/2020 05/01/20 | For Sale | $406,800 | -- | $312 / Sq Ft |
Tax History Compared to Growth
Tax History
| Year | Tax Paid | Tax Assessment Tax Assessment Total Assessment is a certain percentage of the fair market value that is determined by local assessors to be the total taxable value of land and additions on the property. | Land | Improvement |
|---|---|---|---|---|
| 2025 | $3,068 | $30,057 | $4,619 | $25,438 |
| 2024 | $3,068 | $30,057 | $4,619 | $25,438 |
| 2023 | $3,026 | $32,073 | $4,992 | $30,766 |
| 2022 | $2,791 | $27,848 | $3,864 | $23,984 |
| 2021 | $2,791 | $28,650 | $3,975 | $24,675 |
| 2020 | $1,268 | $13,049 | $2,538 | $10,511 |
| 2019 | $444 | $4,640 | $4,640 | $0 |
| 2018 | $0 | $0 | $0 | $0 |
Agents Affiliated with this Home
-
Amy Darcy

Seller's Agent in 2024
Amy Darcy
LoKation Real Estate-Longmont
(303) 725-3756
1 in this area
68 Total Sales
-
Heather Berry

Seller Co-Listing Agent in 2024
Heather Berry
LoKation Real Estate-Longmont
(303) 827-8659
2 in this area
90 Total Sales
-
Peyman Razifard

Buyer's Agent in 2024
Peyman Razifard
Modern Prestige Real Estate
(303) 667-8738
4 in this area
84 Total Sales
-
Seth Williamson

Seller's Agent in 2020
Seth Williamson
WK Real Estate
(303) 704-6294
11 in this area
220 Total Sales
-

Buyer's Agent in 2020
Julie Hauser
Julie Hauser
(303) 501-0988
13 Total Sales
Map
Source: IRES MLS
MLS Number: 1001501
APN: 131515A-03-005
- 61 Avocet Ct
- 67 Quail Rd
- 1117 Hummingbird Cir
- 1199 Hummingbird Cir
- 1135 Hummingbird Cir
- 1137 Hummingbird Cir
- 1240 Wren Ct Unit D
- 1240 Wren Ct Unit B
- 1240 Wren Ct Unit I
- 286 Western Sky Cir
- 237 Cardinal Way Unit 202
- 406 N Parkside Dr Unit C
- 410 Bountiful Ave
- 1320 Kestrel Ln Unit E
- 438 N Parkside Dr Unit C
- 1400 S Collyer St Unit 201
- 1400 S Collyer St Unit 223
- 1400 S Collyer St Unit 204
- 1400 S Collyer St
- 511 Noel Ave
- 63 Avocet Ct
- 59 Avocet Ct
- 57 Avocet Ct
- 53 Avocet Ct
- 1126 Hummingbird Cir
- 67 Avocet Ct
- 1216 Hummingbird Cir
- 1130 Hummingbird Cir
- 1210 Hummingbird Cir
- 1208 Hummingbird Cir
- 1212 Hummingbird Cir
- 60 Avocet Ct
- 1206 Hummingbird Cir
- 69 Avocet Ct
- 62 Avocet Ct
- 64 Avocet Ct
- 1204 Hummingbird Cir
- 66 Avocet Ct
- 1214 Hummingbird Cir
