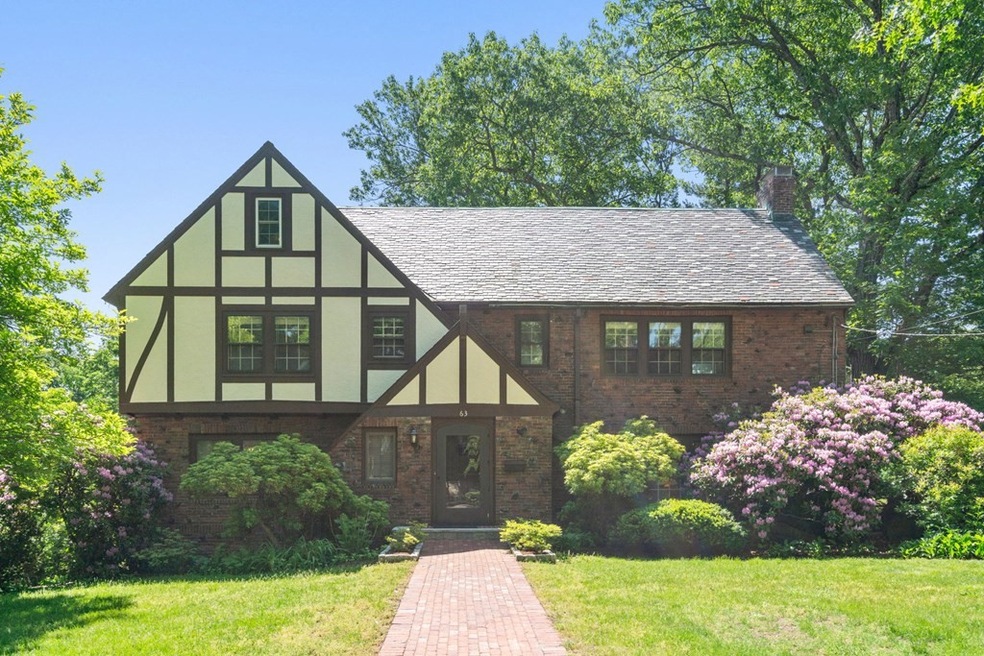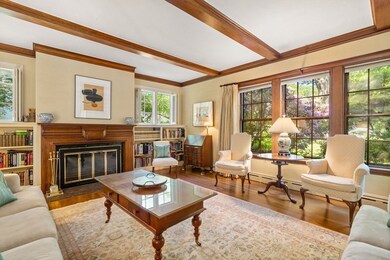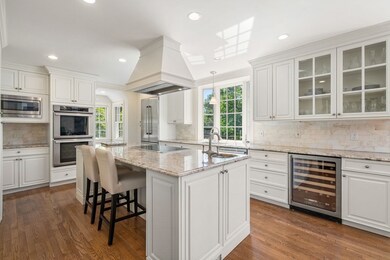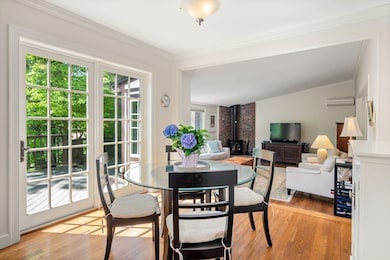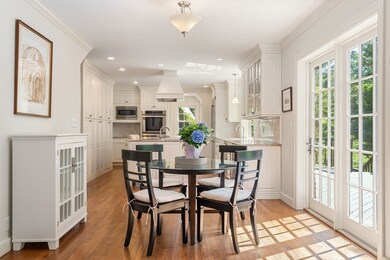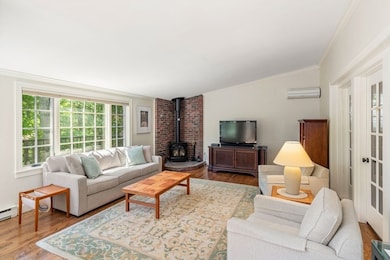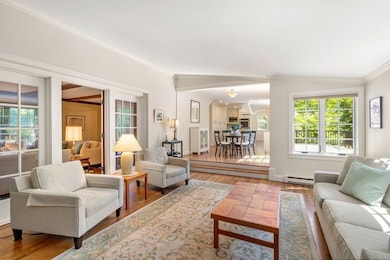
63 Bonad Rd West Newton, MA 02465
West Newton NeighborhoodHighlights
- Golf Course Community
- Open Floorplan
- Fireplace in Primary Bedroom
- Peirce Elementary School Rated A+
- Custom Closet System
- Deck
About This Home
As of July 2023Basking in the warmth & character that only a classic tudor can bestow, this gracious 5 bedroom home in a prime Weston Newton Hill locale beckons you home. The 1st floor offers a spacious formal living room with beamed ceilings and fireplace, entertaining sized dining room, comfortable sunlit family room overlooking nature, plus a beautifully remodeled kitchen with Thermador appliances, bonus office nook & a powder room. Take the elegantly curved staircase up to encounter 3 secondary bedrooms, a full hall bath, & an inviting primary ensuite with fireplace, walk-in closet & private bath. The 3rd level suite consists of a 5th bedroom option as well as an office area. Lower level is finished & offers additional living, playroom & storage as well as access to the 2 car garage. Enjoy outdoor recreation on the huge deck overlooking the serene & oversized backyard. Add your special touches to this lovingly maintained beauty & reap the rewards of living a quintessential New England lifestyle.
Home Details
Home Type
- Single Family
Est. Annual Taxes
- $21,884
Year Built
- Built in 1930
Lot Details
- 0.39 Acre Lot
- Property is zoned SR2
Parking
- 2 Car Attached Garage
- Tuck Under Parking
- Driveway
- Open Parking
- Off-Street Parking
Home Design
- Tudor Architecture
- Frame Construction
- Slate Roof
- Concrete Perimeter Foundation
Interior Spaces
- 3,554 Sq Ft Home
- Open Floorplan
- Beamed Ceilings
- Recessed Lighting
- Decorative Lighting
- Sliding Doors
- Living Room with Fireplace
- 2 Fireplaces
- Dining Area
- Bonus Room
Kitchen
- Oven
- Built-In Range
- Range Hood
- Microwave
- Dishwasher
- Kitchen Island
Flooring
- Wood
- Wall to Wall Carpet
- Laminate
- Ceramic Tile
Bedrooms and Bathrooms
- 5 Bedrooms
- Fireplace in Primary Bedroom
- Primary bedroom located on second floor
- Custom Closet System
- Walk-In Closet
Partially Finished Basement
- Exterior Basement Entry
- Laundry in Basement
Outdoor Features
- Deck
Location
- Property is near public transit
- Property is near schools
Schools
- Peirce Elementary School
- Day Middle School
- Newton North High School
Utilities
- Ductless Heating Or Cooling System
- Heating System Uses Natural Gas
- Pellet Stove burns compressed wood to generate heat
- Baseboard Heating
- 200+ Amp Service
- Gas Water Heater
Listing and Financial Details
- Assessor Parcel Number S:32 B:056 L:0011,688408
Community Details
Recreation
- Golf Course Community
- Tennis Courts
- Park
- Jogging Path
Additional Features
- No Home Owners Association
- Shops
Similar Homes in the area
Home Values in the Area
Average Home Value in this Area
Mortgage History
| Date | Status | Loan Amount | Loan Type |
|---|---|---|---|
| Closed | $1,631,250 | Purchase Money Mortgage | |
| Closed | $100,000 | No Value Available | |
| Closed | $100,000 | No Value Available | |
| Closed | $162,500 | No Value Available | |
| Closed | $167,500 | No Value Available |
Property History
| Date | Event | Price | Change | Sq Ft Price |
|---|---|---|---|---|
| 07/20/2023 07/20/23 | Sold | $2,175,000 | -5.2% | $612 / Sq Ft |
| 06/07/2023 06/07/23 | Pending | -- | -- | -- |
| 06/05/2023 06/05/23 | For Sale | $2,295,000 | 0.0% | $646 / Sq Ft |
| 06/04/2023 06/04/23 | Off Market | $2,295,000 | -- | -- |
| 06/01/2023 06/01/23 | For Sale | $2,295,000 | -- | $646 / Sq Ft |
Tax History Compared to Growth
Tax History
| Year | Tax Paid | Tax Assessment Tax Assessment Total Assessment is a certain percentage of the fair market value that is determined by local assessors to be the total taxable value of land and additions on the property. | Land | Improvement |
|---|---|---|---|---|
| 2025 | $21,094 | $2,152,400 | $1,340,000 | $812,400 |
| 2024 | $20,395 | $2,089,700 | $1,301,000 | $788,700 |
| 2023 | $21,884 | $2,149,700 | $1,018,700 | $1,131,000 |
| 2022 | $20,940 | $1,990,500 | $943,200 | $1,047,300 |
| 2021 | $20,205 | $1,877,800 | $889,800 | $988,000 |
| 2020 | $19,604 | $1,877,800 | $889,800 | $988,000 |
| 2019 | $19,051 | $1,823,100 | $863,900 | $959,200 |
| 2018 | $18,307 | $1,692,000 | $779,100 | $912,900 |
| 2017 | $17,750 | $1,596,200 | $735,000 | $861,200 |
| 2016 | $16,977 | $1,491,800 | $686,900 | $804,900 |
| 2015 | $16,187 | $1,394,200 | $642,000 | $752,200 |
Agents Affiliated with this Home
-
The Shulkin Wilk Group

Seller's Agent in 2023
The Shulkin Wilk Group
Compass
(781) 365-9954
4 in this area
305 Total Sales
-
The Drucker Group

Buyer's Agent in 2023
The Drucker Group
Compass
(202) 957-5546
28 in this area
84 Total Sales
Map
Source: MLS Property Information Network (MLS PIN)
MLS Number: 73118995
APN: NEWT-000032-000056-000011
- 185 Valentine St
- 1245 Commonwealth Ave
- 70 Bigelow Rd
- 56 Bigelow Rd
- 56 & 70 Bigelow Rd
- 222 Prince St
- 1230 Commonwealth Ave
- 1337 Commonwealth Ave
- 23 Troy Ln Unit 23
- 50 Crestwood Rd
- 449 Lowell Ave Unit 7
- 141 Prince St
- 23 Ascenta Terrace
- 69 Prince St
- 61 Lakeview Ave
- 55 Hillside Ave
- 479 Chestnut St
- 26 Sterling St
- 65 Prospect Park
- 326 Austin St
