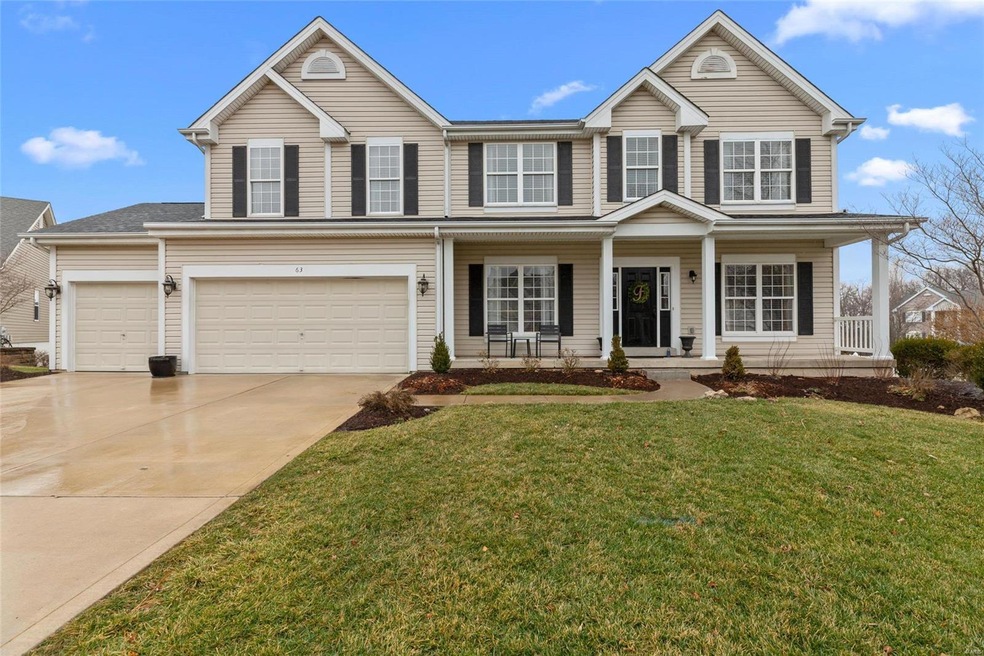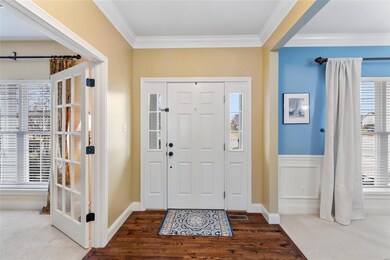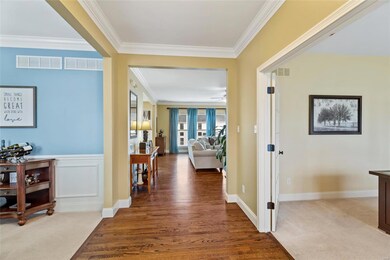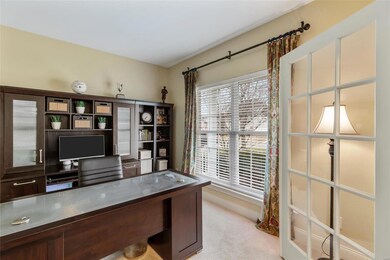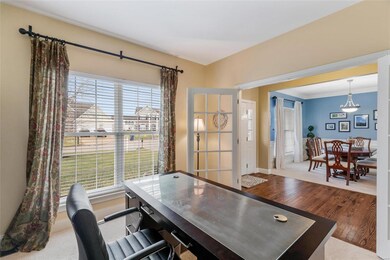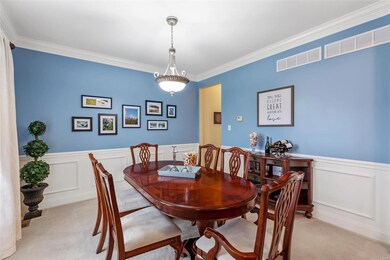
63 Brockwell Ct O Fallon, MO 63368
Estimated Value: $608,886 - $644,000
Highlights
- Primary Bedroom Suite
- Clubhouse
- Traditional Architecture
- Frontier Middle School Rated A-
- Deck
- Wood Flooring
About This Home
As of April 2020Beautiful 5 bed 4.5 bath 2 story home in Wentzville schools. Upon entering the home you will see it is freshly painted with walnut stained wood floors and crown molding through most of the main floor. The main floor has a formal dining room with elegant wainscoting, an office with glass french doors, living room with woodburning fireplace and wall of windows to brighten the room. The kitchen/dining combo has custom maple cabinets with granite countertops and backsplash. There is a breakfast island, walk in pantry and SS appliances. Off the kitchen is the laundry room and separate half bath. Upstairs offers a bonus room and 4 bedrooms including the large master with newly remodeled master bath and large walk in closet with built in closet organization. There are 2 additional bathrooms as well. The recently finished LL walk out includes a work out/rec room, 5th bed & full bath. Outside there is a fenced back yard, deck with pergola and expansive stamped concrete patio.
Last Agent to Sell the Property
Blondin Group, Inc License #2002023222 Listed on: 01/31/2020
Home Details
Home Type
- Single Family
Est. Annual Taxes
- $6,292
Year Built
- Built in 2003
Lot Details
- 0.26 Acre Lot
- Cul-De-Sac
- Fenced
- Level Lot
- Sprinkler System
Parking
- 3 Car Attached Garage
- Garage Door Opener
Home Design
- Traditional Architecture
- Poured Concrete
- Vinyl Siding
Interior Spaces
- 2-Story Property
- Ceiling Fan
- Wood Burning Fireplace
- Insulated Windows
- Tilt-In Windows
- Window Treatments
- Sliding Doors
- Atrium Doors
- Six Panel Doors
- Entrance Foyer
- Living Room with Fireplace
- Breakfast Room
- Formal Dining Room
- Den
- Bonus Room
- Lower Floor Utility Room
- Laundry on main level
Kitchen
- Eat-In Kitchen
- Breakfast Bar
- Walk-In Pantry
- Electric Oven or Range
- Microwave
- Dishwasher
- Stainless Steel Appliances
- Kitchen Island
- Granite Countertops
- Built-In or Custom Kitchen Cabinets
- Disposal
Flooring
- Wood
- Partially Carpeted
Bedrooms and Bathrooms
- Primary Bedroom Suite
- Walk-In Closet
- Primary Bathroom is a Full Bathroom
- Dual Vanity Sinks in Primary Bathroom
- Separate Shower in Primary Bathroom
Partially Finished Basement
- Walk-Out Basement
- Basement Fills Entire Space Under The House
- 9 Foot Basement Ceiling Height
- Sump Pump
- Finished Basement Bathroom
Home Security
- Security System Owned
- Fire and Smoke Detector
Outdoor Features
- Deck
- Covered patio or porch
Schools
- Prairie View Elem. Elementary School
- Frontier Middle School
- Liberty High School
Utilities
- 90% Forced Air Heating and Cooling System
- Heating System Uses Gas
- Underground Utilities
- Gas Water Heater
- High Speed Internet
Listing and Financial Details
- Assessor Parcel Number 4-0033-8609-00-043E.0000000
Community Details
Amenities
- Clubhouse
Recreation
- Community Pool
- Recreational Area
Ownership History
Purchase Details
Purchase Details
Home Financials for this Owner
Home Financials are based on the most recent Mortgage that was taken out on this home.Purchase Details
Home Financials for this Owner
Home Financials are based on the most recent Mortgage that was taken out on this home.Similar Homes in the area
Home Values in the Area
Average Home Value in this Area
Purchase History
| Date | Buyer | Sale Price | Title Company |
|---|---|---|---|
| Voyles William J | -- | None Listed On Document | |
| Voyles William J | -- | Continental Title Company | |
| Fernandez Sergio C | $292,040 | -- |
Mortgage History
| Date | Status | Borrower | Loan Amount |
|---|---|---|---|
| Previous Owner | Voyles William J | $372,000 | |
| Previous Owner | Voyles William J | $372,000 | |
| Previous Owner | Voyles William J | $372,000 | |
| Previous Owner | Fernandez Sergio C | $176,000 | |
| Previous Owner | Fernandez Sergio C | $204,000 | |
| Previous Owner | Fernandez Sergio C | $233,630 |
Property History
| Date | Event | Price | Change | Sq Ft Price |
|---|---|---|---|---|
| 04/07/2020 04/07/20 | Sold | -- | -- | -- |
| 01/31/2020 01/31/20 | For Sale | $465,000 | -- | $103 / Sq Ft |
Tax History Compared to Growth
Tax History
| Year | Tax Paid | Tax Assessment Tax Assessment Total Assessment is a certain percentage of the fair market value that is determined by local assessors to be the total taxable value of land and additions on the property. | Land | Improvement |
|---|---|---|---|---|
| 2023 | $6,292 | $97,948 | $0 | $0 |
| 2022 | $5,416 | $78,605 | $0 | $0 |
| 2021 | $5,421 | $78,605 | $0 | $0 |
| 2020 | $5,339 | $74,236 | $0 | $0 |
| 2019 | $4,960 | $74,236 | $0 | $0 |
| 2018 | $5,125 | $73,119 | $0 | $0 |
| 2017 | $5,125 | $73,119 | $0 | $0 |
| 2016 | $4,551 | $62,194 | $0 | $0 |
| 2015 | $4,491 | $62,194 | $0 | $0 |
| 2014 | $3,929 | $58,278 | $0 | $0 |
Agents Affiliated with this Home
-
Julie Burt

Seller's Agent in 2020
Julie Burt
Blondin Group, Inc
(314) 452-8698
3 in this area
73 Total Sales
-
David Ounanian

Buyer's Agent in 2020
David Ounanian
EXP Realty, LLC
(314) 400-8219
81 Total Sales
Map
Source: MARIS MLS
MLS Number: MIS20005796
APN: 4-0033-8609-00-043E.0000000
- 826 Brockwell Dr
- 723 Kenmare Ct
- 616 Knollshire Way
- 505 Garrick Place
- 186 Royal Inverness Pkwy
- 1 Monaco @ Willow Grove
- 1 Kingston @ Willow Grove
- 1 Bridgeport @ Willow Grove
- 1 Bradford @ Willow Grove
- 1 Princeton @ Willow Grove
- 1 Waverly @ Willow Grove
- 819 Walker Ln
- 1 Nottingham @ Willow Grove
- 1 Edgewood @ Willow Grove
- 207 Castle Stuart Ct
- 535 Crail Ct
- 1 Tbb Vanguard II @Inverness
- 0 Tbb Bellwynn II @Inverness Unit MAR25001197
- 0 Tbb Glenwyck@inverness Unit MAR25001168
- 15 Windrose Lake Ct
- 63 Brockwell Ct
- 61 Brockwell Ct
- 65 Brockwell Ct
- 841 Brockwell Dr
- 845 Brockwell Dr
- 67 Brockwell Ct
- 64 Brockwell Ct
- 849 Brockwell Dr
- 62 Brockwell Ct
- 66 Brockwell Ct
- 851 Brockwell Dr
- 834 Brockwell Dr
- 836 Brockwell Dr
- 838 Brockwell Dr
- 840 Brockwell Dr
- 842 Brockwell Dr
- 832 Brockwell Dr
- 844 Brockwell Dr
- 857 Brockwell Dr
- 825 Brockwell Dr
