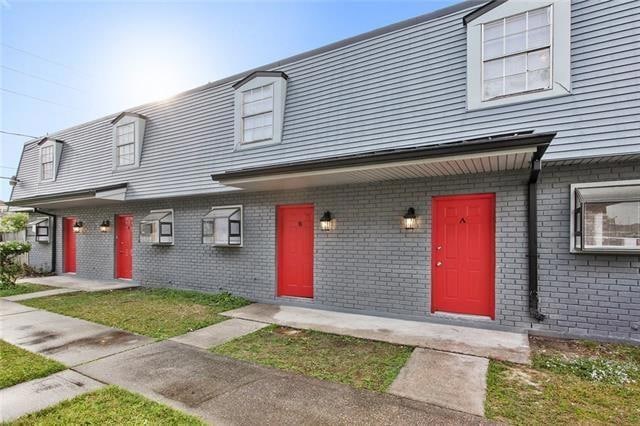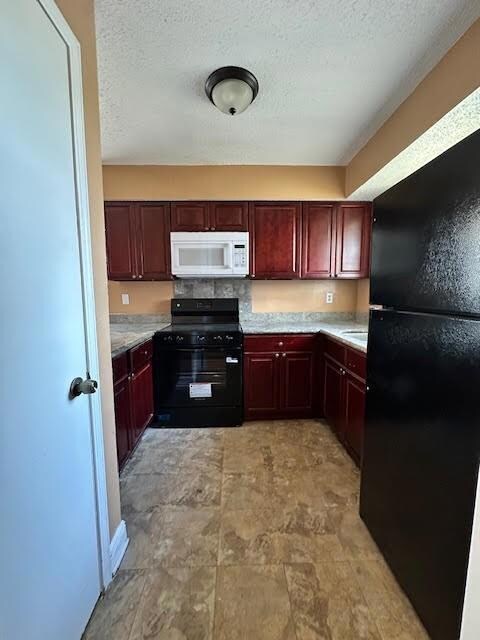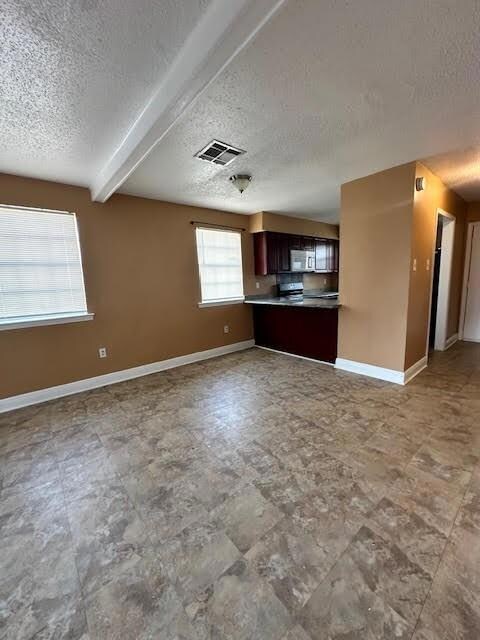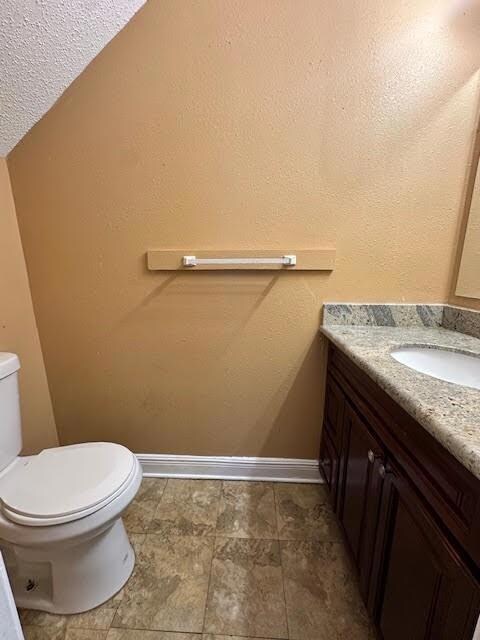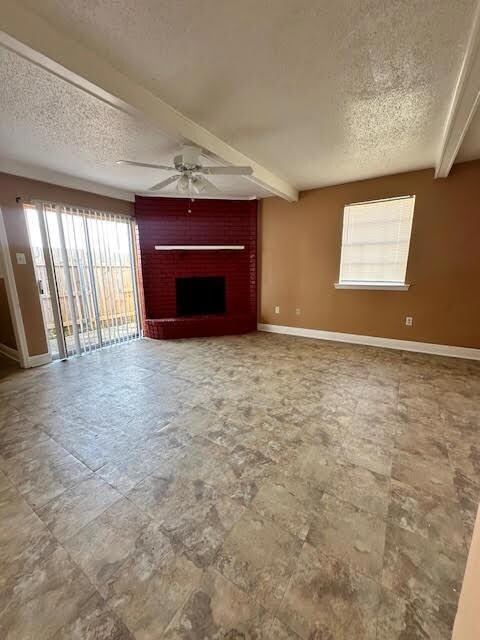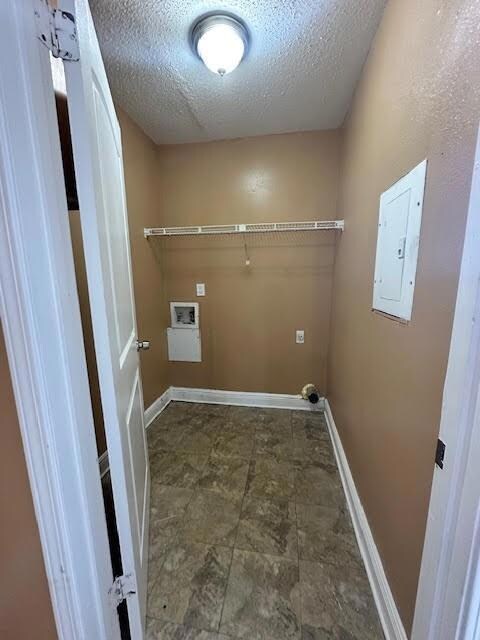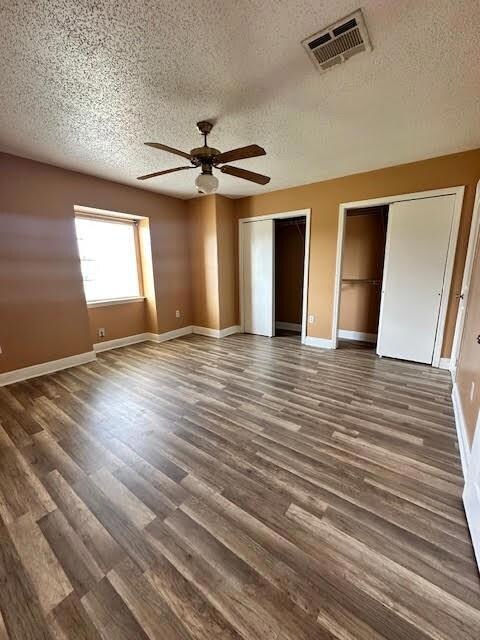63 Carriage Ln Unit A Destrehan, LA 70047
Highlights
- Granite Countertops
- Fireplace
- Property is in very good condition
- New Sarpy Elementary School Rated A
- Central Heating and Cooling System
- Rectangular Lot
About This Home
This inviting 2-story townhome features a smart, functional layout with 2 upstairs bedrooms, a Jack-and-Jill full bathroom, and a half bath located downstairs for added convenience.
The main floor offers an open living space with an electric fireplace, a cozy breakfast area, laundry room with washer/dryer hookup, a kitchen equipped with granite countertops, and 8-foot ceilings throughout. Carpeted stairs lead to the second floor, where you’ll find both bedrooms, also finished with carpet for comfort and quiet.
The primary bedroom includes two closets, and the shared Jack-and-Jill bathroom is easily accessible from both bedrooms. Outside is small fenced backyard, great for relaxing or light outdoor use.
Move-in ready and low-maintenance, this townhome offers comfort, modern updates, and a layout designed for easy everyday living.
Townhouse Details
Home Type
- Townhome
Est. Annual Taxes
- $3,646
Year Built
- Built in 2018
Home Design
- Brick Exterior Construction
- Slab Foundation
Interior Spaces
- 1,040 Sq Ft Home
- 2-Story Property
- Fireplace
Kitchen
- Oven
- Range
- Granite Countertops
Bedrooms and Bathrooms
- 2 Bedrooms
Parking
- 2 Parking Spaces
- Parking Lot
Schools
- Nse Elementary School
- Ese Middle School
- Destrehan High School
Additional Features
- Property is in very good condition
- City Lot
- Central Heating and Cooling System
Listing and Financial Details
- Security Deposit $750
- Tenant pays for electricity, water
- Assessor Parcel Number 302200Y00050
Community Details
Overview
- Ormond Subdivision
Pet Policy
- Breed Restrictions
Map
Source: ROAM MLS
MLS Number: 2512229
APN: 302200Y00050
- 67 Carriage Ln Unit B
- 72 Carriage Ln
- 41 Brandon Hall Dr Unit A
- 69 Carriage Ln
- 33 Brandon Hall Dr Unit A
- 31 Brandon Hall Dr Unit A
- 49 Brandon Hall Dr
- 29 Brandon Hall Dr Unit D
- 51 Brandon Hall Dr
- 81 Stanton Hall Dr
- 83 Stanton Hall Dr
- 62 Brandon Hall Dr Unit D
- 62 Brandon Hall Dr Unit E
- 22 Edgewood Dr
- 51 Dunleith Dr
- 211 Madewood Dr
- 53 Carriage Ln Unit D
- 56 Brandon Hall Dr Unit C
- 83 Stanton Hall Dr
- 39 Houmas Place
- 19 Houmas Place Unit C
- 1952 Ormond Blvd
- 1 Storehouse Ln
- 23 Rosedown Dr
- 241 River Village Dr
- 322 Ormond Meadows Dr Unit D
- 152 Longview Dr
- 612 Paul Maillard Rd
- 303 Talbot Dr
- 945 Paul Maillard Rd
- 827 Milling Ave Unit 81
- 827 Milling Ave Unit 65
- 827 Milling Ave Unit 57
- 827 Milling Ave Unit 8
- 111 Schexnayder Ln
- 121 W Esplanade Ave
