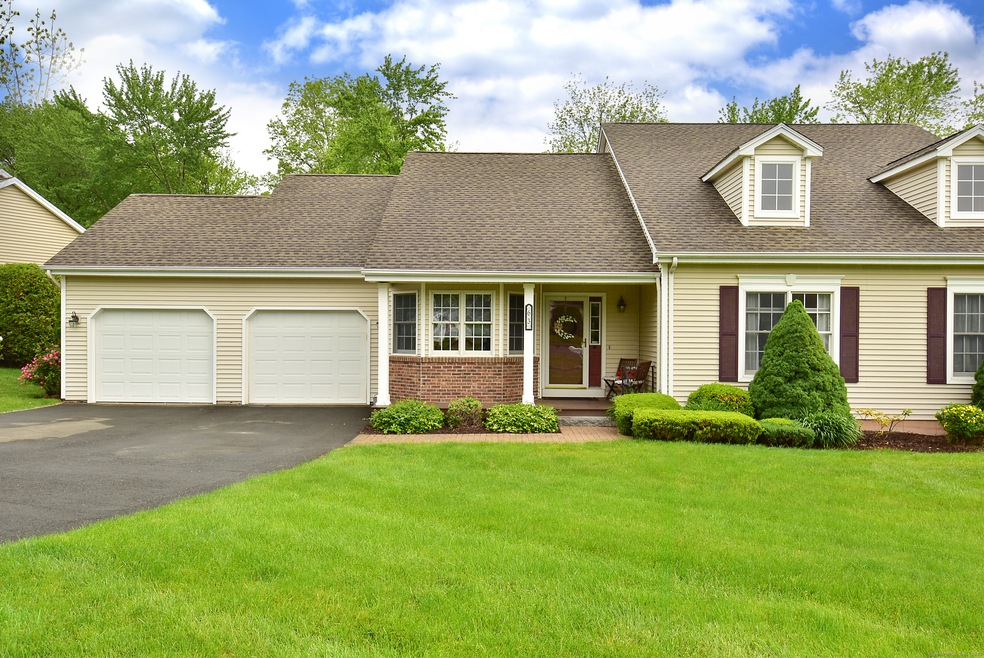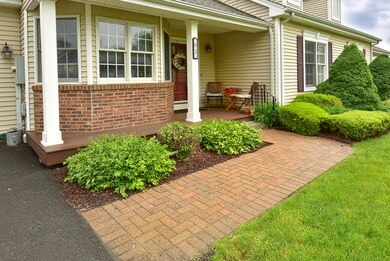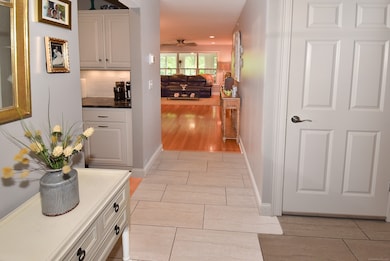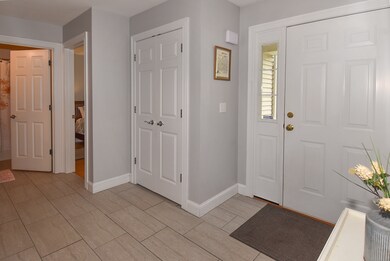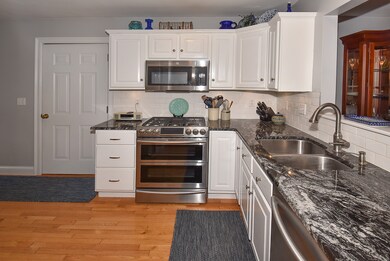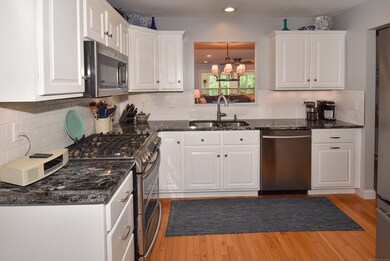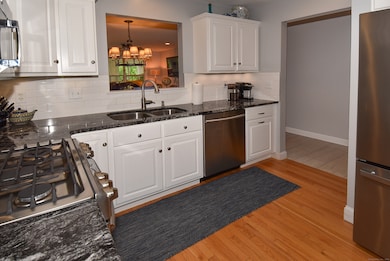
63 Hudson Ln Unit 63 Windsor, CT 06095
West Windsor NeighborhoodEstimated payment $3,256/month
Highlights
- Open Floorplan
- Property is near public transit
- 1 Fireplace
- Oliver Ellsworth School Rated A
- Ranch Style House
- End Unit
About This Home
Stunningly updated 2 bed/2 full bathroom Ranch-style condo w/ 2-car garage in sought after Griswold Village in Windsor. This 55+ Active Adult community is so conveniently located, you'll find EVERYTHING just minutes away - highways, shopping, restaurants, Bradley International Airport, Windsor Center, Northwest Park & about halfway between Springfield & Hartford for business & entertainment. Kitchen is freshly renovated w/ plenty of white cabinetry, gorgeous granite countertops (same stone on bathroom vanities, too), Stainless appliances, breakfast area w/ bay windows, dbl. sink, recessed lighting & access to the 2-car garage. This kitchen packs a punch! Both bathrooms upgraded - full guest bathroom is perfectly situated next to the large guest bedroom. The Primary Bedroom includes a generously sized bedroom, a WALL of closets, full bathroom w/ dbl. sink vanity, stall shower & laundry area. Enjoy the open concept of the Living Room/Dining Room/Den as you entertain family & friends, while keeping cozy by the gas fireplace in the den. Through the bank of windows on the enclosed porch watch the seasons go by & nature take a visit. Birds & bunnies, among others, are often spotted. A woodland view is what you'll see here & on the deck, where you can grill something for dinner or relax & watch the stars. Full basement is dry, huge & ready to be finished, if desired. Nat gas, CAIR, CVAC, & 200 amp. Beautifully maintained, this one beats the band! Come see 63 Hudson Lane!
Property Details
Home Type
- Condominium
Est. Annual Taxes
- $6,976
Year Built
- Built in 2004
Lot Details
- End Unit
HOA Fees
- $430 Monthly HOA Fees
Home Design
- Ranch Style House
- Frame Construction
- Ridge Vents on the Roof
- Vinyl Siding
Interior Spaces
- 1,399 Sq Ft Home
- Open Floorplan
- Central Vacuum
- 1 Fireplace
- Thermal Windows
- Unfinished Basement
- Basement Fills Entire Space Under The House
Kitchen
- Gas Range
- Microwave
- Dishwasher
- Disposal
Bedrooms and Bathrooms
- 2 Bedrooms
- 2 Full Bathrooms
- Easy To Use Faucet Levers
Laundry
- Laundry on main level
- Dryer
- Washer
Home Security
Parking
- 2 Car Garage
- Automatic Garage Door Opener
Accessible Home Design
- Grab Bar In Bathroom
- Doors with lever handles
- Multiple Entries or Exits
- Hard or Low Nap Flooring
Location
- Property is near public transit
- Property is near shops
- Property is near a bus stop
Schools
- Windsor High School
Utilities
- Central Air
- Heating System Uses Natural Gas
- Programmable Thermostat
- Gas Available at Street
- Cable TV Available
Listing and Financial Details
- Assessor Parcel Number 2470673
Community Details
Overview
- Association fees include grounds maintenance, trash pickup, snow removal, property management, pest control, insurance
- 48 Units
- Property managed by Residential Management Co
Amenities
- Community Garden
- Public Transportation
Pet Policy
- Pets Allowed
Security
- Storm Doors
Map
Home Values in the Area
Average Home Value in this Area
Tax History
| Year | Tax Paid | Tax Assessment Tax Assessment Total Assessment is a certain percentage of the fair market value that is determined by local assessors to be the total taxable value of land and additions on the property. | Land | Improvement |
|---|---|---|---|---|
| 2024 | $6,976 | $230,090 | $0 | $230,090 |
| 2023 | $5,417 | $161,210 | $0 | $161,210 |
| 2022 | $5,363 | $161,210 | $0 | $161,210 |
| 2021 | $5,363 | $161,210 | $0 | $161,210 |
| 2020 | $5,338 | $161,210 | $0 | $161,210 |
| 2019 | $5,220 | $161,210 | $0 | $161,210 |
| 2018 | $5,406 | $164,010 | $0 | $164,010 |
| 2017 | $5,322 | $164,010 | $0 | $164,010 |
| 2016 | $5,170 | $164,010 | $0 | $164,010 |
| 2015 | $5,071 | $164,010 | $0 | $164,010 |
| 2014 | $4,997 | $164,010 | $0 | $164,010 |
Property History
| Date | Event | Price | Change | Sq Ft Price |
|---|---|---|---|---|
| 05/30/2025 05/30/25 | For Sale | $399,900 | +53.8% | $286 / Sq Ft |
| 09/14/2020 09/14/20 | Sold | $260,000 | -1.8% | $186 / Sq Ft |
| 08/08/2020 08/08/20 | Pending | -- | -- | -- |
| 08/07/2020 08/07/20 | For Sale | $264,900 | -- | $189 / Sq Ft |
Purchase History
| Date | Type | Sale Price | Title Company |
|---|---|---|---|
| Warranty Deed | $260,000 | None Available | |
| Warranty Deed | $238,000 | -- | |
| Warranty Deed | $250,895 | -- |
Similar Homes in Windsor, CT
Source: SmartMLS
MLS Number: 24097915
APN: WIND-000042-000124-000063
- 5 Crabapple Rd
- 1002 Poquonock Ave
- 80 Farmstead Ln
- 588 Poquonock Ave
- 10 Adam Hill
- 502 Poquonock Ave
- 18 Marshall Phelps Rd
- 300 High Path Rd
- 309 High Path Rd
- 124 High Path Rd Unit 124
- 650 Pigeon Hill Rd
- 608 Kennedy Rd
- 342 Dunfey Ln Unit D
- 1 River Bend Ln
- 23 Marble Faun Ln
- 17 Marble Faun Ln Unit 17
- 840 Kennedy Rd
- 2 Marble Faun Ln
- 281 Mountain Rd
- 15 Scarlet Ln Unit 15
