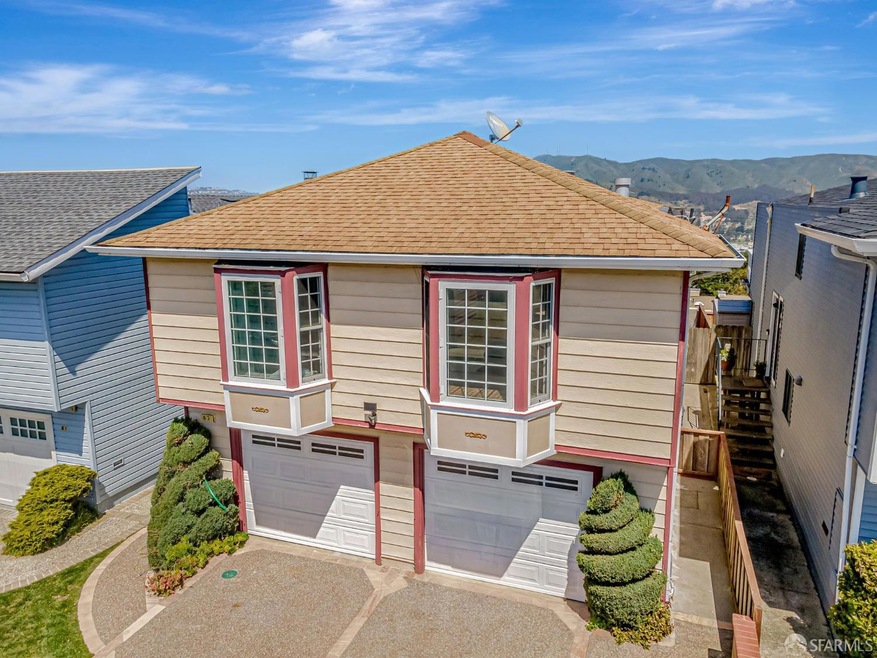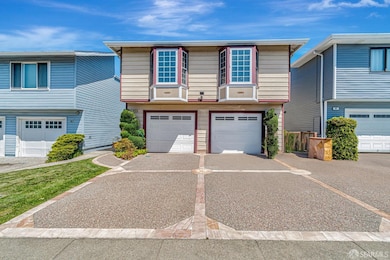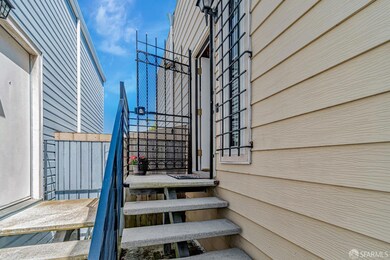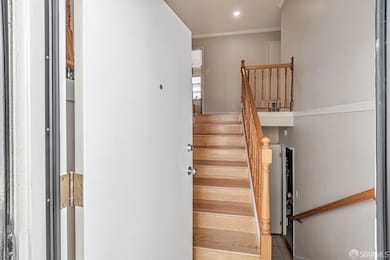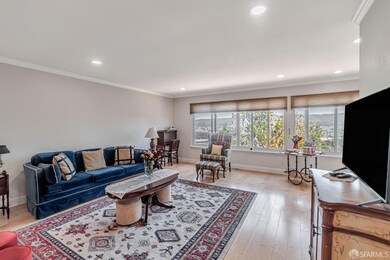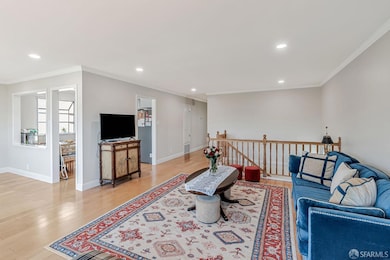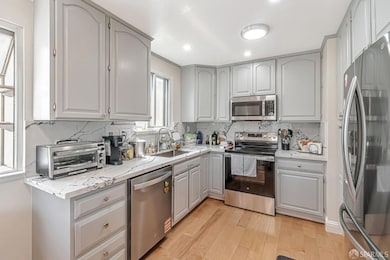
63 Norwood Ave Daly City, CA 94015
Serramonte NeighborhoodHighlights
- Two Primary Bedrooms
- Midcentury Modern Architecture
- Bonus Room
- El Camino High School Rated A-
- Wood Flooring
- 3-minute walk to Norwood Tot Lot
About This Home
As of May 2025Beuatiful two-story house perched on a scenic hill, offering captivating views. 3 bedroom,2 bath, complemented by a newly upgraded kitchen with brand new appliances. Charming additional living on the lower level, space has been fully upgraded, providing versatility for your lifestyle. Generous deck that boasts panoramic views. The backyard is an impressive 3-hedge lot that extends down to Serravista Drive. Daily City is currently issuing construction permits for expansions of the additionof an ADU, offering great potential for the future. Two car garage provides ample storage space. This home has been lovingly maintained by a single owner, making it an exceptional opportunity for your next chapter.
Last Agent to Sell the Property
Intero Burlingame License #00371435 Listed on: 04/05/2025
Home Details
Home Type
- Single Family
Est. Annual Taxes
- $1,286
Year Built
- Built in 1971 | Remodeled
Lot Details
- 5,144 Sq Ft Lot
Home Design
- Midcentury Modern Architecture
- Flat Roof Shape
- Concrete Foundation
- Ceiling Insulation
- Shingle Roof
- Composition Roof
- Wood Siding
- Aluminum Siding
- Stone
Interior Spaces
- 1,340 Sq Ft Home
- Double Pane Windows
- Bay Window
- Window Screens
- Combination Dining and Living Room
- Bonus Room
- Storage Room
- Laundry in Basement
Kitchen
- Breakfast Area or Nook
- <<microwave>>
- Dishwasher
- Stone Countertops
- Disposal
Flooring
- Wood
- Tile
Bedrooms and Bathrooms
- Primary Bedroom Upstairs
- Double Master Bedroom
- 2 Full Bathrooms
- Bidet
- <<tubWithShowerToken>>
- Separate Shower
- Window or Skylight in Bathroom
Laundry
- Laundry in Garage
- Dryer
- Washer
- Sink Near Laundry
Utilities
- Heating Available
- Underground Utilities
- Gas Water Heater
- Internet Available
- Cable TV Available
Listing and Financial Details
- Assessor Parcel Number 091-462-070
Ownership History
Purchase Details
Home Financials for this Owner
Home Financials are based on the most recent Mortgage that was taken out on this home.Purchase Details
Home Financials for this Owner
Home Financials are based on the most recent Mortgage that was taken out on this home.Purchase Details
Purchase Details
Home Financials for this Owner
Home Financials are based on the most recent Mortgage that was taken out on this home.Purchase Details
Home Financials for this Owner
Home Financials are based on the most recent Mortgage that was taken out on this home.Purchase Details
Similar Homes in Daly City, CA
Home Values in the Area
Average Home Value in this Area
Purchase History
| Date | Type | Sale Price | Title Company |
|---|---|---|---|
| Grant Deed | -- | None Listed On Document | |
| Grant Deed | $1,425,000 | Chicago Title | |
| Interfamily Deed Transfer | -- | None Available | |
| Interfamily Deed Transfer | -- | Fidelity National Title | |
| Interfamily Deed Transfer | -- | Fidelity National Title | |
| Gift Deed | -- | Commonwealth Land Title Co | |
| Quit Claim Deed | -- | -- |
Mortgage History
| Date | Status | Loan Amount | Loan Type |
|---|---|---|---|
| Open | $730,000 | New Conventional | |
| Previous Owner | $315,000 | New Conventional | |
| Previous Owner | $315,000 | New Conventional | |
| Previous Owner | $315,000 | New Conventional | |
| Previous Owner | $310,000 | Negative Amortization | |
| Previous Owner | $250,000 | Credit Line Revolving | |
| Previous Owner | $270,000 | Unknown | |
| Previous Owner | $250,000 | Credit Line Revolving | |
| Previous Owner | $275,000 | Unknown | |
| Previous Owner | $275,000 | Unknown | |
| Previous Owner | $100,000 | No Value Available |
Property History
| Date | Event | Price | Change | Sq Ft Price |
|---|---|---|---|---|
| 05/12/2025 05/12/25 | Sold | $1,425,000 | +1.9% | $1,063 / Sq Ft |
| 04/16/2025 04/16/25 | Pending | -- | -- | -- |
| 04/05/2025 04/05/25 | For Sale | $1,399,000 | -- | $1,044 / Sq Ft |
Tax History Compared to Growth
Tax History
| Year | Tax Paid | Tax Assessment Tax Assessment Total Assessment is a certain percentage of the fair market value that is determined by local assessors to be the total taxable value of land and additions on the property. | Land | Improvement |
|---|---|---|---|---|
| 2025 | $1,286 | $108,142 | $19,945 | $88,197 |
| 2023 | $1,286 | $101,907 | $18,796 | $83,111 |
| 2022 | $1,512 | $99,910 | $18,428 | $81,482 |
| 2021 | $1,407 | $97,952 | $18,067 | $79,885 |
| 2020 | $1,518 | $96,948 | $17,882 | $79,066 |
| 2019 | $1,316 | $95,048 | $17,532 | $77,516 |
| 2018 | $1,623 | $93,186 | $17,189 | $75,997 |
| 2017 | $1,248 | $91,359 | $16,852 | $74,507 |
| 2016 | $1,243 | $89,569 | $16,522 | $73,047 |
| 2015 | $1,354 | $88,224 | $16,274 | $71,950 |
| 2014 | $1,470 | $86,497 | $15,956 | $70,541 |
Agents Affiliated with this Home
-
Zonia Fazquelle

Seller's Agent in 2025
Zonia Fazquelle
Intero Burlingame
(650) 269-2121
1 in this area
8 Total Sales
-
Christina Ng

Buyer's Agent in 2025
Christina Ng
Compass
(650) 931-2033
2 in this area
54 Total Sales
-
Bertha Sandoval
B
Buyer Co-Listing Agent in 2025
Bertha Sandoval
Compass
(650) 954-3129
1 in this area
16 Total Sales
Map
Source: San Francisco Association of REALTORS® MLS
MLS Number: 425015434
APN: 091-462-070
- 664 Gellert Blvd
- 38 Hampshire Ave
- 72 Dover Ct
- 31 Canterbury Ave
- 232 Longford Dr
- 374 Imperial Way Unit 2
- 377 Mandarin Dr Unit 207
- 370 Imperial Way Unit 217
- 397 Imperial Way Unit 106
- 370 Imperial Way Unit 214
- 397 Imperial Way Unit 147
- 397 Imperial Way Unit 141
- 388 Imperial Way Unit 2
- 359 Half Moon Ln Unit 113
- 397 Imperial Way Unit 306
- 385 Mandarin Dr Unit 4
- 385 Mandarin Dr Unit 5
- 385 Mandarin Dr Unit 11
- 355 Half Moon Ln Unit 13
- 239 Dennis Dr
