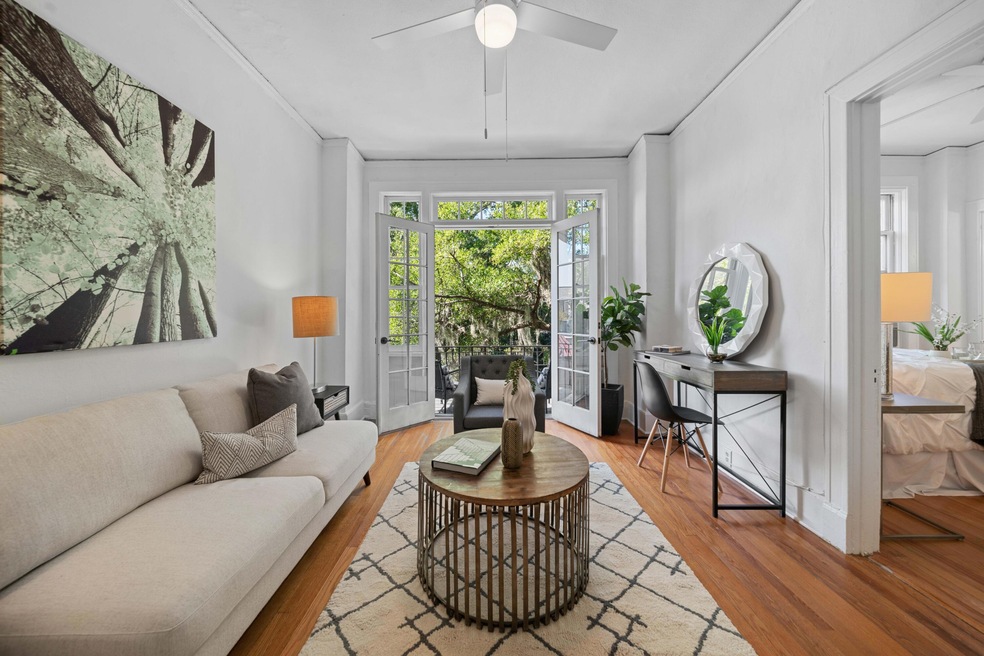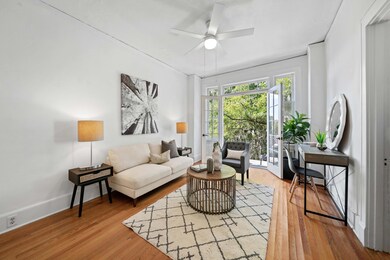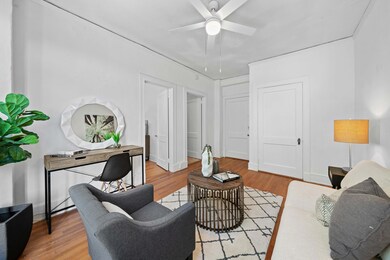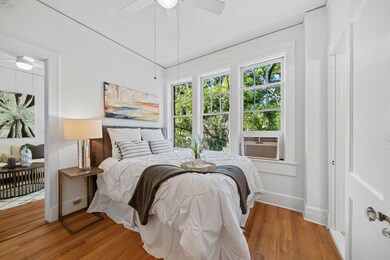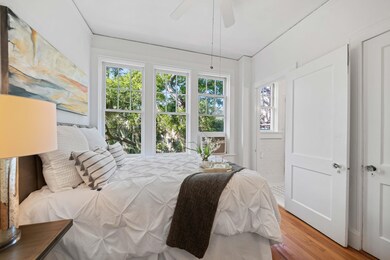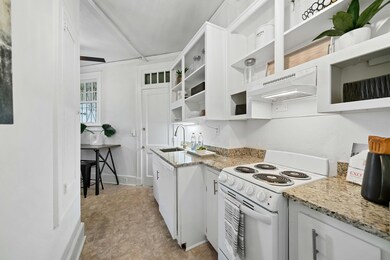
63 Rutledge Ave Unit 33 Charleston, SC 29401
Harleston Village NeighborhoodEstimated Value: $364,000 - $429,000
Highlights
- Wood Flooring
- Elevator
- Eat-In Kitchen
- High Ceiling
- Balcony
- Cooling Available
About This Home
As of December 2021Enjoy walks around Colonial Lake, convenient access to shopping, restaurants, and recreation facilities from this light filled one bedroom Berkeley Court condominium featuring high ceilings, hardwood floors, and a private terrace overlooking the city's rooftops and skyline. The living area and bedroom both feature a wall of windows offering great light and views of beautiful live oaks. Low regime fees, a superb location in Harleston Village, close to MUSC and CofC, and on-street permit parking add to the appeal of this charming residence. From HCF: Built in 1922, Berkeley Court was constructed by Edward Murphy and features Italian villa detailing with a bracketed cornice, Italian Renaissance front entry with overtones of Spanish Colonial and Craftsman features. It was constructedto be 'fireproof,' made entirely of concrete, brick and tile. HOA Capital Improvement projects are also in progress for the building, including upgraded electrical, window work, and elevator. Laundry and secured bike storage available on ground floor.
Home Details
Home Type
- Single Family
Est. Annual Taxes
- $4,855
Year Built
- Built in 1922
Lot Details
- 0.38
HOA Fees
- $296 Monthly HOA Fees
Home Design
- Brick Exterior Construction
- Brick Foundation
- Built-Up Roof
- Masonry
Interior Spaces
- 517 Sq Ft Home
- 3-Story Property
- Smooth Ceilings
- High Ceiling
- Ceiling Fan
- Family Room
- Basement
- Exterior Basement Entry
Kitchen
- Eat-In Kitchen
- Dishwasher
Flooring
- Wood
- Laminate
- Ceramic Tile
Bedrooms and Bathrooms
- 1 Bedroom
- 1 Full Bathroom
Schools
- Memminger Elementary School
- Courtenay Middle School
- Burke High School
Utilities
- Cooling Available
- Heating Available
Additional Features
- Balcony
- Level Lot
- Property is near a bus stop
Community Details
Overview
- Harleston Village Subdivision
Amenities
- Elevator
Ownership History
Purchase Details
Home Financials for this Owner
Home Financials are based on the most recent Mortgage that was taken out on this home.Purchase Details
Purchase Details
Purchase Details
Purchase Details
Similar Homes in the area
Home Values in the Area
Average Home Value in this Area
Purchase History
| Date | Buyer | Sale Price | Title Company |
|---|---|---|---|
| 63 Rutledge Llc | $276,500 | South Carolina Title | |
| Neale Peggy Pennebaker | $250,000 | None Available | |
| Hawkins James Meade | -- | -- | |
| Hawkins James Meade | $160,000 | -- | |
| Kehoe Clare C | -- | -- |
Mortgage History
| Date | Status | Borrower | Loan Amount |
|---|---|---|---|
| Open | Inglese Mario S | $100,000 |
Property History
| Date | Event | Price | Change | Sq Ft Price |
|---|---|---|---|---|
| 12/01/2021 12/01/21 | Sold | $276,500 | 0.0% | $535 / Sq Ft |
| 11/03/2021 11/03/21 | For Sale | $276,500 | -- | $535 / Sq Ft |
Tax History Compared to Growth
Tax History
| Year | Tax Paid | Tax Assessment Tax Assessment Total Assessment is a certain percentage of the fair market value that is determined by local assessors to be the total taxable value of land and additions on the property. | Land | Improvement |
|---|---|---|---|---|
| 2023 | $4,855 | $16,590 | $0 | $0 |
| 2022 | $4,480 | $16,590 | $0 | $0 |
| 2021 | $3,742 | $13,970 | $0 | $0 |
| 2020 | $3,715 | $13,970 | $0 | $0 |
| 2019 | $3,396 | $12,140 | $0 | $0 |
| 2017 | $3,246 | $12,140 | $0 | $0 |
| 2016 | $3,142 | $12,140 | $0 | $0 |
| 2015 | $3,002 | $12,140 | $0 | $0 |
| 2014 | $2,588 | $0 | $0 | $0 |
| 2011 | -- | $0 | $0 | $0 |
Agents Affiliated with this Home
-
Chris Anderson

Seller's Agent in 2021
Chris Anderson
King and Society Real Estate
(843) 442-2339
4 in this area
23 Total Sales
-
Mario Inglese
M
Buyer's Agent in 2021
Mario Inglese
Petigru Properties, Inc
(843) 478-6162
1 in this area
11 Total Sales
Map
Source: CHS Regional MLS
MLS Number: 21029481
APN: 457-03-04-139
- 155 Wentworth St Unit A
- 80 Ashley Ave
- 154 Wentworth St
- 55 Ashley Ave Unit 19
- 81 Rutledge Ave
- 19 Smith St Unit D
- 19 Smith St Unit A
- 19 Smith St Unit B
- 19 Smith St Unit C
- 49 Ashley Ave
- 47 Ashley Ave
- 175 Wentworth St Unit A
- 5 Smith St Unit 6
- 34 Smith St
- 122 Beaufain St Unit C
- 16 Trumbo St
- 133 Wentworth St
- 21 1/2 Pitt St
- 63 Montagu St
- 8 Poulnot Ln
- 63 Rutledge Ave Unit P
- 63 Rutledge Ave Unit 7
- 63 Rutledge Ave Unit 7
- 63 Rutledge Ave Unit P
- 63 Rutledge Ave Unit 39
- 63 Rutledge Ave Unit 38
- 63 Rutledge Ave Unit 37
- 63 Rutledge Ave Unit 36
- 63 Rutledge Ave Unit 35
- 63 Rutledge Ave Unit 34
- 63 Rutledge Ave Unit 33
- 63 Rutledge Ave Unit 32
- 63 Rutledge Ave Unit 31
- 63 Rutledge Ave Unit 30
- 63 Rutledge Ave Unit 29
- 63 Rutledge Ave Unit 28
- 63 Rutledge Ave Unit 27
- 63 Rutledge Ave Unit 26
- 63 Rutledge Ave Unit 25
- 63 Rutledge Ave Unit 24
