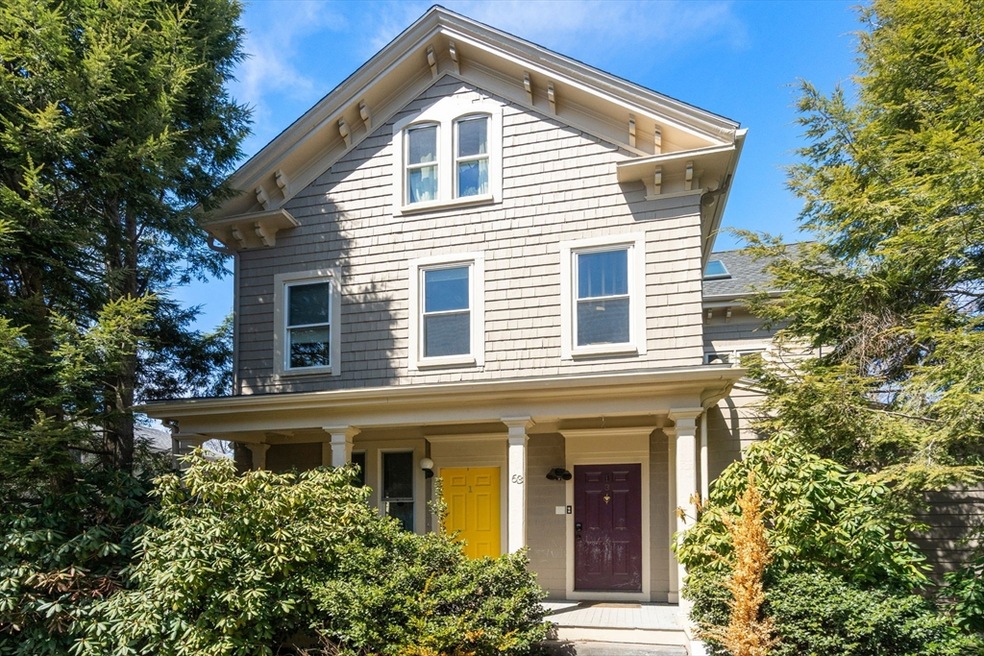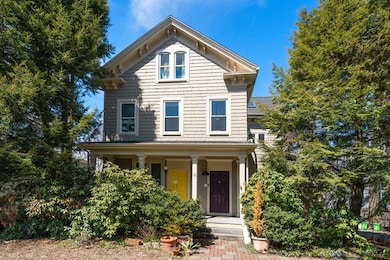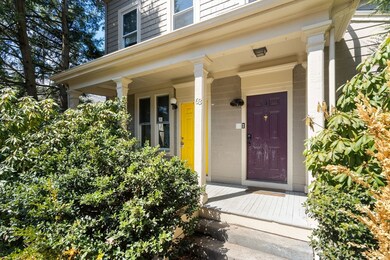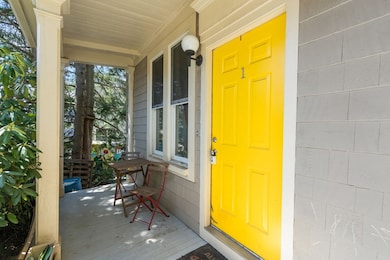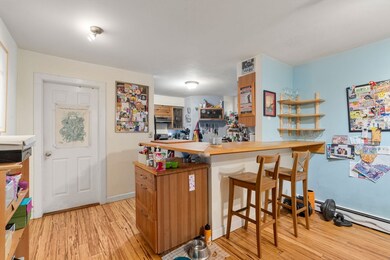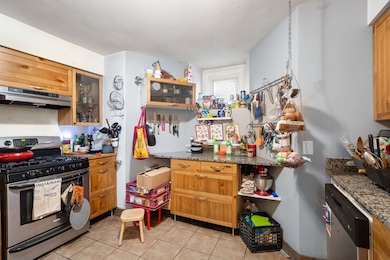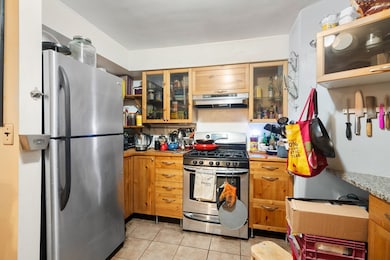
63 Wachusett St Unit 1 Jamaica Plain, MA 02130
Jamaica Plain NeighborhoodHighlights
- Property is near public transit
- 1 Fireplace
- Window Unit Cooling System
- Wood Flooring
- Jogging Path
- 2-minute walk to Parkman Playground
About This Home
As of May 2025Welcome home! The main level of this duplex unit offers a large fireplaced living room, a full bathroom with a jacuzzi tub, and three bedrooms, each with a large closet. The updated kitchen, living and dining area, half bathroom and laundry are on the lower level. The sliding glass doors open to a lovely patio with access to the shared yard space. Updates include replacement windows throughout, bamboo laminate flooring on lower level, and a new sliding door to the patio. The unit has deeded parking and is part of a healthy, 100% owner-occupied condo association. This home has an unbeatable location across from newly renovated Parkman Playground and is in close proximity to the Forest Hills train station. Your search ends here!
Last Agent to Sell the Property
Coldwell Banker Realty - Framingham Listed on: 04/23/2025

Property Details
Home Type
- Condominium
Est. Annual Taxes
- $7,096
Year Built
- Built in 1890
HOA Fees
- $560 Monthly HOA Fees
Home Design
- Shingle Roof
Interior Spaces
- 2-Story Property
- 1 Fireplace
Kitchen
- Range
- Dishwasher
- Disposal
Flooring
- Wood
- Tile
Bedrooms and Bathrooms
- 3 Bedrooms
Laundry
- Laundry in unit
- Dryer
- Washer
Parking
- 1 Car Parking Space
- Off-Street Parking
Utilities
- Window Unit Cooling System
- 1 Heating Zone
- Heating System Uses Natural Gas
- Baseboard Heating
Additional Features
- Patio
- Property is near public transit
Listing and Financial Details
- Assessor Parcel Number W:19 P:04708 S:012,4761146
Community Details
Overview
- Association fees include water, sewer, insurance
- 3 Units
Amenities
- Common Area
- Shops
Recreation
- Park
- Jogging Path
Pet Policy
- Pets Allowed
Ownership History
Purchase Details
Home Financials for this Owner
Home Financials are based on the most recent Mortgage that was taken out on this home.Purchase Details
Purchase Details
Purchase Details
Purchase Details
Home Financials for this Owner
Home Financials are based on the most recent Mortgage that was taken out on this home.Similar Homes in the area
Home Values in the Area
Average Home Value in this Area
Purchase History
| Date | Type | Sale Price | Title Company |
|---|---|---|---|
| Deed | $635,000 | None Available | |
| Deed | $256,900 | -- | |
| Warranty Deed | $256,900 | -- | |
| Foreclosure Deed | $324,450 | -- | |
| Warranty Deed | $324,450 | -- | |
| Deed | -- | -- | |
| Warranty Deed | -- | -- | |
| Warranty Deed | $147,500 | -- | |
| Deed | $147,500 | -- |
Mortgage History
| Date | Status | Loan Amount | Loan Type |
|---|---|---|---|
| Open | $350,000 | Purchase Money Mortgage | |
| Previous Owner | $72,430 | No Value Available | |
| Previous Owner | $50,000 | No Value Available | |
| Previous Owner | $118,000 | Purchase Money Mortgage |
Property History
| Date | Event | Price | Change | Sq Ft Price |
|---|---|---|---|---|
| 05/30/2025 05/30/25 | Sold | $635,000 | +2.6% | $399 / Sq Ft |
| 04/28/2025 04/28/25 | Pending | -- | -- | -- |
| 04/23/2025 04/23/25 | For Sale | $619,000 | -- | $389 / Sq Ft |
Tax History Compared to Growth
Tax History
| Year | Tax Paid | Tax Assessment Tax Assessment Total Assessment is a certain percentage of the fair market value that is determined by local assessors to be the total taxable value of land and additions on the property. | Land | Improvement |
|---|---|---|---|---|
| 2025 | $7,096 | $612,800 | $0 | $612,800 |
| 2024 | $5,150 | $472,500 | $0 | $472,500 |
| 2023 | $4,831 | $449,800 | $0 | $449,800 |
| 2022 | $4,617 | $424,400 | $0 | $424,400 |
| 2021 | $4,107 | $384,900 | $0 | $384,900 |
| 2020 | $3,733 | $353,500 | $0 | $353,500 |
| 2019 | $3,581 | $339,800 | $0 | $339,800 |
| 2018 | $3,457 | $329,900 | $0 | $329,900 |
| 2017 | $3,297 | $311,300 | $0 | $311,300 |
| 2016 | $3,200 | $290,900 | $0 | $290,900 |
| 2015 | $3,835 | $316,700 | $0 | $316,700 |
| 2014 | $3,758 | $298,700 | $0 | $298,700 |
Agents Affiliated with this Home
-
Margaret Squair

Seller's Agent in 2025
Margaret Squair
Coldwell Banker Realty - Framingham
(617) 584-2225
1 in this area
24 Total Sales
-
Steven Binder

Buyer's Agent in 2025
Steven Binder
Binder Residential
(617) 531-9079
1 in this area
74 Total Sales
Map
Source: MLS Property Information Network (MLS PIN)
MLS Number: 73363372
APN: JAMA-000000-000019-004708-000012
- 51 Walk Hill St Unit 3
- 58 Weld Hill St Unit 2
- 31 Rodman St
- 8 Asticou Rd Unit B
- 3943 Washington St
- 37 Morton St Unit A
- 380 South St
- 65 Southbourne Rd
- 51 Southbourne Rd
- 10 Colgate Rd Unit 3
- 16-18 Yale Terrace
- 461 Arborway Unit 2
- 34 Colgate Rd Unit 3
- 388 Arborway
- 173 Brookway Rd
- 11 Goodway Rd Unit 1
- 11 Goodway Rd Unit 2
- 21 Delford St Unit 2
- 6 Meyer St Unit 3
- 15 Whipple Ave Unit 5
