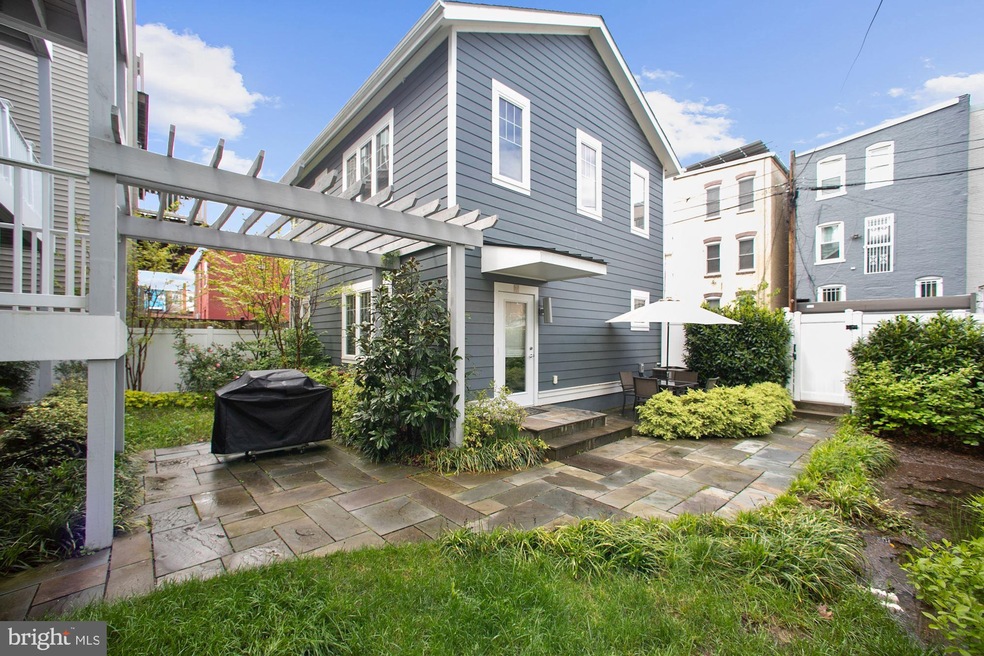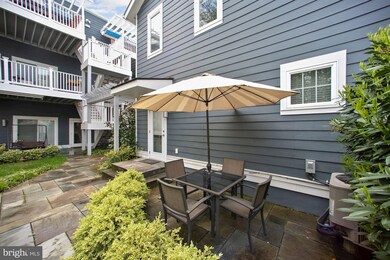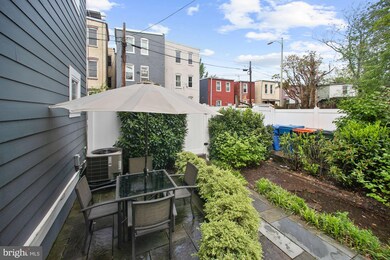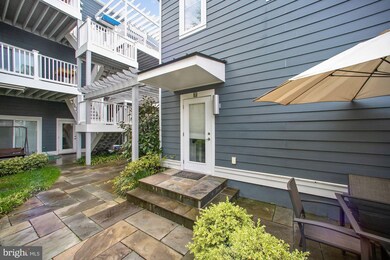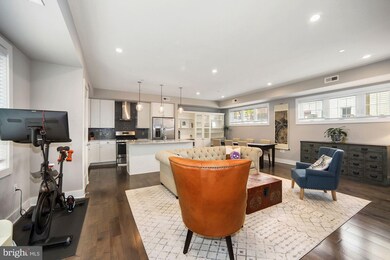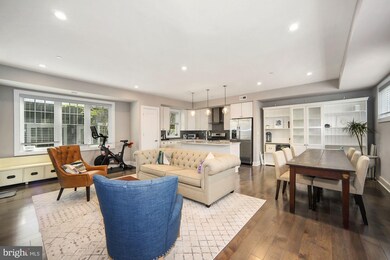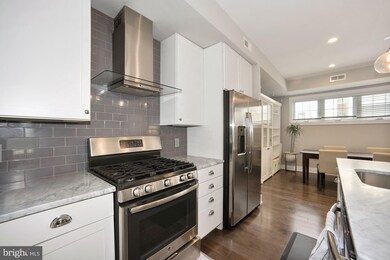
630 14th St NE Unit 7 Washington, DC 20002
Atlas District NeighborhoodHighlights
- Carriage House
- Central Air
- North Facing Home
- Wood Flooring
- Dogs and Cats Allowed
- 4-minute walk to Kingsman Dog Park
About This Home
As of July 2020NEW PRICE - Fantastic carriage house condo, built in 2015, just a block to the H St corridor. MOVE-IN READY! Low condo fee. Part of the modern Jackson condo development, this detached two story home has its own outdoor space and is loaded with stylish finishes including wide plank hardwood floors. The main level has an open floor plan with the kitchen and its large island anchoring the living room and dining areas. Finishes include marble countertops, custom cabinetry and stainless steel appliances. The upper level has two bedrooms, each with its own bathroom, as well a laundry closet equipped with front loading washer and dryer. The master suite features a large walk-in closet along with custom tiling and dual sinks in the bath. The second bedroom has ample closet space and a comforting view of the Jackson's green space. Pets OK. Buses and the Trolley are just a block away. Union Station, Union Market, Barracks Row and Eastern Market are all close. Detached living with the convenience of a low fee condo. Be prepared to seriously love this place!
Home Details
Home Type
- Single Family
Est. Annual Taxes
- $5,660
Year Built
- Built in 2015
Lot Details
- North Facing Home
- Property is zoned RF-1
HOA Fees
- $250 Monthly HOA Fees
Parking
- On-Street Parking
Home Design
- Carriage House
- HardiePlank Type
Interior Spaces
- 1,250 Sq Ft Home
- Property has 2 Levels
- Wood Flooring
Kitchen
- Gas Oven or Range
- Ice Maker
- Dishwasher
- Disposal
Bedrooms and Bathrooms
- 2 Bedrooms
Utilities
- Central Air
- Heat Pump System
- Electric Water Heater
Listing and Financial Details
- Tax Lot 2026
- Assessor Parcel Number 1028//2026
Community Details
Overview
- Association fees include common area maintenance, exterior building maintenance, insurance, reserve funds, sewer, trash, water
- Old City I Community
- Old City #1 Subdivision
Amenities
- Common Area
Ownership History
Purchase Details
Home Financials for this Owner
Home Financials are based on the most recent Mortgage that was taken out on this home.Purchase Details
Home Financials for this Owner
Home Financials are based on the most recent Mortgage that was taken out on this home.Similar Homes in Washington, DC
Home Values in the Area
Average Home Value in this Area
Purchase History
| Date | Type | Sale Price | Title Company |
|---|---|---|---|
| Special Warranty Deed | $730,000 | Champion Title & Stlmnts Inc | |
| Special Warranty Deed | $675,000 | None Available |
Mortgage History
| Date | Status | Loan Amount | Loan Type |
|---|---|---|---|
| Open | $134,600 | Credit Line Revolving | |
| Open | $510,400 | New Conventional | |
| Previous Owner | $641,250 | New Conventional |
Property History
| Date | Event | Price | Change | Sq Ft Price |
|---|---|---|---|---|
| 07/20/2020 07/20/20 | Sold | $730,000 | 0.0% | $584 / Sq Ft |
| 06/11/2020 06/11/20 | Pending | -- | -- | -- |
| 05/28/2020 05/28/20 | Price Changed | $730,000 | -2.7% | $584 / Sq Ft |
| 05/11/2020 05/11/20 | For Sale | $750,000 | +11.1% | $600 / Sq Ft |
| 05/02/2016 05/02/16 | Sold | $675,000 | 0.0% | $500 / Sq Ft |
| 03/16/2016 03/16/16 | Pending | -- | -- | -- |
| 03/11/2016 03/11/16 | For Sale | $675,000 | -- | $500 / Sq Ft |
Tax History Compared to Growth
Tax History
| Year | Tax Paid | Tax Assessment Tax Assessment Total Assessment is a certain percentage of the fair market value that is determined by local assessors to be the total taxable value of land and additions on the property. | Land | Improvement |
|---|---|---|---|---|
| 2024 | $6,281 | $754,120 | $226,240 | $527,880 |
| 2023 | $6,587 | $789,620 | $236,890 | $552,730 |
| 2022 | $6,165 | $739,020 | $221,710 | $517,310 |
| 2021 | $6,288 | $753,020 | $225,910 | $527,110 |
| 2020 | $5,437 | $715,360 | $214,610 | $500,750 |
| 2019 | $2,497 | $740,760 | $222,230 | $518,530 |
| 2018 | $5,250 | $691,000 | $0 | $0 |
| 2017 | $5,258 | $691,000 | $0 | $0 |
| 2016 | $5,874 | $691,000 | $0 | $0 |
Agents Affiliated with this Home
-
James Koppersmith

Seller's Agent in 2020
James Koppersmith
Corcoran McEnearney
(202) 552-5650
2 in this area
76 Total Sales
-
Chris Corry

Buyer's Agent in 2020
Chris Corry
BHHS PenFed (actual)
(703) 405-4984
1 in this area
59 Total Sales
-
David Getson
D
Seller's Agent in 2016
David Getson
Compass
(202) 705-8800
3 in this area
163 Total Sales
Map
Source: Bright MLS
MLS Number: DCDC467864
APN: 1028-2026
- 617 Elliott St NE
- 633 Elliott St NE
- 1409 G St NE Unit 4
- 613 14th Place NE
- 615 14th Place NE
- 1340 F St NE
- 642 14th Place NE
- 1353 Maryland Ave NE
- 1328 Maryland Ave NE Unit 3
- 1334 Maryland Ave NE
- 1417 Maryland Ave NE
- 1350 Maryland Ave NE Unit 416
- 615 15th St NE Unit 1
- 1313 Linden Ct NE
- 1509 Gales St NE Unit 1
- 711 15th St NE Unit 4
- 1363 H St NE
- 1341 H St NE Unit 4A
- 1341 H St NE Unit 5F
- 1341 H St NE Unit 4D
