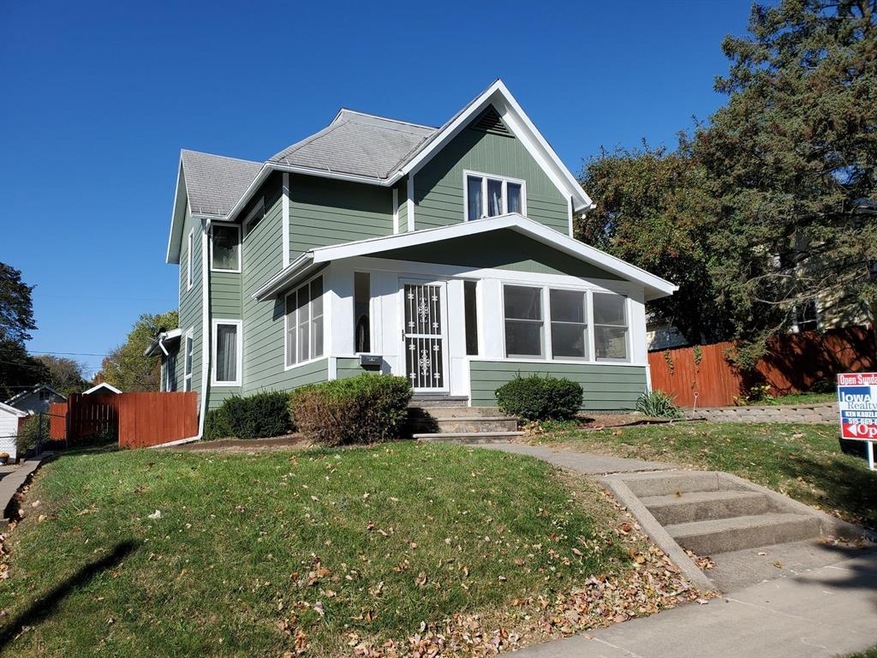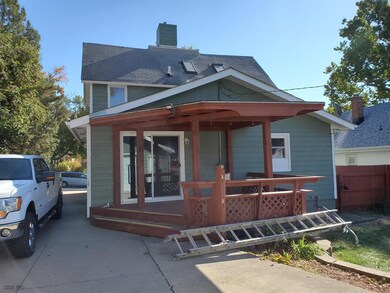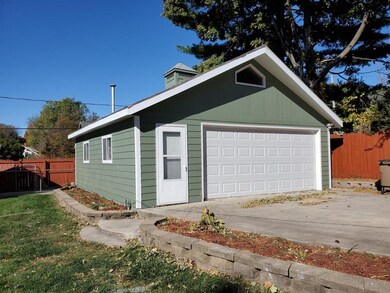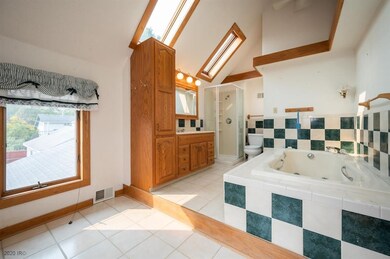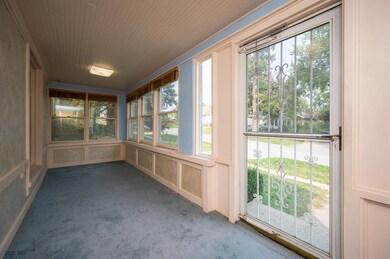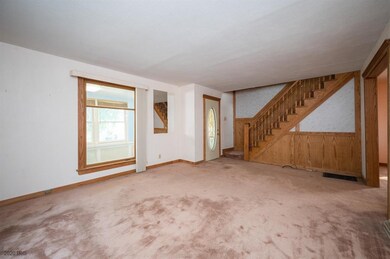
630 8th St West Des Moines, IA 50265
Highlights
- Sun or Florida Room
- No HOA
- Covered Deck
- Valley High School Rated A
- Eat-In Kitchen
- Tile Flooring
About This Home
As of February 2021Amazing house in the heart of Valley Junction where you can find restaurants , farmers mrkt & shops in a grt environment. Very nice & quiet nghbrhd, just step in & you will find a very nice fnsh enclsd porch. The big surprise is as soon as you walk into the wonderful LR & DR. You will also look at the back BR or home ofc which is next to a 1/2BA. What an impressive massive kit, tiled flrs, & bksplsh. Ceiling to flr wood cabs, dbl sink w/the garbage disposal, Dishwasher (stainless interior), & the wonderful dbl door Fridge w/water & ice dispenser. You will also take advantage of the brkfst area w/the patio door that takes you to the cvrd deck & yd. Yd also has a shed to store your yd stuff. Fully fncd. Unbelievable huge xtra big 2+gar w/the wifi automatic opener. Come upstairs, discover the nice BRs w/walk-in clsts. What will shock you is the "Grand Hotel" style BA w/your own Jacuzzi, all tiled. Of course, there is a partially fnshd bsmt that can be used as an ofc or non-conforming BR.
Last Buyer's Agent
Kirk Jorgensen
Iowa Realty Beaverdale

Home Details
Home Type
- Single Family
Est. Annual Taxes
- $3,133
Year Built
- Built in 1900
Lot Details
- 7,643 Sq Ft Lot
- Lot Dimensions are 50x153
- Partially Fenced Property
- Chain Link Fence
Home Design
- Block Foundation
- Asphalt Shingled Roof
Interior Spaces
- 1,760 Sq Ft Home
- 2-Story Property
- Drapes & Rods
- Family Room Downstairs
- Dining Area
- Sun or Florida Room
- Screened Porch
- Fire and Smoke Detector
- Laundry on main level
Kitchen
- Eat-In Kitchen
- Stove
- Dishwasher
Flooring
- Carpet
- Tile
Bedrooms and Bathrooms
Parking
- 3 Car Detached Garage
- Driveway
Outdoor Features
- Covered Deck
- Outdoor Storage
Utilities
- Forced Air Heating and Cooling System
Community Details
- No Home Owners Association
Listing and Financial Details
- Assessor Parcel Number 32002204000000
Ownership History
Purchase Details
Home Financials for this Owner
Home Financials are based on the most recent Mortgage that was taken out on this home.Purchase Details
Home Financials for this Owner
Home Financials are based on the most recent Mortgage that was taken out on this home.Purchase Details
Similar Homes in West Des Moines, IA
Home Values in the Area
Average Home Value in this Area
Purchase History
| Date | Type | Sale Price | Title Company |
|---|---|---|---|
| Warranty Deed | $201,500 | None Available | |
| Administrators Deed | $150,000 | None Available | |
| Interfamily Deed Transfer | -- | -- |
Mortgage History
| Date | Status | Loan Amount | Loan Type |
|---|---|---|---|
| Open | $197,849 | FHA | |
| Closed | $197,849 | FHA | |
| Previous Owner | $120,000 | New Conventional | |
| Previous Owner | $99,000 | Stand Alone Refi Refinance Of Original Loan | |
| Previous Owner | $95,000 | Unknown | |
| Previous Owner | $100,000 | Credit Line Revolving |
Property History
| Date | Event | Price | Change | Sq Ft Price |
|---|---|---|---|---|
| 02/08/2021 02/08/21 | Sold | $201,500 | +0.8% | $114 / Sq Ft |
| 02/08/2021 02/08/21 | Pending | -- | -- | -- |
| 09/18/2020 09/18/20 | For Sale | $199,900 | +33.3% | $114 / Sq Ft |
| 09/15/2020 09/15/20 | Sold | $150,000 | -21.0% | $85 / Sq Ft |
| 09/15/2020 09/15/20 | Pending | -- | -- | -- |
| 08/03/2020 08/03/20 | For Sale | $189,900 | -- | $108 / Sq Ft |
Tax History Compared to Growth
Tax History
| Year | Tax Paid | Tax Assessment Tax Assessment Total Assessment is a certain percentage of the fair market value that is determined by local assessors to be the total taxable value of land and additions on the property. | Land | Improvement |
|---|---|---|---|---|
| 2024 | $3,262 | $216,300 | $57,600 | $158,700 |
| 2023 | $3,278 | $216,300 | $57,600 | $158,700 |
| 2022 | $3,238 | $178,600 | $49,700 | $128,900 |
| 2021 | $2,998 | $178,600 | $49,700 | $128,900 |
| 2020 | $2,948 | $161,400 | $45,200 | $116,200 |
| 2019 | $2,884 | $161,400 | $45,200 | $116,200 |
| 2018 | $2,886 | $152,600 | $39,600 | $113,000 |
| 2017 | $2,790 | $152,600 | $39,600 | $113,000 |
| 2016 | $2,724 | $143,800 | $36,400 | $107,400 |
| 2015 | $2,724 | $143,800 | $36,400 | $107,400 |
| 2014 | $2,650 | $143,000 | $35,300 | $107,700 |
Agents Affiliated with this Home
-
Ken Kauzlarich

Seller's Agent in 2021
Ken Kauzlarich
Iowa Realty Mills Crossing
(515) 669-0553
13 in this area
60 Total Sales
-
K
Buyer's Agent in 2021
Kirk Jorgensen
Iowa Realty Beaverdale
-
Julia Watermiller
J
Buyer Co-Listing Agent in 2021
Julia Watermiller
Iowa Realty Beaverdale
(515) 669-5595
8 in this area
88 Total Sales
Map
Source: Des Moines Area Association of REALTORS®
MLS Number: 614285
APN: 320-02204000000
