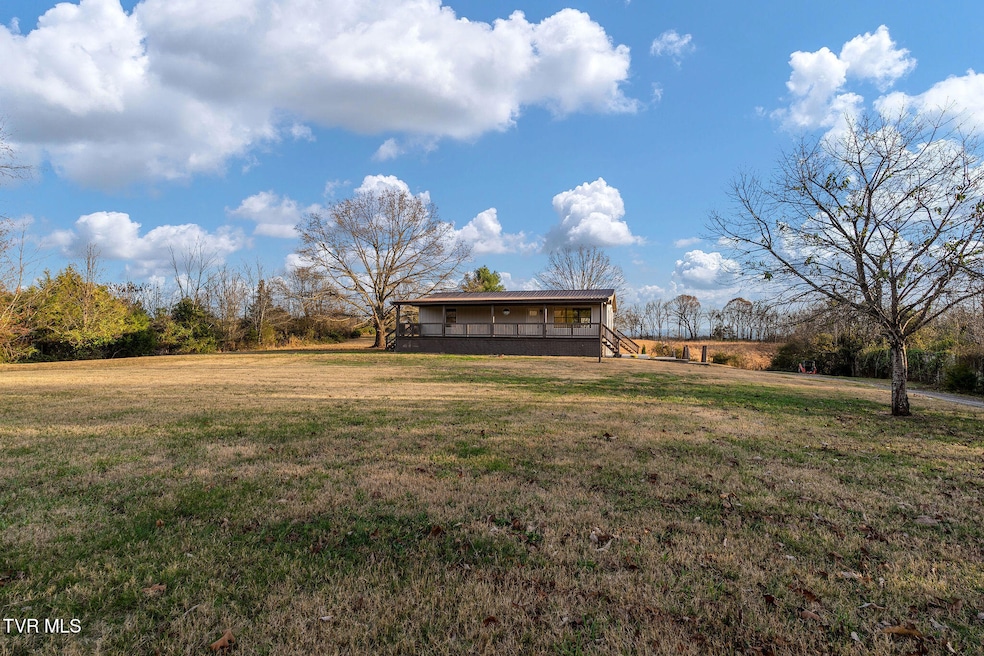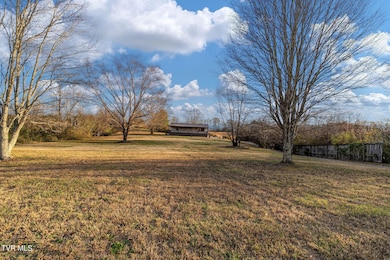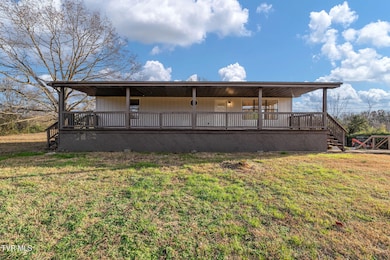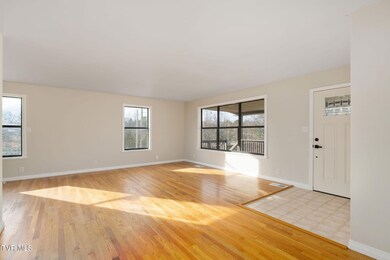630 Arrowhead Loop Midway, TN 37809
Estimated payment $1,629/month
Highlights
- Very Popular Property
- Open Floorplan
- Traditional Architecture
- RV Access or Parking
- Wood Burning Stove
- Bonus Room
About This Home
Discover privacy, acreage, and modern comfort in this beautifully remodeled home located in the desirable West Greene area. Set on 2.42 lush, landscaped acres, this move-in-ready 3-bedroom, 1-bath property blends rustic charm with smart updates and incredible views in every direction. Inside, you'll find a fully updated kitchen with brand new appliances, warm hardwood flooring, and fresh finishes throughout. The spacious wrap-around front deck expands your living space outdoors, offering a perfect place to relax and take in the peaceful surroundings. This home is equipped for year-round comfort, featuring a newer metal roof, central heating and air conditioning, plus a wood burning stove/heater in the basemen ideal for affordable, cozy winter living. The unfinished basement boasts high ceilings and exceptional potential, add bedrooms, a workshop, a home gym, or a second living area. Outside, the property provides abundant parking, mature trees, and exceptional privacy while still being conveniently close to amenities. Enjoy the quiet lifestyle Midway is known for, with easy access to outdoor recreation, hiking, rivers, and nearby towns.
Home Details
Home Type
- Single Family
Year Built
- Built in 1989 | Remodeled
Lot Details
- 2.42 Acre Lot
- Landscaped
- Property is in good condition
Parking
- 1 Car Garage
- Gravel Driveway
- RV Access or Parking
Home Design
- Traditional Architecture
- Block Foundation
- Metal Roof
- Vinyl Siding
Interior Spaces
- 1,152 Sq Ft Home
- 1-Story Property
- Open Floorplan
- Wood Burning Stove
- Double Pane Windows
- Entrance Foyer
- Bonus Room
- Fire and Smoke Detector
- Washer and Electric Dryer Hookup
Kitchen
- Electric Range
- Microwave
- Dishwasher
- Laminate Countertops
- Utility Sink
Flooring
- Laminate
- Vinyl
Bedrooms and Bathrooms
- 3 Bedrooms
- 1 Full Bathroom
Basement
- Walk-Out Basement
- Garage Access
- Stubbed For A Bathroom
Outdoor Features
- Patio
- Wrap Around Porch
Schools
- Mosheim Elementary School
- West Greene Middle School
- West Greene High School
Utilities
- Cooling Available
- Heat Pump System
- Septic Tank
Community Details
- No Home Owners Association
- Ronnie Ricker Prop Subdivision
- FHA/VA Approved Complex
Listing and Financial Details
- Home warranty included in the sale of the property
- Assessor Parcel Number 095 098.13
- Seller Considering Concessions
Map
Tax History
| Year | Tax Paid | Tax Assessment Tax Assessment Total Assessment is a certain percentage of the fair market value that is determined by local assessors to be the total taxable value of land and additions on the property. | Land | Improvement |
|---|---|---|---|---|
| 2025 | $728 | $44,150 | $7,075 | $37,075 |
| 2024 | $728 | $44,150 | $7,075 | $37,075 |
| 2023 | $728 | $44,150 | $0 | $0 |
| 2022 | $47,000 | $23,350 | $5,400 | $17,950 |
| 2021 | $470 | $23,350 | $5,400 | $17,950 |
| 2020 | $470 | $23,350 | $5,400 | $17,950 |
| 2019 | $470 | $23,350 | $5,400 | $17,950 |
| 2018 | $470 | $23,350 | $5,400 | $17,950 |
| 2017 | $450 | $22,825 | $5,525 | $17,300 |
| 2016 | $428 | $22,825 | $5,525 | $17,300 |
| 2015 | $428 | $22,825 | $5,525 | $17,300 |
| 2014 | -- | $22,825 | $5,525 | $17,300 |
Property History
| Date | Event | Price | List to Sale | Price per Sq Ft | Prior Sale |
|---|---|---|---|---|---|
| 01/05/2026 01/05/26 | For Sale | $299,900 | 0.0% | $260 / Sq Ft | |
| 12/19/2025 12/19/25 | Pending | -- | -- | -- | |
| 11/25/2025 11/25/25 | For Sale | $299,900 | +175.1% | $260 / Sq Ft | |
| 04/15/2015 04/15/15 | Sold | $109,000 | -8.4% | $81 / Sq Ft | View Prior Sale |
| 03/09/2015 03/09/15 | Pending | -- | -- | -- | |
| 09/15/2014 09/15/14 | For Sale | $119,000 | -- | $89 / Sq Ft |
Purchase History
| Date | Type | Sale Price | Title Company |
|---|---|---|---|
| Trustee Deed | $131,061 | None Listed On Document | |
| Warranty Deed | $109,000 | -- | |
| Deed | $60,000 | -- | |
| Warranty Deed | $5,000 | -- |
Mortgage History
| Date | Status | Loan Amount | Loan Type |
|---|---|---|---|
| Previous Owner | $111,224 | New Conventional |
Source: Tennessee/Virginia Regional MLS
MLS Number: 9988716
APN: 095-098.13
- 745 Sinking Springs Rd
- 545 Mcmillan Rd
- Lot 33 Sinking Springs Rd
- Lot 32 Sinking Springs Rd
- 35 McDonald Rd
- 645 Elmwood Rd
- 1345 Midway Rd
- Lot 25 McDonald Rd
- 365 Midway Cir
- 0 W Andrew Johnson Hwy Unit 1301169
- 0 Oak Hills Rd Unit 9989414
- 120 Rocky Point
- 635 McDonald Rd
- 320 & 340 Marcella Dr
- Lot 1 Shackleford Rd
- 175 Forest Rd
- 1800 Main St
- 30 Unaka Dr
- 135 Walton Cir
- 40 Iron Bridge Rd
- 1185 Midway Rd
- 1600 Tn-70 Hwy
- 1031 W Vann Rd
- 2444 W Allens Bridge Rd Unit 14
- 701 Carson St Unit D
- 701 Carson St Unit B
- 701 Carson St Unit A
- 313 S Cutler St
- 205 Unaka St
- 116 Bayberry St
- 116 Bayberry St Unit 5
- 902 & 904 Jefferson St
- 102 Diane Ln
- 108 Hillrise Dr
- 13694 Lonesome Pine Trail
- 224 Thornwood Dr
- 1001 Kiser Blvd Unit 11
- 1001 Kiser Blvd Unit 13
- 1144 Aspen Terrace
- 10 Pigeon Hollow Rd







