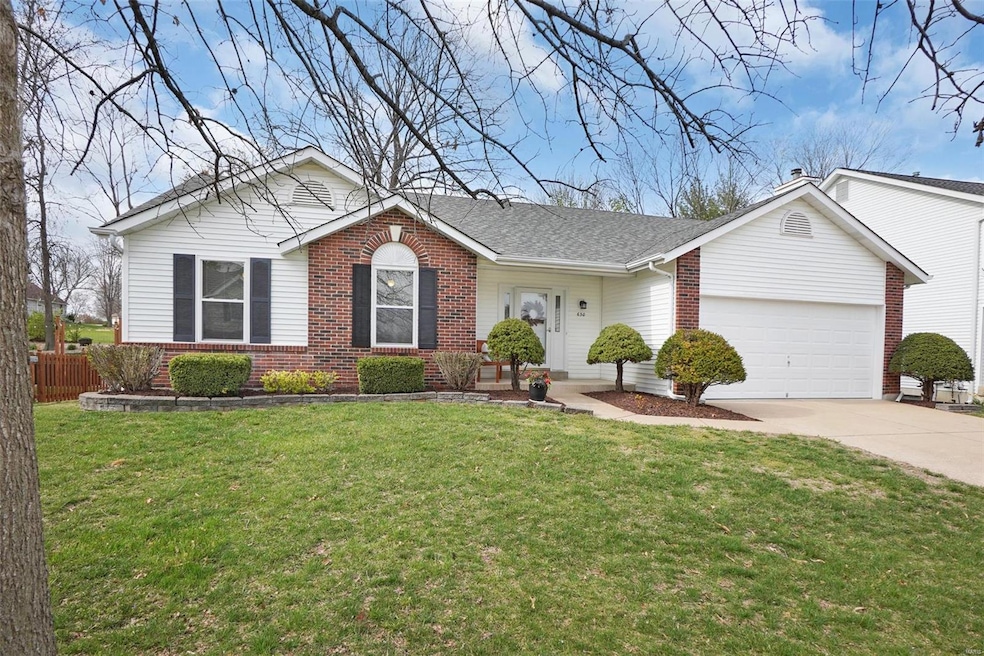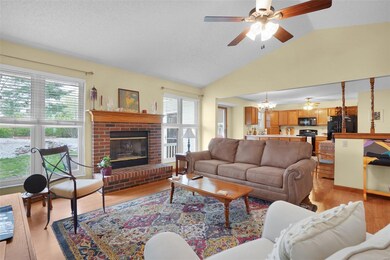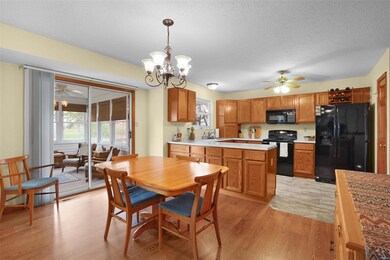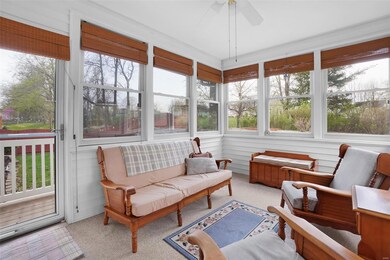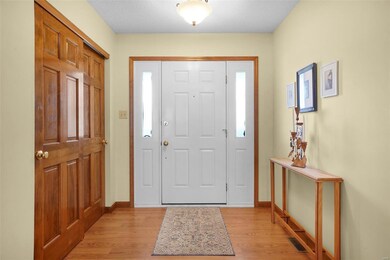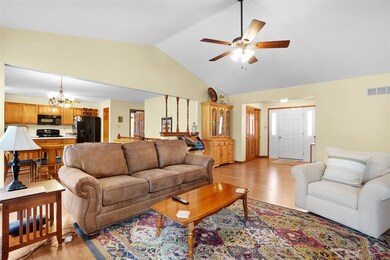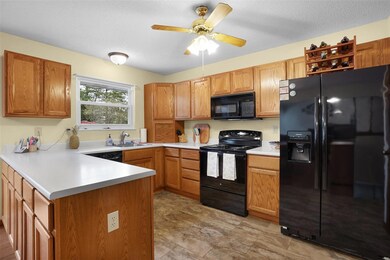
630 Bennington Dr Saint Charles, MO 63304
Highlights
- Contemporary Architecture
- 1 Fireplace
- Covered patio or porch
- John Weldon Elementary School Rated A
- Great Room
- Breakfast Room
About This Home
As of May 2025Move-in ready with style and space! Thoughtfully maintained inside and out, this home welcomes you with a charming front porch and a bright, open foyer leading to a vaulted great room with a cozy fireplace. The seamless flow into the breakfast room, kitchen, and airy three-season porch makes entertaining effortless. The master suite offers a peaceful retreat with a walk-in closet, while all three bedrooms feature ceiling fans for year-round comfort. A full basement with rough-in plumbing provides endless possibilities. The enclosed porch extends your living space, perfect for relaxing or gathering, with beautiful backyard views of the flat yard and patio. A home designed for comfort and connection—see it for yourself! Additional Rooms: Sun Room
Last Agent to Sell the Property
Engel & Voelkers St. Louis License #2008026529 Listed on: 04/04/2025

Home Details
Home Type
- Single Family
Est. Annual Taxes
- $3,437
Year Built
- Built in 1995
Lot Details
- 8,712 Sq Ft Lot
- Lot Dimensions are 115 x 75
- Cul-De-Sac
HOA Fees
- $29 Monthly HOA Fees
Parking
- 2 Car Attached Garage
Home Design
- Contemporary Architecture
- Traditional Architecture
- Brick Veneer
- Frame Construction
- Vinyl Siding
Interior Spaces
- 1,449 Sq Ft Home
- 1-Story Property
- 1 Fireplace
- Window Treatments
- Great Room
- Breakfast Room
- Basement Fills Entire Space Under The House
- Storm Doors
Kitchen
- <<microwave>>
- Dishwasher
- Disposal
Flooring
- Carpet
- Vinyl Plank
Bedrooms and Bathrooms
- 3 Bedrooms
- 2 Full Bathrooms
Schools
- John Weldon Elem. Elementary School
- Francis Howell Middle School
- Francis Howell High School
Additional Features
- Covered patio or porch
- Forced Air Heating and Cooling System
Listing and Financial Details
- Assessor Parcel Number 3-157C-7305-00-0406.0000000
Ownership History
Purchase Details
Home Financials for this Owner
Home Financials are based on the most recent Mortgage that was taken out on this home.Purchase Details
Purchase Details
Similar Homes in Saint Charles, MO
Home Values in the Area
Average Home Value in this Area
Purchase History
| Date | Type | Sale Price | Title Company |
|---|---|---|---|
| Deed | -- | None Listed On Document | |
| Warranty Deed | $179,900 | Ust | |
| Quit Claim Deed | -- | American Land Title |
Mortgage History
| Date | Status | Loan Amount | Loan Type |
|---|---|---|---|
| Previous Owner | $135,000 | Unknown |
Property History
| Date | Event | Price | Change | Sq Ft Price |
|---|---|---|---|---|
| 05/14/2025 05/14/25 | Sold | -- | -- | -- |
| 04/07/2025 04/07/25 | Pending | -- | -- | -- |
| 04/04/2025 04/04/25 | For Sale | $349,989 | -- | $242 / Sq Ft |
| 03/20/2025 03/20/25 | Off Market | -- | -- | -- |
Tax History Compared to Growth
Tax History
| Year | Tax Paid | Tax Assessment Tax Assessment Total Assessment is a certain percentage of the fair market value that is determined by local assessors to be the total taxable value of land and additions on the property. | Land | Improvement |
|---|---|---|---|---|
| 2023 | $3,438 | $53,301 | $0 | $0 |
| 2022 | $3,086 | $44,395 | $0 | $0 |
| 2021 | $3,093 | $44,395 | $0 | $0 |
| 2020 | $2,925 | $40,714 | $0 | $0 |
| 2019 | $2,929 | $40,714 | $0 | $0 |
| 2018 | $2,619 | $34,710 | $0 | $0 |
| 2017 | $2,575 | $34,710 | $0 | $0 |
| 2016 | $2,360 | $30,664 | $0 | $0 |
| 2015 | $2,350 | $30,664 | $0 | $0 |
| 2014 | $2,402 | $30,639 | $0 | $0 |
Agents Affiliated with this Home
-
Damian Gerard

Seller's Agent in 2025
Damian Gerard
Engel & Voelkers St. Louis
(314) 614-4377
11 in this area
463 Total Sales
-
Barbara Hartmann
B
Buyer's Agent in 2025
Barbara Hartmann
McKelvey Homes Realty, LLC
(314) 518-8608
5 in this area
33 Total Sales
Map
Source: MARIS MLS
MLS Number: MIS25016956
APN: 3-157C-7305-00-0406.0000000
- 1334 Auburn Hills Dr
- 1325 Auburn Hills Dr
- 9027 Camino Trail
- 2008 Butte Trail Ct
- 8027 Cotswald Trail
- 3002 Bruce Trail Ct
- 300 Wildberry Ln
- 5019 Pacific Crest Trail
- 1054 Blue Wing Dr
- 1440 Colonial Dr
- 1313 Commons Cir
- 803 Brimley Dr
- 0 Universal Design Prairie Bluff Unit MAR24041208
- 317 Switchgrass Landing Ln
- 211 Coachman Way
- 243 Coachman Way
- 1008 Castleview Ct
- 452 Tailor Ln
- 2988 Wheatfield Farms Dr
- 266 Keaton Woods Dr
