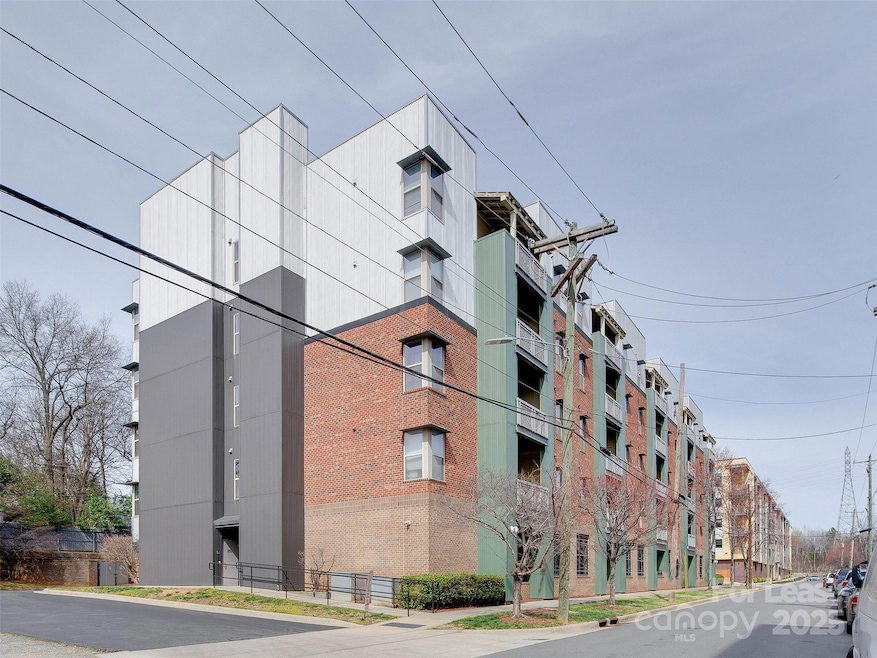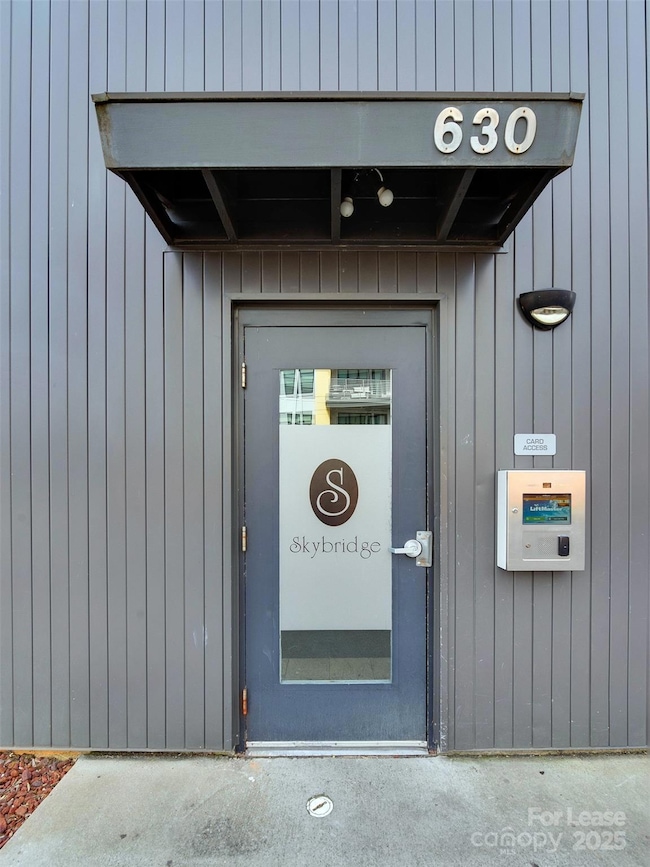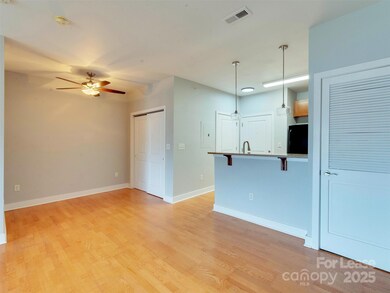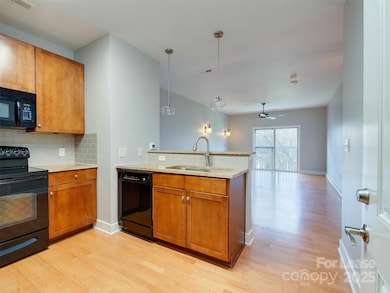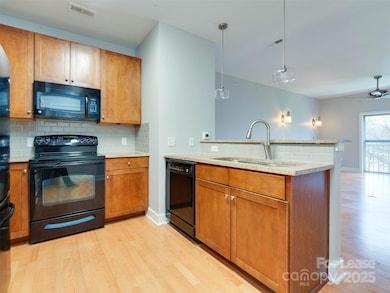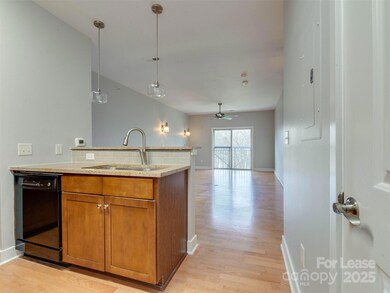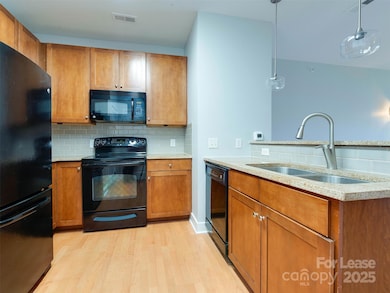630 Calvert St Unit 407 Charlotte, NC 28208
Wesley Heights NeighborhoodHighlights
- Open Floorplan
- Breakfast Bar
- Tile Flooring
- Modern Architecture
- Laundry Room
- 1-Story Property
About This Home
Beautifully updated and clean studio minutes from uptown and historic Wesley Heights neighborhood. This updated loft style unit features granite counter tops overlooking the large and open floorplan. Just seconds to the Greenway entrance, Uptown, Panthers stadium, restaurants, breweries, shopping and boutiques. Access to public transportation, Street car in the neighborhood, 12 minutes from Airport and 5 minutes from Johnson and Wales University, seconds to Uptown and I-77. The condo includes ceiling fans, hardwood floors, dishwasher, microwave, washer and dryer in unit. The bathroom was just full remodeled with new shower, tile floor and vanity. Water included! One small dog allowed. Take a look today!
Listing Agent
My Townhome Brokerage Email: kyle@mytownhome.com License #234189 Listed on: 05/12/2025
Condo Details
Home Type
- Condominium
Est. Annual Taxes
- $1,491
Year Built
- Built in 2008
Parking
- 1 Open Parking Space
Home Design
- Loft
- Modern Architecture
- Flat Roof Shape
- Slab Foundation
Interior Spaces
- 1 Full Bathroom
- 496 Sq Ft Home
- 1-Story Property
- Open Floorplan
- Ceiling Fan
- Laundry Room
Kitchen
- Breakfast Bar
- Electric Oven
- Electric Range
- <<microwave>>
- Dishwasher
- Disposal
Flooring
- Laminate
- Tile
Schools
- Bruns Avenue Elementary School
- Ranson Middle School
- West Charlotte High School
Utilities
- Central Heating
- Heat Pump System
- Electric Water Heater
- Cable TV Available
Listing and Financial Details
- Security Deposit $1,195
- Property Available on 5/12/25
- Tenant pays for electricity
Community Details
Overview
- Skybridge Terrace Condos
- Wesley Heights Subdivision
Pet Policy
- Pet Deposit $350
Map
Source: Canopy MLS (Canopy Realtor® Association)
MLS Number: 4238479
APN: 073-246-43
- 630 Calvert St Unit 410
- 630 Calvert St Unit 111
- 769 Grandin Rd
- 713 Walnut Ave
- 717 Woodruff Place
- 925 Westmere Ave
- 929 Westmere Ave
- 1101 W 1st St Unit 408
- 1101 W 1st St Unit 124
- 1115 Greenleaf Ave Unit B
- 1949 Lela Ave
- 1011 Westbrook Dr Unit A
- 945 Westbrook Dr Unit A
- 925 Westbrook Dr Unit B
- 435 Hurston Cir
- 1412 W 4th St
- 413 Hurston Cir
- 916 Westbrook Dr
- 314 Viburnum Way Ct
- 1525 Walnut View Dr Unit 39
- 630 Calvert St Unit 306
- 600 Calvert St
- 1331 W Morehead St
- 1305 Summit Greenway Ct Unit 1C
- 415 S Summit Ave
- 600 Walnut Ave Unit 1
- 931 Westmere Ave Unit L111
- 508 Walnut Ave
- 1101 W 1st St Unit 129
- 1101 W 1st St
- 910 Walnut Ave
- 1737 Lela Ave
- 1834 Lela Ave
- 404 Clarkson Green St
- 329 Viburnum Way Ct Unit 24
- 2715 Wet Stone Way
- 1835 Morehead Ridge Dr
- 322 Viburnum Way Ct
- 238 Walnut Ave
- 238 S Clarkson St
