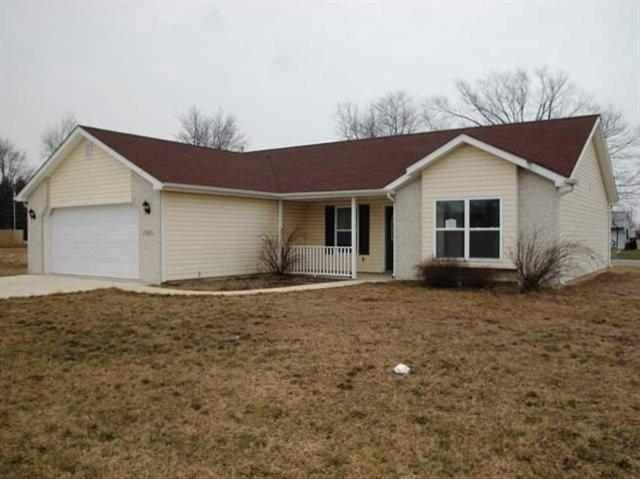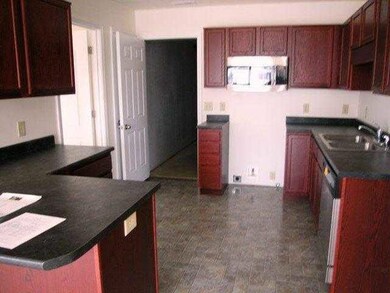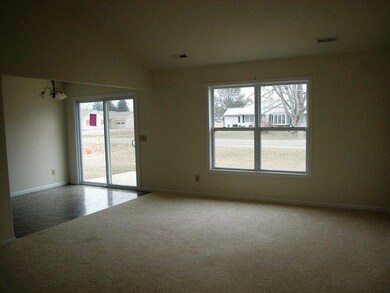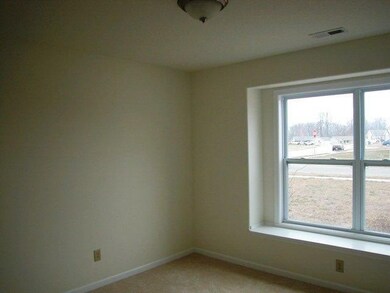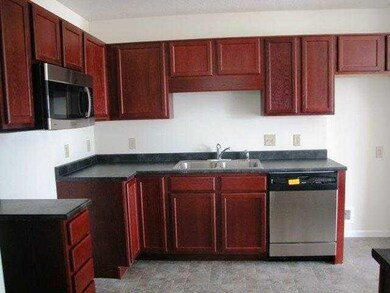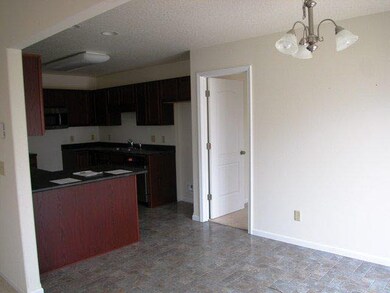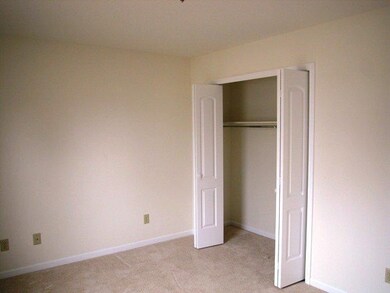
630 Deerfield Path Warsaw, IN 46582
Highlights
- Vaulted Ceiling
- Corner Lot
- 2 Car Attached Garage
- Warsaw Community High School Rated A-
- Porch
- Double Pane Windows
About This Home
As of October 2018Northeast side of Warsaw. Built 2008 with efficiency and current styling. Open concept w/split floor plan, combination kitchen/dining with patio access. Enjoy master bath and walk-in closet, abundance of warm rich cabinets and counterspace in the kitchen. The decor is light and neutral with vaulted ceiling and large windows. Corner lot, concrete drive, vinyl siding. Exceptional value.
Last Agent to Sell the Property
Coldwell Banker Real Estate Group Listed on: 02/22/2013

Last Buyer's Agent
Mary Ann Culbertson
Culbertson Realty
Home Details
Home Type
- Single Family
Est. Annual Taxes
- $1,538
Year Built
- Built in 2008
Lot Details
- 0.31 Acre Lot
- Corner Lot
- Level Lot
Home Design
- Brick Exterior Construction
- Slab Foundation
- Shingle Roof
- Vinyl Construction Material
Interior Spaces
- 1,270 Sq Ft Home
- 1-Story Property
- Vaulted Ceiling
- Double Pane Windows
- Electric Dryer Hookup
Flooring
- Carpet
- Vinyl
Bedrooms and Bathrooms
- 3 Bedrooms
- Walk-In Closet
- 2 Full Bathrooms
Parking
- 2 Car Attached Garage
- Garage Door Opener
Outdoor Features
- Patio
- Porch
Utilities
- Forced Air Heating and Cooling System
- Heating System Uses Gas
Listing and Financial Details
- Assessor Parcel Number 004-049-038
Ownership History
Purchase Details
Home Financials for this Owner
Home Financials are based on the most recent Mortgage that was taken out on this home.Purchase Details
Home Financials for this Owner
Home Financials are based on the most recent Mortgage that was taken out on this home.Purchase Details
Home Financials for this Owner
Home Financials are based on the most recent Mortgage that was taken out on this home.Purchase Details
Purchase Details
Purchase Details
Home Financials for this Owner
Home Financials are based on the most recent Mortgage that was taken out on this home.Purchase Details
Home Financials for this Owner
Home Financials are based on the most recent Mortgage that was taken out on this home.Similar Homes in Warsaw, IN
Home Values in the Area
Average Home Value in this Area
Purchase History
| Date | Type | Sale Price | Title Company |
|---|---|---|---|
| Warranty Deed | -- | None Available | |
| Warranty Deed | -- | None Available | |
| Warranty Deed | -- | None Available | |
| Special Warranty Deed | -- | None Available | |
| Sheriffs Deed | $110,400 | None Available | |
| Warranty Deed | $148,000 | Assurance Guardian Title Co | |
| Corporate Deed | -- | None Available |
Mortgage History
| Date | Status | Loan Amount | Loan Type |
|---|---|---|---|
| Open | $105,700 | New Conventional | |
| Closed | $124,400 | New Conventional | |
| Previous Owner | $110,204 | New Conventional | |
| Previous Owner | $146,298 | FHA |
Property History
| Date | Event | Price | Change | Sq Ft Price |
|---|---|---|---|---|
| 10/18/2018 10/18/18 | Sold | $155,500 | +0.4% | $122 / Sq Ft |
| 10/01/2018 10/01/18 | Pending | -- | -- | -- |
| 09/11/2018 09/11/18 | For Sale | $154,900 | +43.4% | $122 / Sq Ft |
| 04/30/2013 04/30/13 | Sold | $108,000 | -6.0% | $85 / Sq Ft |
| 03/04/2013 03/04/13 | Pending | -- | -- | -- |
| 02/22/2013 02/22/13 | For Sale | $114,900 | +82.6% | $90 / Sq Ft |
| 02/21/2013 02/21/13 | Sold | $62,916 | -51.6% | $50 / Sq Ft |
| 01/18/2013 01/18/13 | Pending | -- | -- | -- |
| 10/12/2012 10/12/12 | For Sale | $130,000 | -- | $102 / Sq Ft |
Tax History Compared to Growth
Tax History
| Year | Tax Paid | Tax Assessment Tax Assessment Total Assessment is a certain percentage of the fair market value that is determined by local assessors to be the total taxable value of land and additions on the property. | Land | Improvement |
|---|---|---|---|---|
| 2024 | $2,352 | $227,100 | $41,500 | $185,600 |
| 2023 | $2,179 | $210,400 | $41,500 | $168,900 |
| 2022 | $2,046 | $197,000 | $41,500 | $155,500 |
| 2021 | $1,811 | $173,800 | $41,500 | $132,300 |
| 2020 | $1,733 | $166,300 | $41,500 | $124,800 |
| 2019 | $1,626 | $155,400 | $41,500 | $113,900 |
| 2018 | $1,580 | $151,400 | $41,500 | $109,900 |
| 2017 | $1,520 | $144,900 | $41,500 | $103,400 |
| 2016 | $1,455 | $138,700 | $35,000 | $103,700 |
| 2014 | $1,326 | $142,900 | $39,300 | $103,600 |
| 2013 | $1,326 | $140,100 | $39,200 | $100,900 |
Agents Affiliated with this Home
-
Teresa Bakehorn

Seller's Agent in 2018
Teresa Bakehorn
Our House Real Estate
(574) 551-2601
616 Total Sales
-
Kimberly Clark

Seller's Agent in 2013
Kimberly Clark
Coldwell Banker Real Estate Group
(574) 268-3400
49 Total Sales
-

Seller's Agent in 2013
Angela Grable
RE/MAX
(260) 609-0569
-
M
Seller Co-Listing Agent in 2013
Mauro Garcia
Perfect Location Realty
-
M
Buyer's Agent in 2013
Mary Ann Culbertson
Culbertson Realty
-
N
Buyer's Agent in 2013
NonMLS Member
Non-Member Office
Map
Source: Indiana Regional MLS
MLS Number: 543200
APN: 43-11-10-100-028.000-032
- TBD E Timberline Cir S
- 202 Sandpoint Dr
- 901 N Timberline Cir E
- 659 Heritage Ln
- 113 N Beechwood St
- 3835 Gregory Ct
- 3981 Gussie Ct
- TBD Lake Tahoe Trail
- TBD Lake Tahoe Trail Unit 39
- 2393 E Kemo Ave
- TBD Superior Ave
- 225 S Cleveland St
- 2629 Nature View Dr
- 2744 Pine Cone Ln
- 401 College Ave
- 1 Park Ave Unit 404
- 2584 Pine Cone Ln
- 2005 Grey Wolf Ct
- 2132 Red Squirrel Ct
- 805 Terrace Dr
