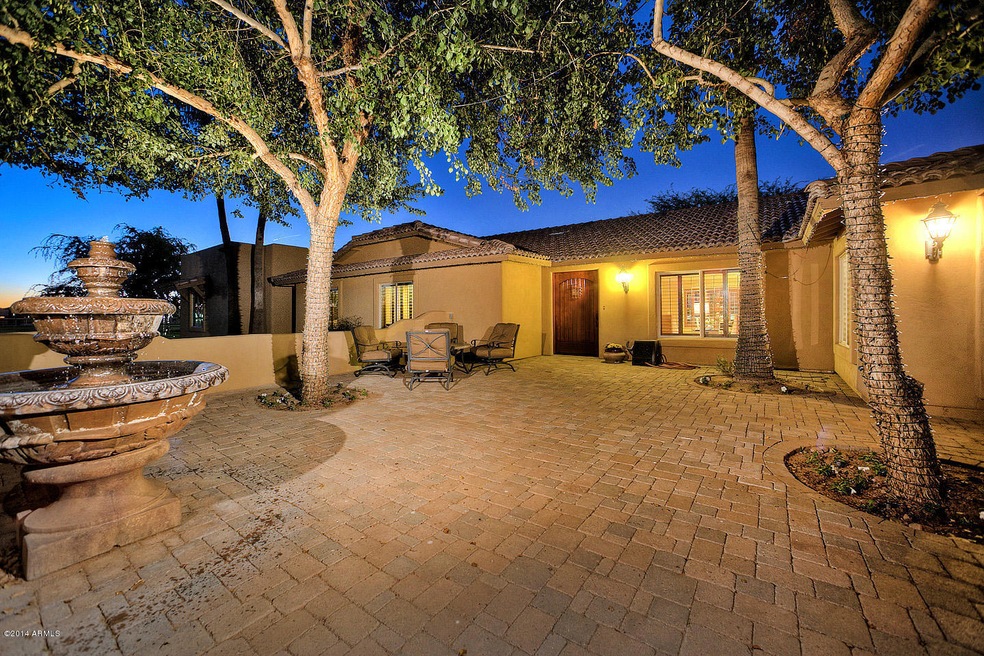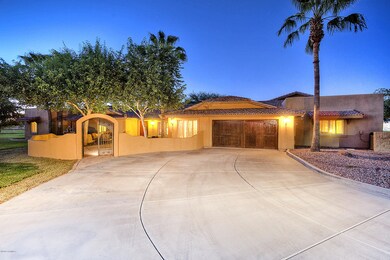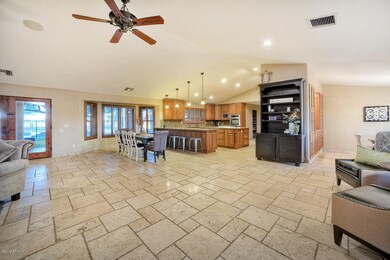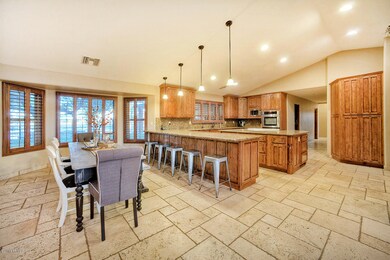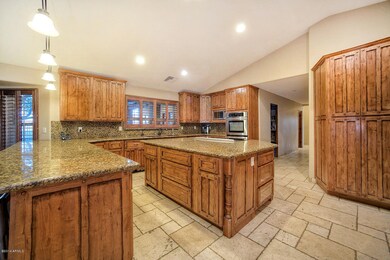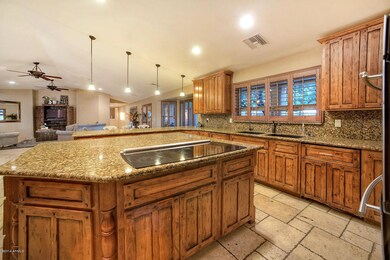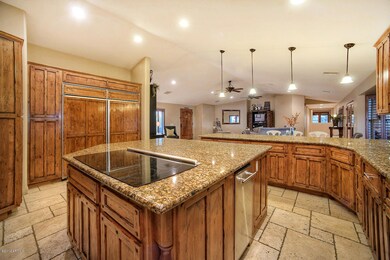
630 E Pony Ln Gilbert, AZ 85295
Southwest Gilbert NeighborhoodEstimated Value: $2,717,000 - $3,121,000
Highlights
- Guest House
- Barn
- Heated Spa
- Ashland Elementary School Rated A
- Horse Stalls
- Gated Parking
About This Home
As of August 2015The perfect blend of comfort & sophistication, all on a 5 acre piece of paradise. This custom one story home features a 6,795 SqFt main house, 650 SqFt guest/pool house, & separate detached 2 car garage in addition to an attached 2 car garage. The main house boasts 5 beds, 4 baths, 2 laundry rooms, a large play room, and a massive 1,250 SqFt game room with vaulted ceilings & a custom bar. The open great room connects to the kitchen with dual dishwashers, built-in fridge, & high end SS appliances. Huge master has a fridge w/ filtered water & steam shower. All flooring is travertine tile, real 3/4'' wood, or carpet. All cabinetry is custom made solid Alder wood. Home is only 8 years old as it was completely rebuilt in 2006. Such a large lot with an amazing house is a rare find!
Home Details
Home Type
- Single Family
Est. Annual Taxes
- $7,876
Year Built
- Built in 2006
Lot Details
- 4.65 Acre Lot
- Desert faces the front of the property
- Wrought Iron Fence
- Block Wall Fence
- Wire Fence
- Artificial Turf
- Front and Back Yard Sprinklers
- Private Yard
- Grass Covered Lot
Parking
- 4 Car Garage
- 14 Open Parking Spaces
- Garage ceiling height seven feet or more
- Heated Garage
- Garage Door Opener
- Circular Driveway
- Gated Parking
Home Design
- Spanish Architecture
- Wood Frame Construction
- Tile Roof
- Concrete Roof
- Stucco
Interior Spaces
- 6,795 Sq Ft Home
- 1-Story Property
- Wet Bar
- Vaulted Ceiling
- Ceiling Fan
- 1 Fireplace
- Double Pane Windows
- Low Emissivity Windows
- Solar Screens
- Security System Owned
Kitchen
- Eat-In Kitchen
- Breakfast Bar
- Built-In Microwave
- Kitchen Island
- Granite Countertops
Flooring
- Wood
- Carpet
- Stone
Bedrooms and Bathrooms
- 5 Bedrooms
- Remodeled Bathroom
- Primary Bathroom is a Full Bathroom
- 4 Bathrooms
- Dual Vanity Sinks in Primary Bathroom
- Bidet
- Hydromassage or Jetted Bathtub
- Bathtub With Separate Shower Stall
Pool
- Heated Spa
- Heated Pool
- Fence Around Pool
- Diving Board
Outdoor Features
- Covered patio or porch
- Outdoor Fireplace
- Outdoor Storage
- Built-In Barbecue
- Playground
Schools
- Ashland Elementary School
- Greenfield Elementary Middle School
- Campo Verde High School
Horse Facilities and Amenities
- Horses Allowed On Property
- Horse Stalls
- Corral
- Tack Room
Utilities
- Refrigerated Cooling System
- Heating Available
- Septic Tank
- High Speed Internet
- Cable TV Available
Additional Features
- No Interior Steps
- Guest House
- Barn
Community Details
- No Home Owners Association
- Association fees include no fees
- Built by Custom
Listing and Financial Details
- Tax Lot 1
- Assessor Parcel Number 304-43-322
Ownership History
Purchase Details
Home Financials for this Owner
Home Financials are based on the most recent Mortgage that was taken out on this home.Purchase Details
Purchase Details
Home Financials for this Owner
Home Financials are based on the most recent Mortgage that was taken out on this home.Similar Homes in the area
Home Values in the Area
Average Home Value in this Area
Purchase History
| Date | Buyer | Sale Price | Title Company |
|---|---|---|---|
| Ella Family Trust | $1,500,000 | Empire West Title Agency | |
| Higginbotham Thomas | -- | -- | |
| Higginbothan Thomas | $545,000 | Transnation Title Insurance |
Mortgage History
| Date | Status | Borrower | Loan Amount |
|---|---|---|---|
| Open | Ella Family Trust | $396,900 | |
| Open | Whitlock Lance A | $1,130,690 | |
| Closed | Whitlock Lance A | $350,000 | |
| Closed | Whitlock Lance Aaron | $214,900 | |
| Closed | Ella Family Trust | $1,275,000 | |
| Previous Owner | Higginbotham Tom | $110,000 | |
| Previous Owner | Higginbotham Thomas | $180,000 | |
| Previous Owner | Higginbotham Thomas | $899,999 | |
| Previous Owner | Higginbotham Thomas | $100,001 | |
| Previous Owner | Higginbotham Thomas E | $300,000 | |
| Previous Owner | Higginbotham Thomas E | $893,000 | |
| Previous Owner | Higginbotham Thomas | $412,000 | |
| Previous Owner | Higginbothan Thomas | $408,750 | |
| Closed | Webster Kathleen M | -- |
Property History
| Date | Event | Price | Change | Sq Ft Price |
|---|---|---|---|---|
| 08/28/2015 08/28/15 | Sold | $1,500,000 | -5.4% | $221 / Sq Ft |
| 08/06/2015 08/06/15 | For Sale | $1,585,000 | 0.0% | $233 / Sq Ft |
| 08/06/2015 08/06/15 | Price Changed | $1,585,000 | 0.0% | $233 / Sq Ft |
| 06/19/2015 06/19/15 | Pending | -- | -- | -- |
| 05/20/2015 05/20/15 | Price Changed | $1,585,000 | -4.8% | $233 / Sq Ft |
| 02/17/2015 02/17/15 | Price Changed | $1,665,000 | -7.2% | $245 / Sq Ft |
| 10/14/2014 10/14/14 | For Sale | $1,795,000 | -- | $264 / Sq Ft |
Tax History Compared to Growth
Tax History
| Year | Tax Paid | Tax Assessment Tax Assessment Total Assessment is a certain percentage of the fair market value that is determined by local assessors to be the total taxable value of land and additions on the property. | Land | Improvement |
|---|---|---|---|---|
| 2025 | $10,355 | $125,282 | -- | -- |
| 2024 | $10,412 | $119,316 | -- | -- |
| 2023 | $10,412 | $175,420 | $35,080 | $140,340 |
| 2022 | $10,110 | $124,520 | $24,900 | $99,620 |
| 2021 | $10,477 | $103,070 | $20,610 | $82,460 |
| 2020 | $10,651 | $101,200 | $20,240 | $80,960 |
| 2019 | $9,989 | $103,620 | $20,720 | $82,900 |
| 2018 | $9,697 | $110,720 | $22,140 | $88,580 |
| 2017 | $9,360 | $106,060 | $21,210 | $84,850 |
| 2016 | $9,612 | $108,530 | $21,700 | $86,830 |
| 2015 | $8,712 | $104,420 | $20,880 | $83,540 |
Agents Affiliated with this Home
-
Michael D'Elena

Seller's Agent in 2015
Michael D'Elena
Compass
(602) 317-4761
1 in this area
229 Total Sales
-
Michelle McQuade-Smith

Seller Co-Listing Agent in 2015
Michelle McQuade-Smith
Locality Real Estate
(760) 702-6499
15 Total Sales
-
Deanna Bone

Buyer's Agent in 2015
Deanna Bone
Fathom Realty
(480) 203-4029
104 Total Sales
Map
Source: Arizona Regional Multiple Listing Service (ARMLS)
MLS Number: 5185562
APN: 304-43-322
- 667 E Pony Ln
- 861 E Toledo St
- 1886 S 141st Place
- 881 E Boston St
- 1074 E Carla Vista Ct
- 306 E Dennisport Ct
- 853 E Ivanhoe Ct
- 1865 S Morrison Ln
- 2612 S Jacob St
- 1077 E Loma Vista St
- 883 E Hampton Ln
- 633 E Ray Rd Unit 118
- 1165 E Erie St
- 882 E Parkview Dr
- 2069 S Sailors Ct
- 15303 S Gilbert Rd
- 2233 S Nielson St
- 134 E Bernie Ln
- 870 E Megan St
- 121 E Ivanhoe St
- 630 E Pony Ln
- 617 E Pony Ln
- 13948 E El Dorado Ln
- 567 E Pony Ln
- 560 E Pony Ln
- 717 E Pony Ln
- 614 E Morgan Dr
- 564 E Morgan Dr
- 664 E Morgan Dr
- 2189 S 141st St
- 2169 S 141st St
- 2139 S 141st St
- 665 E Morgan Dr
- 767 E Pony Ln
- 615 E Morgan Dr
- 2180 S Lindsay Rd
- 2150 S Lindsay Rd
- 565 E Morgan Dr
- 714 E Morgan Dr
- 715 E Morgan Dr
