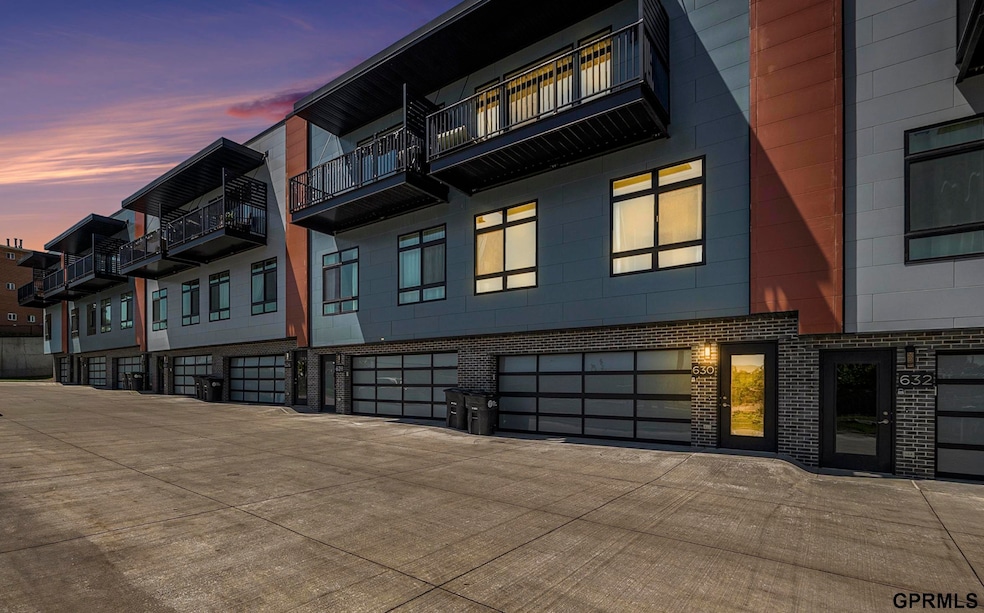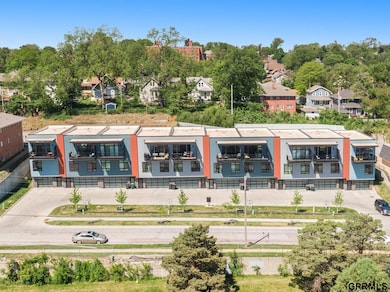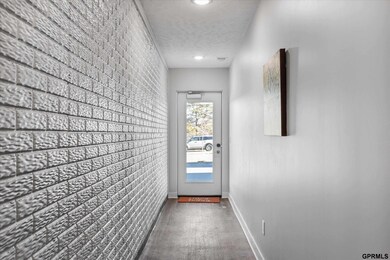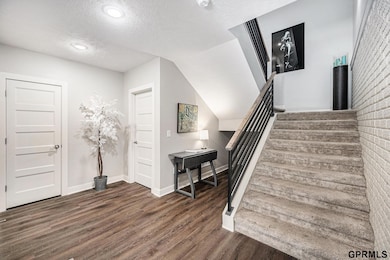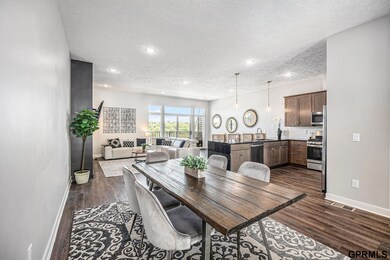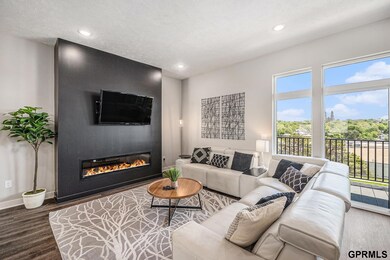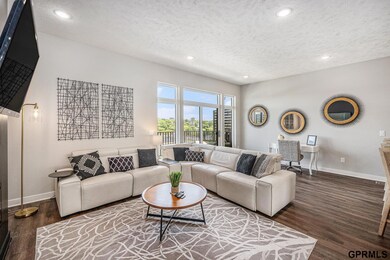
630 N 46th St Omaha, NE 68132
Dundee NeighborhoodEstimated payment $3,382/month
Highlights
- Deck
- 1 Fireplace
- Forced Air Heating and Cooling System
- Main Floor Bedroom
- 2 Car Attached Garage
About This Home
This Ten Square Townhome blends the convenience of luxurious townhome living with the comfort of a spacious backyard. The thoughtfully designed 3-bedroom, 3-bath floor plan combines style, sophistication, and comfort, with the option to add a future elevator for added convenience. The open-concept living area, with its 10' ceilings, and open layout to kitchen offers stunning granite countertops & Stainless Steel Appliances. You'll love the balcony that captures breathtaking views—perfect for entertaining. This home's premium finishes, oversized closets, fireplace, and a two-car garage make living easy. Plus, with the flexibility to host on Airbnb, you can enjoy the benefits of extra income. Here you will discover the perfect balance of luxury, convenience and opportunity. Call Today & Make This Home Yours!
Townhouse Details
Home Type
- Townhome
Est. Annual Taxes
- $7,709
Year Built
- Built in 2022
Lot Details
- 3,877 Sq Ft Lot
- Lot Dimensions are 165 x 23
HOA Fees
- $233 Monthly HOA Fees
Parking
- 2 Car Attached Garage
Home Design
- Concrete Perimeter Foundation
- Stone
Interior Spaces
- 2,253 Sq Ft Home
- 2-Story Property
- 1 Fireplace
- Finished Basement
Kitchen
- Oven or Range
- Dishwasher
- Disposal
Bedrooms and Bathrooms
- 3 Bedrooms
- Main Floor Bedroom
Schools
- Dundee Elementary School
- Lewis And Clark Middle School
- Central High School
Additional Features
- Deck
- Forced Air Heating and Cooling System
Community Details
- Association fees include exterior maintenance, ground maintenance, snow removal
- Ten Square Townhomes Subdivision
Listing and Financial Details
- Assessor Parcel Number 2320
Map
Home Values in the Area
Average Home Value in this Area
Tax History
| Year | Tax Paid | Tax Assessment Tax Assessment Total Assessment is a certain percentage of the fair market value that is determined by local assessors to be the total taxable value of land and additions on the property. | Land | Improvement |
|---|---|---|---|---|
| 2023 | $10,057 | $476,700 | $15,400 | $461,300 |
| 2022 | $3,947 | $184,900 | $15,400 | $169,500 |
| 2021 | $0 | $25,900 | $25,900 | $0 |
| 2020 | $225 | $10,500 | $10,500 | $0 |
Property History
| Date | Event | Price | Change | Sq Ft Price |
|---|---|---|---|---|
| 06/13/2025 06/13/25 | Price Changed | $450,000 | -3.2% | $200 / Sq Ft |
| 05/29/2025 05/29/25 | For Sale | $465,000 | -- | $206 / Sq Ft |
Similar Homes in Omaha, NE
Source: Great Plains Regional MLS
MLS Number: 22514459
APN: 2320-3889-56
