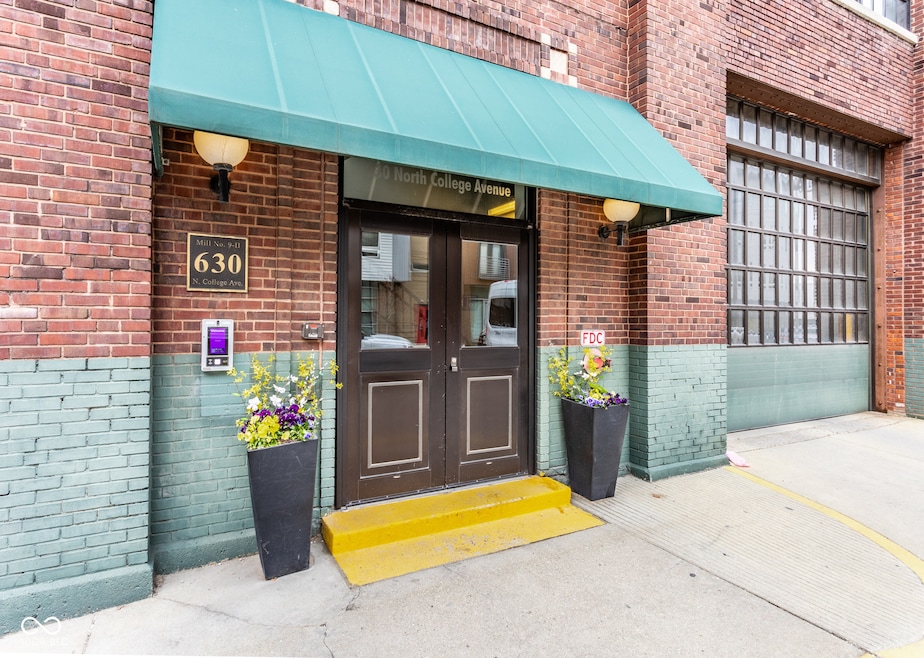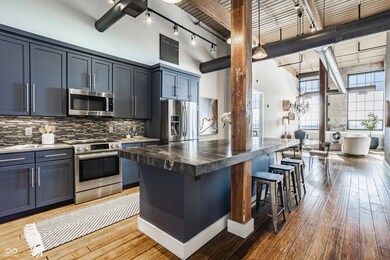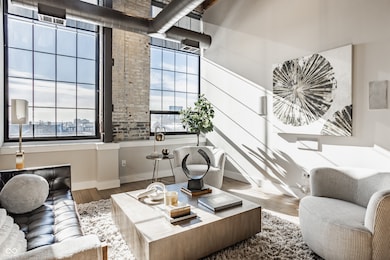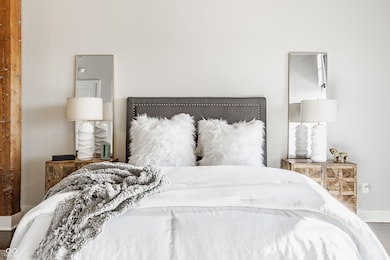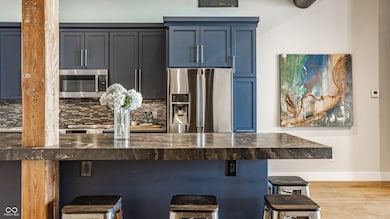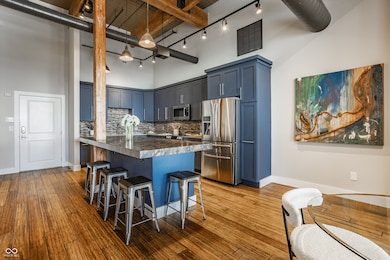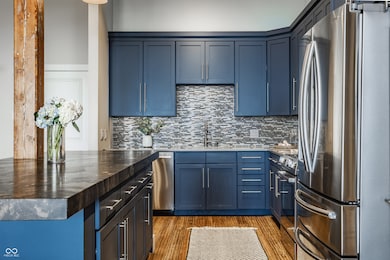
630 N College Ave Unit 409 Indianapolis, IN 46204
Chatham Arch NeighborhoodEstimated payment $5,177/month
Highlights
- No Units Above
- Mature Trees
- Balcony
- Rooftop Deck
- Wood Flooring
- 1 Car Attached Garage
About This Home
Envision a perfect day: waking up and enjoying coffee on your private balcony, relaxing in the tranquility of your spa bathroom, dressing in your walk-in closet, reading a book while basking in the sunshine in your living room, listening to music as you prepare a snack & pour a glass of wine, then enjoying dinner on Mass Ave with friends. With 1863 sq ft of living space, this 2 bed + den, 2 bath, single level, top floor condo is the epitome of Mass Ave urban loft living. Sunlight floods through the 10ft wall of southern exposure windows highlighting the character of the exposed brick walls, wood structure and soaring 15ft ceilings. Leave the car parked in the 2 included spaces and step out of your door to Indy's premier Mass Ave dining, nightlife & entertainment district, the Cultural Trail & Bottleworks District - the most popular spot downtown today. Welcome home to Mill 9 Phase 2 - Unit 409!
Property Details
Home Type
- Condominium
Est. Annual Taxes
- $10,924
Year Built
- Built in 1922
Lot Details
- No Units Above
- Mature Trees
HOA Fees
- $750 Monthly HOA Fees
Parking
- 1 Car Attached Garage
- Garage Door Opener
- Assigned Parking
Home Design
- Brick Exterior Construction
- Slab Foundation
Interior Spaces
- 1,863 Sq Ft Home
- 1-Story Property
- Home Theater Equipment
- Woodwork
- Paddle Fans
- Combination Kitchen and Dining Room
- Attic Access Panel
- Intercom
- Property Views
Kitchen
- Eat-In Kitchen
- Electric Oven
- <<builtInMicrowave>>
- Dishwasher
- Disposal
Flooring
- Wood
- Ceramic Tile
Bedrooms and Bathrooms
- 2 Bedrooms
- Walk-In Closet
- 2 Full Bathrooms
- Dual Vanity Sinks in Primary Bathroom
Laundry
- Laundry on main level
- Washer and Dryer Hookup
Outdoor Features
- Balcony
- Rooftop Deck
- Fire Pit
- Outdoor Gas Grill
Utilities
- Central Air
- Heat Pump System
- Electric Water Heater
Listing and Financial Details
- Tax Lot 491101122206000101
- Assessor Parcel Number 491101122206000101
Community Details
Overview
- Association fees include common cooling, common heat, custodian, insurance, ground maintenance, management, snow removal, trash
- Association Phone (317) 631-2213
- Mill No 9 Condominiums Subdivision
- Property managed by Associated Asset Management
Security
- Fire and Smoke Detector
Map
Home Values in the Area
Average Home Value in this Area
Tax History
| Year | Tax Paid | Tax Assessment Tax Assessment Total Assessment is a certain percentage of the fair market value that is determined by local assessors to be the total taxable value of land and additions on the property. | Land | Improvement |
|---|---|---|---|---|
| 2024 | $5,628 | $458,200 | $74,300 | $383,900 |
| 2023 | $5,628 | $464,700 | $74,300 | $390,400 |
| 2022 | $5,717 | $468,300 | $74,300 | $394,000 |
| 2021 | $4,868 | $410,000 | $74,300 | $335,700 |
| 2020 | $4,738 | $397,500 | $74,300 | $323,200 |
| 2019 | $5,149 | $422,600 | $74,300 | $348,300 |
| 2018 | $5,228 | $424,800 | $74,300 | $350,500 |
| 2017 | $4,529 | $418,600 | $74,300 | $344,300 |
| 2016 | $3,936 | $372,600 | $74,300 | $298,300 |
| 2014 | $3,722 | $342,500 | $74,300 | $268,200 |
| 2013 | $8,241 | $370,000 | $74,300 | $295,700 |
Property History
| Date | Event | Price | Change | Sq Ft Price |
|---|---|---|---|---|
| 06/05/2025 06/05/25 | For Sale | $635,000 | -- | $341 / Sq Ft |
Purchase History
| Date | Type | Sale Price | Title Company |
|---|---|---|---|
| Warranty Deed | -- | First American Title | |
| Warranty Deed | -- | -- | |
| Deed | $367,500 | -- | |
| Limited Warranty Deed | -- | None Available |
Mortgage History
| Date | Status | Loan Amount | Loan Type |
|---|---|---|---|
| Previous Owner | $285,000 | New Conventional | |
| Previous Owner | $294,000 | New Conventional | |
| Previous Owner | $330,660 | Adjustable Rate Mortgage/ARM |
Similar Homes in Indianapolis, IN
Source: MIBOR Broker Listing Cooperative®
MLS Number: 22043159
APN: 49-11-01-122-206.000-101
- 630 N College Ave Unit 204
- 630 N College Ave Unit 105
- 630 N College Ave Unit 401
- 624 E Walnut St Unit 26
- 624 E Walnut St Unit 48
- 611 N Park Ave Unit 104
- 611 N Park Ave Unit 108
- 610 N Park Ave
- 531 E North St
- 749 N Park Ave Unit A
- 527 E North St
- 559 Fulton St
- 504 N Park Ave Unit 4
- 525 Fynn Place
- 822 N Park Ave
- 824 N Park Ave
- 430 N Park Ave Unit 104
- 430 N Park Ave Unit 103
- 419 N College Ave
- 123 E Michigan St
- 630 N College Ave Unit 408
- 617 N College Ave
- 611 N Park Ave Unit 401
- 611 N Park Ave Unit 204
- 747N N College Ave Unit ID1252411P
- 747N N College Ave Unit ID1014498P
- 747N N College Ave Unit ID1014502P
- 747N N College Ave Unit ID1014487P
- 747N N College Ave Unit ID1014484P
- 747N N College Ave Unit ID1023507P
- 640 E Michigan St
- 430 Spring St
- 726-728 N East St
- 530 Massachusetts Ave Unit ID1073998P
- 530 Massachusetts Ave Unit ID1074008P
- 530 Massachusetts Ave Unit ID1074001P
- 530 Massachusetts Ave Unit ID1074005P
- 530 Massachusetts Ave Unit ID1074003P
- 530 Massachusetts Ave Unit ID1073994P
- 530 Massachusetts Ave Unit ID1073469P
