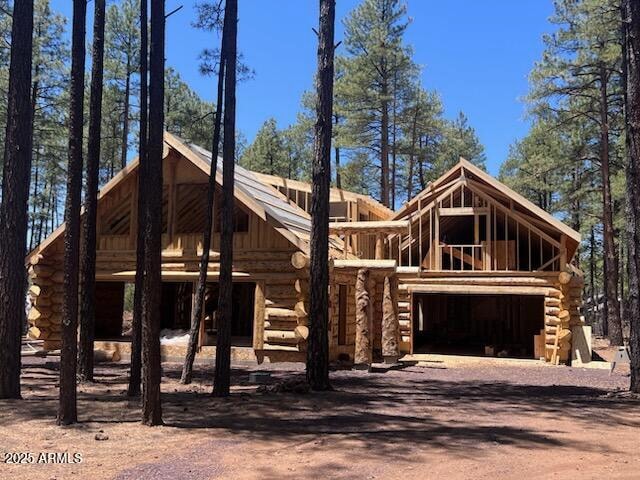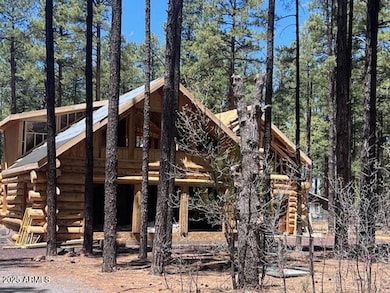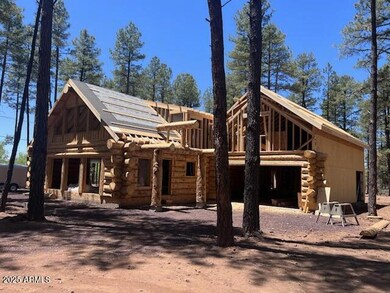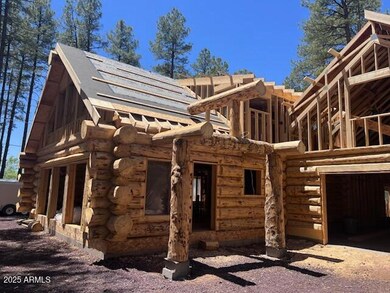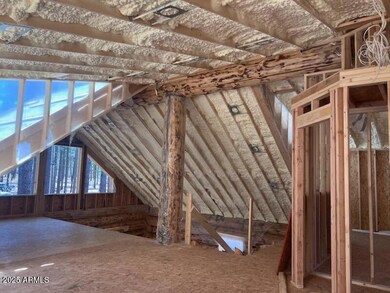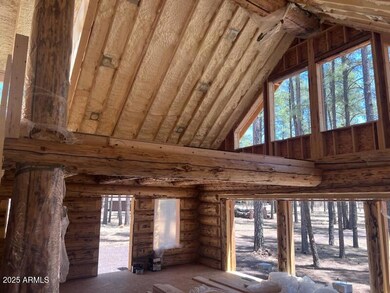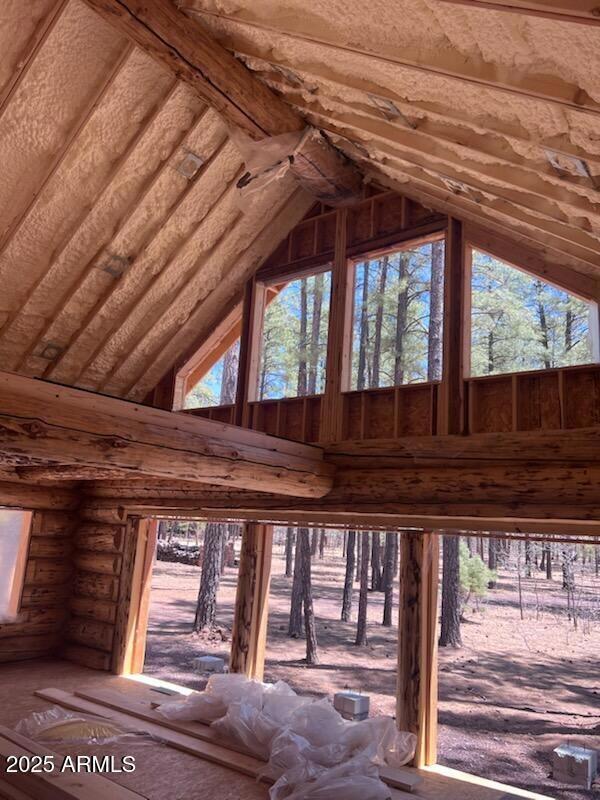
630 N Lodge Pole Ln Lakeside, AZ 85929
Estimated payment $7,291/month
Highlights
- 1.27 Acre Lot
- Main Floor Primary Bedroom
- Covered patio or porch
- Vaulted Ceiling
- Golf Cart Garage
- Skylights
About This Home
One-of-a-Kind Engelmann Spruce Log Home in Lakeside Summer Homes! Don't miss your chance to own this stunning real Engelmann Spruce log home, perfectly situated on 1.25 acres in the highly sought-after Lakeside Summer Homes subdivision. This unique property offers rustic elegance with modern convenience in a serene, central location. Step inside and fall in love with the open floor plan featuring a gorgeous gas fireplace set against a dramatic rock wall—perfect for cozy evenings. The heart of the home is a well-designed, functional kitchen that flows effortlessly into the living space, and the convenient downstairs master suite adds ease and privacy to your everyday living Crafted with breathtaking full logs throughout, this home radiates charm and warmth like no other. The upstairs space offers flexibility and can be customized to suit your lifestyle, while the spacious bonus room above the garage provides endless possibilitieshome office, guest quarters, game room, or studio!
The best part? You still have time to pick your colors, fixtures, flooring, and finishes to truly make this dream home your own.
Opportunities like this are rare! Experience the unmatched beauty of this one-of-a-kind log home!
Listing Agent
Realty Executive Arizona Territory License #SA535125000 Listed on: 05/15/2025

Home Details
Home Type
- Single Family
Est. Annual Taxes
- $712
Year Built
- Built in 2025 | Under Construction
Lot Details
- 1.27 Acre Lot
- Desert faces the front and back of the property
HOA Fees
- $32 Monthly HOA Fees
Parking
- 2 Car Garage
- Garage Door Opener
- Golf Cart Garage
Home Design
- Spray Foam Insulation
- Metal Roof
Interior Spaces
- 3,000 Sq Ft Home
- 2-Story Property
- Vaulted Ceiling
- Ceiling Fan
- Skylights
- Double Pane Windows
- Family Room with Fireplace
- Vinyl Flooring
- Smart Home
- Built-In Microwave
Bedrooms and Bathrooms
- 3 Bedrooms
- Primary Bedroom on Main
- Primary Bathroom is a Full Bathroom
- 3.5 Bathrooms
- Dual Vanity Sinks in Primary Bathroom
Outdoor Features
- Covered patio or porch
Schools
- Blue Ridge Elementary School
- Blue Ridge Jr High Middle School
Utilities
- Mini Split Air Conditioners
- Central Air
- Floor Furnace
- Heating System Uses Natural Gas
- Mini Split Heat Pump
- Wall Furnace
- Tankless Water Heater
Community Details
- Association fees include ground maintenance
- Lakeside Summer HOA, Phone Number (602) 526-8597
- Built by Tom Ray
- Lakeside Summer Homes Subdivision
Listing and Financial Details
- Tax Lot 27
- Assessor Parcel Number 212-56-060-E
Map
Home Values in the Area
Average Home Value in this Area
Property History
| Date | Event | Price | Change | Sq Ft Price |
|---|---|---|---|---|
| 05/25/2025 05/25/25 | Price Changed | $1,300,000 | +8.3% | $433 / Sq Ft |
| 04/16/2025 04/16/25 | For Sale | $1,200,000 | -- | $400 / Sq Ft |
Similar Homes in the area
Source: Arizona Regional Multiple Listing Service (ARMLS)
MLS Number: 6870154
- 1109 W Hummingbird Cir
- 463 N Megans Loop
- 0 Megans Loop
- 1326 W Apache Ln
- 1400 W Navajo Ln Unit 18A
- 825 W Yeager Ln
- 669 W Monarch
- 1261 Big Springs Trail
- 820 W Apache Ln
- 323 N Woodland Rd
- 820 N Apache Ln
- 1135 W Big Springs Trail
- 544 W Yeager Ln
- 1290 W Big Springs Trail
- 417 W Springtime Dr
- 1831 W Grove Dr
- 1664 Ponderosa Ln Unit 66
- 1664 Ponderosa Ln
- 24 N Woodland Rd
- 1888 Meadow St
- 1208 W Apache Ln
- 1249 W Apache Ln
- 1400 W Navajo Ln Unit 18A
- 596 W White Mountain Blvd Unit 17
- 737 W Summer Haven Ln
- 1895 Shoreline Dr
- 1295 S Julia Ln
- 574 S Walnut Creek Loop Unit P
- 858 E White Mountain Blvd
- 1078 E White Mountain Blvd Unit 12
- 1544 Valley Dr
- 2041 Aspen Dr
- 5092 Mountain Gate Cir
- 5411 N Saint Andrews Dr
- 3930 Quail Run
- 5378 W Glen Abbey Trail
- 4968 Wagon Trail
- 2777 Sports Village 23a Loop Unit 23A
- 2785 Sports Village Unit 24a Loop Unit 24A
- 2673 Sports Village #10 Loop Unit 10
