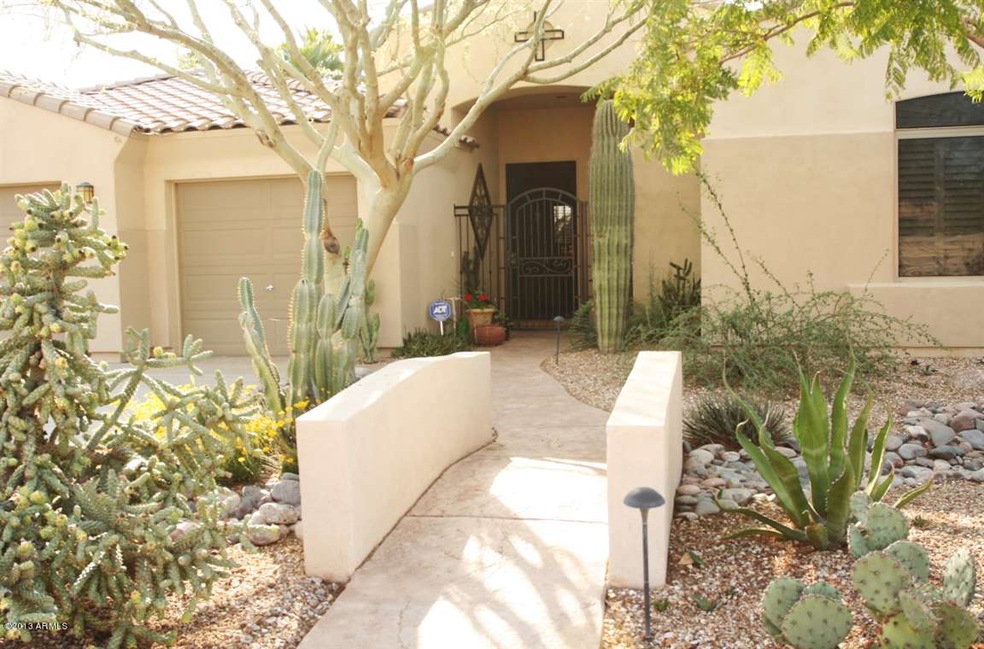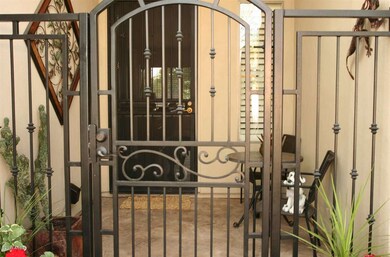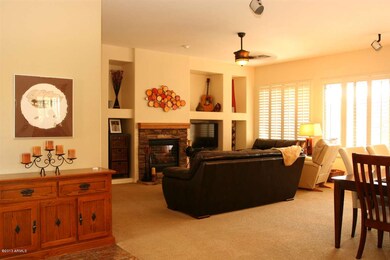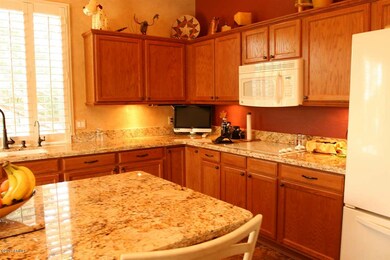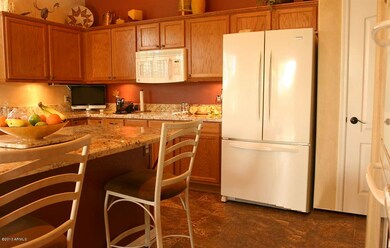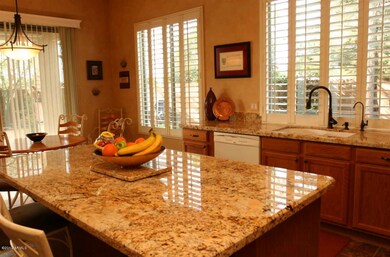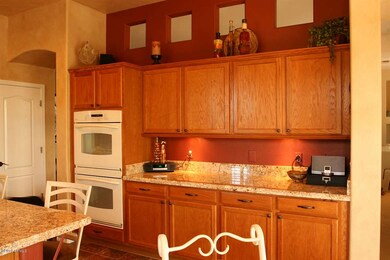
630 N Portland Mesa, AZ 85205
Central Mesa East NeighborhoodHighlights
- Private Pool
- 0.22 Acre Lot
- Corner Lot
- Franklin at Brimhall Elementary School Rated A
- Spanish Architecture
- Granite Countertops
About This Home
As of June 2017MUST SEE! Impressive corner lot with every upgrade imaginable! The gorgeous entrance will delight the senses as you walk into paradise! Lg. beautiful chefs kitchen with beveled veined slab granite counter top & Center island.Highly upgraded appliances including double built-in ovens,cook top & French door fridge!Light bright open fl.plan offers plantation shutters throughout the home! Split floor plan with master retreat opening to the huge master bath with dual raised sinks, sep/tub/shower & massive walkin closet! 2nd bedroom faces the front of home with a full sized bath. LG DEN perfect office 3rd bed. Extended length back patio opens to backyard oasis! Sparking pool, fruit trees & water feature is just the start! Don't forget the 3 car garage freshly painted inside and out & so much mor
Last Agent to Sell the Property
Lori Blank & Associates, LLC License #SA559123000 Listed on: 03/22/2013
Home Details
Home Type
- Single Family
Est. Annual Taxes
- $1,586
Year Built
- Built in 2001
Lot Details
- 9,606 Sq Ft Lot
- Desert faces the front and back of the property
- Block Wall Fence
- Corner Lot
- Front and Back Yard Sprinklers
Parking
- 3 Car Garage
- Garage Door Opener
Home Design
- Spanish Architecture
- Wood Frame Construction
- Tile Roof
- Stucco
Interior Spaces
- 2,203 Sq Ft Home
- 1-Story Property
- Ceiling height of 9 feet or more
- Ceiling Fan
- Skylights
- Gas Fireplace
- Double Pane Windows
- Low Emissivity Windows
- Mechanical Sun Shade
- Solar Screens
- Living Room with Fireplace
Kitchen
- Eat-In Kitchen
- Breakfast Bar
- Gas Cooktop
- Built-In Microwave
- Dishwasher
- Kitchen Island
- Granite Countertops
Flooring
- Carpet
- Tile
Bedrooms and Bathrooms
- 3 Bedrooms
- Walk-In Closet
- Primary Bathroom is a Full Bathroom
- 2 Bathrooms
- Dual Vanity Sinks in Primary Bathroom
- Bathtub With Separate Shower Stall
Laundry
- Laundry in unit
- Washer and Dryer Hookup
Accessible Home Design
- No Interior Steps
Outdoor Features
- Private Pool
- Covered Patio or Porch
Schools
- O'connor Elementary School
- Shepherd Junior High School
- Red Mountain High School
Utilities
- Refrigerated Cooling System
- Zoned Heating
- Heating System Uses Natural Gas
- Cable TV Available
Listing and Financial Details
- Tax Lot 96
- Assessor Parcel Number 140-15-382
Community Details
Overview
- Property has a Home Owners Association
- Association Phone (480) 437-4379
- Built by BEEZER
- Valencia Groves Subdivision
Recreation
- Bike Trail
Ownership History
Purchase Details
Home Financials for this Owner
Home Financials are based on the most recent Mortgage that was taken out on this home.Purchase Details
Home Financials for this Owner
Home Financials are based on the most recent Mortgage that was taken out on this home.Purchase Details
Home Financials for this Owner
Home Financials are based on the most recent Mortgage that was taken out on this home.Purchase Details
Home Financials for this Owner
Home Financials are based on the most recent Mortgage that was taken out on this home.Purchase Details
Home Financials for this Owner
Home Financials are based on the most recent Mortgage that was taken out on this home.Similar Homes in Mesa, AZ
Home Values in the Area
Average Home Value in this Area
Purchase History
| Date | Type | Sale Price | Title Company |
|---|---|---|---|
| Warranty Deed | $325,000 | Great American Title Agency | |
| Cash Sale Deed | $320,000 | Great Amer Title Agency Inc | |
| Warranty Deed | $289,000 | First American Title Ins Co | |
| Warranty Deed | $237,900 | First American Title Ins Co | |
| Warranty Deed | $208,105 | Lawyers Title Of Arizona Inc | |
| Warranty Deed | -- | Lawyers Title Of Arizona Inc |
Mortgage History
| Date | Status | Loan Amount | Loan Type |
|---|---|---|---|
| Previous Owner | $100,000 | Unknown | |
| Previous Owner | $100,000 | Unknown | |
| Previous Owner | $202,000 | New Conventional | |
| Previous Owner | $81,726 | New Conventional | |
| Previous Owner | $48,761 | Future Advance Clause Open End Mortgage | |
| Previous Owner | $50,000 | Credit Line Revolving | |
| Previous Owner | $173,000 | Fannie Mae Freddie Mac | |
| Previous Owner | $50,000 | Credit Line Revolving | |
| Previous Owner | $157,900 | New Conventional | |
| Previous Owner | $166,450 | New Conventional |
Property History
| Date | Event | Price | Change | Sq Ft Price |
|---|---|---|---|---|
| 06/28/2017 06/28/17 | Sold | $325,000 | -3.0% | $148 / Sq Ft |
| 04/06/2017 04/06/17 | For Sale | $335,000 | +4.7% | $152 / Sq Ft |
| 12/13/2016 12/13/16 | Sold | $320,000 | -4.4% | $145 / Sq Ft |
| 11/21/2016 11/21/16 | For Sale | $334,900 | 0.0% | $152 / Sq Ft |
| 11/04/2016 11/04/16 | Pending | -- | -- | -- |
| 09/30/2016 09/30/16 | For Sale | $334,900 | +15.9% | $152 / Sq Ft |
| 04/30/2013 04/30/13 | Sold | $289,000 | 0.0% | $131 / Sq Ft |
| 03/22/2013 03/22/13 | For Sale | $289,000 | -- | $131 / Sq Ft |
Tax History Compared to Growth
Tax History
| Year | Tax Paid | Tax Assessment Tax Assessment Total Assessment is a certain percentage of the fair market value that is determined by local assessors to be the total taxable value of land and additions on the property. | Land | Improvement |
|---|---|---|---|---|
| 2025 | $2,398 | $28,371 | -- | -- |
| 2024 | $2,426 | $27,020 | -- | -- |
| 2023 | $2,426 | $42,730 | $8,540 | $34,190 |
| 2022 | $2,374 | $33,410 | $6,680 | $26,730 |
| 2021 | $2,430 | $31,730 | $6,340 | $25,390 |
| 2020 | $2,397 | $29,300 | $5,860 | $23,440 |
| 2019 | $2,223 | $25,330 | $5,060 | $20,270 |
| 2018 | $2,121 | $25,610 | $5,120 | $20,490 |
| 2017 | $2,055 | $25,980 | $5,190 | $20,790 |
| 2016 | $2,017 | $26,020 | $5,200 | $20,820 |
| 2015 | $1,902 | $24,420 | $4,880 | $19,540 |
Agents Affiliated with this Home
-
M
Seller's Agent in 2017
Marcela Edmondson
Shadow Hawk Realty, LLC
-
Michele Myers

Seller Co-Listing Agent in 2017
Michele Myers
Darcam Real Estate Investments
(480) 420-9099
15 Total Sales
-
John Gluch

Buyer's Agent in 2017
John Gluch
eXp Realty
(480) 405-5625
2 in this area
577 Total Sales
-
Tammy Parker

Seller's Agent in 2016
Tammy Parker
DPR Realty
(602) 881-6663
3 in this area
25 Total Sales
-
Adam Dahlberg

Buyer's Agent in 2016
Adam Dahlberg
Citiea
(480) 637-5149
1 in this area
37 Total Sales
-
Lisa Fonseca

Seller's Agent in 2013
Lisa Fonseca
Lori Blank & Associates, LLC
(480) 437-4379
77 Total Sales
Map
Source: Arizona Regional Multiple Listing Service (ARMLS)
MLS Number: 4908607
APN: 140-15-382
- 4429 E Downing Cir
- 4530 E Decatur St
- 4258 E Decatur St
- 530 N Oakland
- 4263 E Contessa St
- 4335 E Enrose St
- 4645 E Covina St
- 4706 E Des Moines St
- 4718 E Decatur St
- 428 N Norfolk
- 4036 E Dover St
- 4037 E Contessa St Unit 2
- 4065 E University Dr Unit 157
- 4065 E University Dr Unit 50
- 4065 E University Dr Unit 189
- 4065 E University Dr Unit 286
- 4065 E University Dr Unit 261
- 951 N Norfolk
- 4037 E Elmwood St
- 4846 E Downing Cir
