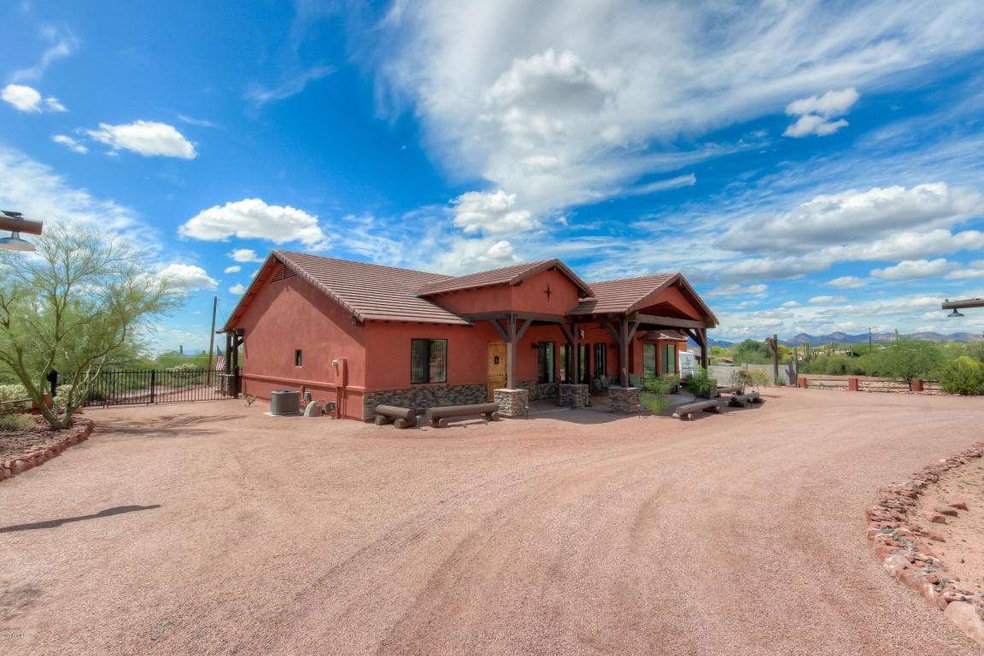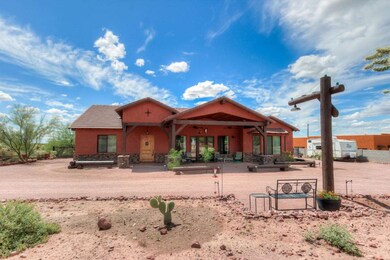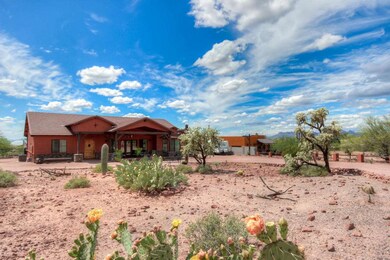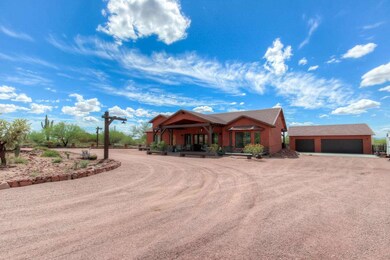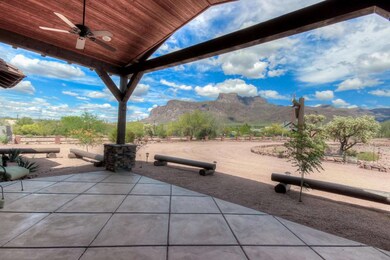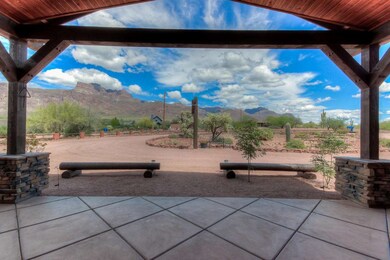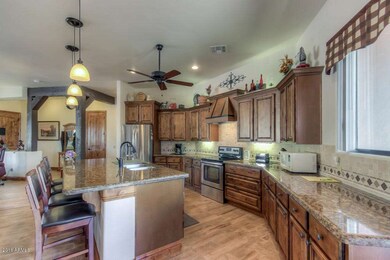
630 S Holmes Rd Apache Junction, AZ 85119
Highlights
- Horses Allowed On Property
- City Lights View
- Santa Barbara Architecture
- RV Gated
- 1.01 Acre Lot
- Granite Countertops
About This Home
As of July 2022Come and check out this picturesque home on an acre of unobstructed views of the 160,000 acre Superstition Mountains. This 3 bedroom, 1.5 bath (two bathrooms with walk in showers) extended 3 car garage home sits on a circular drive lot with extra long/large patios, with stone pillars, on both the front and back of the house. This great room, split bedroom floorplan is nice and open with it's 10 ft. ceilings and gorgeous Alder wood doors throughout. The kitchen boasts raised panel, crown molded Alder wood cabinetry, with decorative knobs. Stainless steel appliances, granite countertops with tile backslash and pendant and recessed lighting! You will love the master bedroom with the wood beamed ceiling and bay window! Master bath has double sinks, and a walk around shower! Check out the nice size laundry room and pantry in there too! Home is completely carpet free with the beautiful wood grained tile planks throughout! All pre-wired for surround sound and on patio too! French doors lead you to the back yard, with firepit, and there is an electrical panel equipped for your future Jacuzzi! The 29 x 37 garage has a swap cooler! There is RV parking/gate and an RV dump on the premises too!!
Last Agent to Sell the Property
Russ Lyon Sotheby's International Realty License #SA501702000 Listed on: 04/12/2016

Home Details
Home Type
- Single Family
Est. Annual Taxes
- $3,997
Year Built
- Built in 2014
Lot Details
- 1.01 Acre Lot
- Cul-De-Sac
- Desert faces the front and back of the property
- Block Wall Fence
- Chain Link Fence
- Front and Back Yard Sprinklers
- Sprinklers on Timer
Parking
- 3 Car Detached Garage
- Garage Door Opener
- Circular Driveway
- RV Gated
Property Views
- City Lights
- Mountain
Home Design
- Santa Barbara Architecture
- Wood Frame Construction
- Tile Roof
- Stucco
Interior Spaces
- 2,357 Sq Ft Home
- 1-Story Property
- Ceiling height of 9 feet or more
- Ceiling Fan
- Double Pane Windows
- Tile Flooring
Kitchen
- Eat-In Kitchen
- Breakfast Bar
- Kitchen Island
- Granite Countertops
Bedrooms and Bathrooms
- 3 Bedrooms
- 2 Bathrooms
- Dual Vanity Sinks in Primary Bathroom
Schools
- Desert Vista Elementary School
- Cactus Middle School
- Apache Junction High School
Utilities
- Refrigerated Cooling System
- Heating Available
- Septic Tank
- High Speed Internet
- Cable TV Available
Additional Features
- No Interior Steps
- Covered patio or porch
- Horses Allowed On Property
Community Details
- No Home Owners Association
- Association fees include no fees
- Built by Custom
- Metes And Bounds Subdivision
Listing and Financial Details
- Assessor Parcel Number 103-10-034-K
Ownership History
Purchase Details
Purchase Details
Purchase Details
Home Financials for this Owner
Home Financials are based on the most recent Mortgage that was taken out on this home.Purchase Details
Home Financials for this Owner
Home Financials are based on the most recent Mortgage that was taken out on this home.Purchase Details
Home Financials for this Owner
Home Financials are based on the most recent Mortgage that was taken out on this home.Purchase Details
Home Financials for this Owner
Home Financials are based on the most recent Mortgage that was taken out on this home.Purchase Details
Home Financials for this Owner
Home Financials are based on the most recent Mortgage that was taken out on this home.Purchase Details
Home Financials for this Owner
Home Financials are based on the most recent Mortgage that was taken out on this home.Similar Homes in Apache Junction, AZ
Home Values in the Area
Average Home Value in this Area
Purchase History
| Date | Type | Sale Price | Title Company |
|---|---|---|---|
| Warranty Deed | -- | None Listed On Document | |
| Quit Claim Deed | -- | -- | |
| Warranty Deed | $825,000 | American Title Services | |
| Warranty Deed | -- | Chicago Title Agency Inc | |
| Warranty Deed | $120,000 | Ticor Title Agency Of Az Inc | |
| Warranty Deed | $3,800 | -- | |
| Warranty Deed | $72,000 | Chicago Title Insurance Co | |
| Cash Sale Deed | $20,000 | Chicago Title Insurance Co |
Mortgage History
| Date | Status | Loan Amount | Loan Type |
|---|---|---|---|
| Previous Owner | $211,000 | New Conventional | |
| Previous Owner | $80,000 | New Conventional | |
| Previous Owner | $100,000 | Purchase Money Mortgage | |
| Previous Owner | $70,750 | FHA |
Property History
| Date | Event | Price | Change | Sq Ft Price |
|---|---|---|---|---|
| 07/28/2022 07/28/22 | Sold | $825,000 | -2.9% | $344 / Sq Ft |
| 06/16/2022 06/16/22 | Pending | -- | -- | -- |
| 06/14/2022 06/14/22 | Price Changed | $850,000 | -2.9% | $355 / Sq Ft |
| 06/10/2022 06/10/22 | Price Changed | $875,000 | -2.8% | $365 / Sq Ft |
| 05/20/2022 05/20/22 | Price Changed | $900,000 | -5.3% | $376 / Sq Ft |
| 05/12/2022 05/12/22 | Price Changed | $950,000 | -4.5% | $396 / Sq Ft |
| 04/22/2022 04/22/22 | For Sale | $995,000 | +142.1% | $415 / Sq Ft |
| 01/27/2017 01/27/17 | Sold | $411,000 | -2.5% | $174 / Sq Ft |
| 01/04/2017 01/04/17 | Pending | -- | -- | -- |
| 12/12/2016 12/12/16 | For Sale | $421,500 | 0.0% | $179 / Sq Ft |
| 10/21/2016 10/21/16 | Pending | -- | -- | -- |
| 09/01/2016 09/01/16 | Price Changed | $421,500 | -4.5% | $179 / Sq Ft |
| 05/05/2016 05/05/16 | Price Changed | $441,500 | -6.1% | $187 / Sq Ft |
| 04/12/2016 04/12/16 | For Sale | $470,000 | -- | $199 / Sq Ft |
Tax History Compared to Growth
Tax History
| Year | Tax Paid | Tax Assessment Tax Assessment Total Assessment is a certain percentage of the fair market value that is determined by local assessors to be the total taxable value of land and additions on the property. | Land | Improvement |
|---|---|---|---|---|
| 2025 | $5,037 | $68,270 | -- | -- |
| 2024 | $4,720 | $67,409 | -- | -- |
| 2023 | $4,949 | $54,645 | $9,959 | $44,686 |
| 2022 | $4,720 | $46,540 | $6,605 | $39,935 |
| 2021 | $4,819 | $41,472 | $0 | $0 |
| 2020 | $4,688 | $37,988 | $0 | $0 |
| 2019 | $4,486 | $35,940 | $0 | $0 |
| 2018 | $4,388 | $34,073 | $0 | $0 |
| 2017 | $4,278 | $36,464 | $0 | $0 |
| 2016 | $4,147 | $35,559 | $4,739 | $30,820 |
| 2014 | $1,057 | $6,182 | $3,243 | $2,940 |
Agents Affiliated with this Home
-
Julie Tate

Seller's Agent in 2022
Julie Tate
HomeSmart
(602) 571-2648
3 in this area
57 Total Sales
-
Clyde McDonald
C
Seller Co-Listing Agent in 2022
Clyde McDonald
HomeSmart
(480) 980-9383
2 in this area
30 Total Sales
-
N
Buyer's Agent in 2022
Non-MLS Agent
Non-MLS Office
-
Stacie Neumann

Seller's Agent in 2017
Stacie Neumann
Russ Lyon Sotheby's International Realty
(602) 621-0595
106 Total Sales
Map
Source: Arizona Regional Multiple Listing Service (ARMLS)
MLS Number: 5427375
APN: 103-10-034K
- 5840 E Arroyo Lindo Unit 63
- 6711 E Quail Hideaway Ln Unit 55
- 6950 E Superstition View Dr
- 5772 E 1st Ave
- 148 N La Barge Rd
- 1158 S Deer Run Ct
- 7160 E Grand View Ln
- 7255 E Grand View Ln Unit 86
- 5347 E 10th Ave
- 529 S Val Vista Rd
- E W Broadway Ave
- 5271 E 10th Ave
- 1704 S Barkley Rd
- 541 S Sun Rd Unit 2
- 573 S Sun Rd Unit 1
- 75 N Val Vista Rd
- 00000 N Geronimo Rd Unit Lot C 1.25 acre
- 5742 E 20th Ave
- 619 N Sun Rd
- 463 N Mountain View Rd
