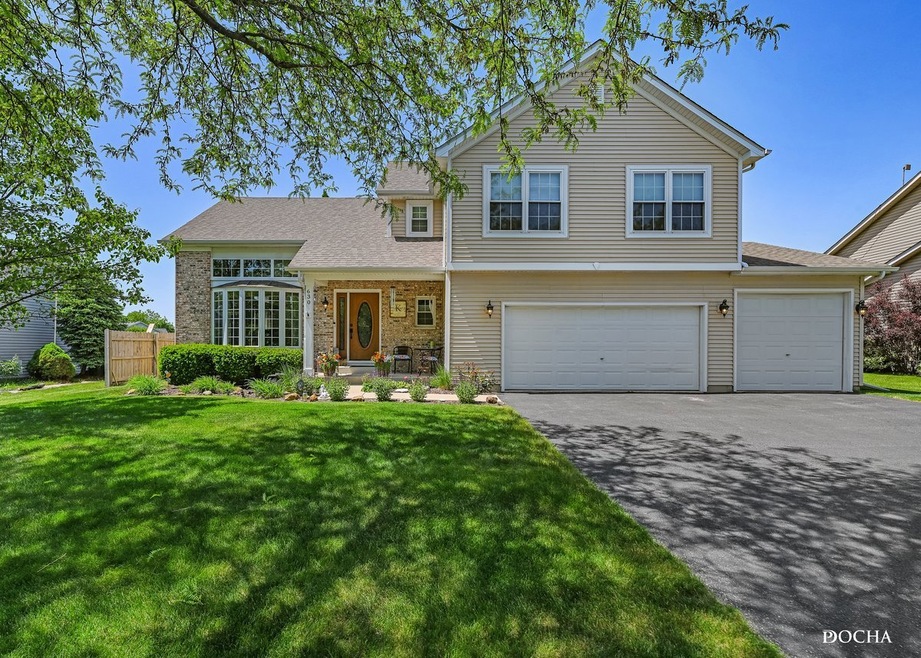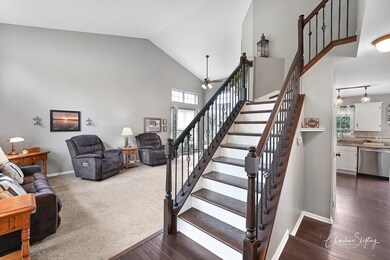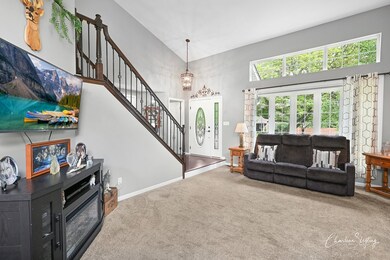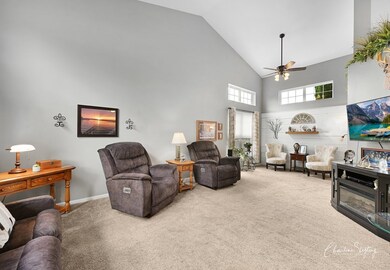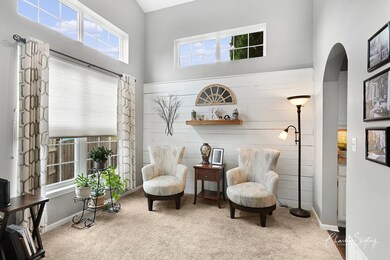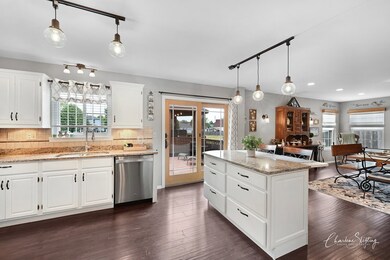
630 Salem Cir Oswego, IL 60543
North Oswego NeighborhoodEstimated Value: $435,000 - $495,000
Highlights
- Deck
- Wood Flooring
- Gazebo
- Oswego East High School Rated A-
- Sitting Room
- Stainless Steel Appliances
About This Home
As of July 2023This spectacular home has an abundance of character and charm. Located in an established Oswego neighborhood. The inviting front covered porch sets the tone for a warm and welcoming atmosphere. The large open feel family room with high ceilings and an attached sitting area for reading and provides a spacious and comfortable gathering space for relaxation and leisure. The kitchen is exceptional with plenty of room to cook, boasting wood floors, stainless steel appliances, granite countertops, and an island that adds both functionality and style. The additional butler area makes for a great space to serve or use for those special occasions. The attached large dining room area features a stone wood-burning fireplace that creates a cozy and inviting ambiance, perfect for hosting family and friends during meals or special occasions. Upstairs continues to impress with four spacious bedrooms. The hall bath serves the additional bedrooms, while the en-suite bedroom features a walk-in closet and a private bathroom with a separate tub and shower. As a bonus, one bedroom has a child's private book nook play area added for fun. Another great convenience is the upstairs laundry room that aids in the practicality of this home. The partially finished basement adds additional living space, offering a family room area and a full bathroom. This provides flexibility for various uses such as a playroom, home theater, or guest quarters. The exterior of the property is equally stunning. The spectacular backyard features a large deck and a screened-in gazebo, providing a perfect space for outdoor entertaining and relaxation. A separate concrete patio and firepit area add versatility for outdoor activities and gatherings. The fenced-in area right off the deck offers privacy and security. The yard is extra deep and has no one directly behind you. Completing this package is the large 3-car garage, catering to the needs of hobbyists or providing additional storage space. Furthermore, this home's location is near shopping, restaurants, and being just minutes away from downtown Oswego adds to its appeal. Overall, this home offers a fantastic combination of character, charm, and modern updates, providing a comfortable and stylish living experience for its lucky occupants.
Home Details
Home Type
- Single Family
Est. Annual Taxes
- $8,898
Year Built
- Built in 1996
Lot Details
- 0.38 Acre Lot
- Lot Dimensions are 75x239x81x206
Parking
- 3 Car Attached Garage
- Garage Door Opener
- Driveway
- Parking Included in Price
Home Design
- Asphalt Roof
- Vinyl Siding
- Concrete Perimeter Foundation
Interior Spaces
- 2,153 Sq Ft Home
- 2-Story Property
- Wood Burning Fireplace
- Family Room
- Sitting Room
- Living Room
- Dining Room with Fireplace
- Unfinished Attic
Kitchen
- Range
- Microwave
- Dishwasher
- Stainless Steel Appliances
- Disposal
Flooring
- Wood
- Carpet
Bedrooms and Bathrooms
- 4 Bedrooms
- 4 Potential Bedrooms
Laundry
- Laundry Room
- Dryer
- Washer
Partially Finished Basement
- Partial Basement
- Finished Basement Bathroom
- Crawl Space
Outdoor Features
- Deck
- Patio
- Fire Pit
- Gazebo
Utilities
- Central Air
- Heating System Uses Natural Gas
- Water Softener is Owned
Ownership History
Purchase Details
Home Financials for this Owner
Home Financials are based on the most recent Mortgage that was taken out on this home.Purchase Details
Similar Homes in Oswego, IL
Home Values in the Area
Average Home Value in this Area
Purchase History
| Date | Buyer | Sale Price | Title Company |
|---|---|---|---|
| Kidd John W | $235,000 | Ticor Title | |
| Medrano Alejandro M | $171,600 | -- |
Mortgage History
| Date | Status | Borrower | Loan Amount |
|---|---|---|---|
| Open | Kidd John W | $184,000 | |
| Closed | Kidd John W | $28,000 | |
| Closed | Kidd John W | $17,500 | |
| Closed | Kidd John W | $180,000 | |
| Previous Owner | Medrano Alejandro M | $30,000 | |
| Closed | Medrano Alejandro M | -- |
Property History
| Date | Event | Price | Change | Sq Ft Price |
|---|---|---|---|---|
| 07/17/2023 07/17/23 | Sold | $412,500 | +3.2% | $192 / Sq Ft |
| 06/05/2023 06/05/23 | Pending | -- | -- | -- |
| 06/01/2023 06/01/23 | For Sale | $399,900 | -- | $186 / Sq Ft |
Tax History Compared to Growth
Tax History
| Year | Tax Paid | Tax Assessment Tax Assessment Total Assessment is a certain percentage of the fair market value that is determined by local assessors to be the total taxable value of land and additions on the property. | Land | Improvement |
|---|---|---|---|---|
| 2023 | $0 | $113,949 | $24,032 | $89,917 |
| 2022 | $8,898 | $104,541 | $22,048 | $82,493 |
| 2021 | $8,666 | $98,624 | $20,800 | $77,824 |
| 2020 | $8,394 | $94,831 | $20,000 | $74,831 |
| 2019 | $8,185 | $91,268 | $20,000 | $71,268 |
| 2018 | $8,449 | $90,526 | $18,345 | $72,181 |
| 2017 | $8,308 | $87,044 | $17,639 | $69,405 |
| 2016 | $3,979 | $82,506 | $16,719 | $65,787 |
| 2015 | $3,840 | $76,395 | $15,481 | $60,914 |
| 2014 | -- | $72,071 | $14,605 | $57,466 |
| 2013 | -- | $72,799 | $14,753 | $58,046 |
Agents Affiliated with this Home
-
Scott Sartain

Seller's Agent in 2023
Scott Sartain
Keller Williams Innovate
(630) 551-6263
10 in this area
155 Total Sales
-
M
Buyer's Agent in 2023
Miguel Amesquita
Keller Williams Innovate
Map
Source: Midwest Real Estate Data (MRED)
MLS Number: 11793614
APN: 03-10-129-023
- 171 Springbrook Trail S
- 247 Springbrook Trail S Unit 1
- 261 Springbrook Trail S Unit 1
- 251 Springbrook Trail S
- 0000 Fifth St
- 233 Mondovi Dr
- 82 Paddock St
- 221 Ashley Ct
- 108 Buckingham Ct
- 511 Homeview Dr
- 2071 Wiesbrook Dr
- 295 Kendall Point Dr
- 303 Huntington Ct
- 503 Waubonsee Cir
- 112 Long Beach Rd
- 310 Cascade Ln Unit 310
- 231 Grays Dr Unit 1
- 145 Heathgate Rd
- 314 Bluegrass Pkwy
- 395 Cascade Ln Unit 3
