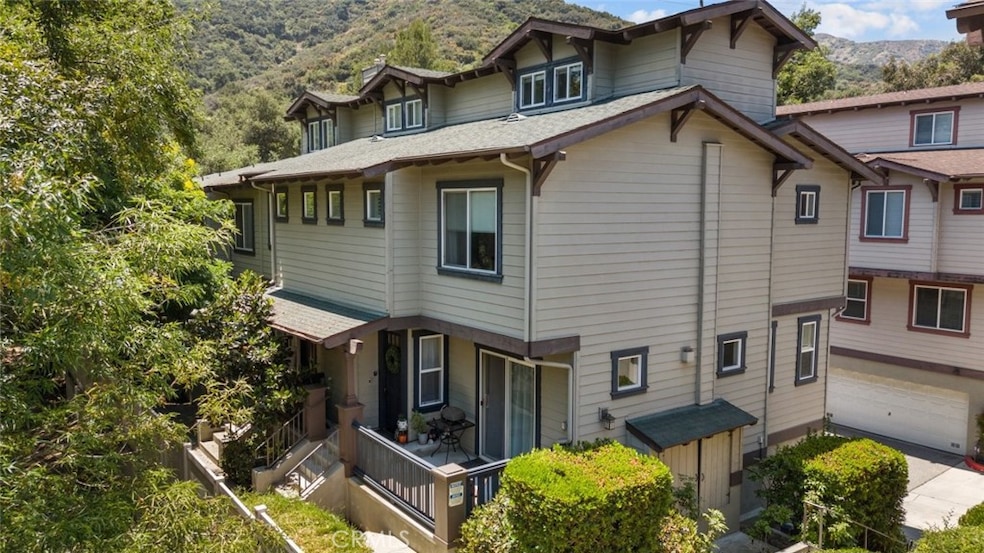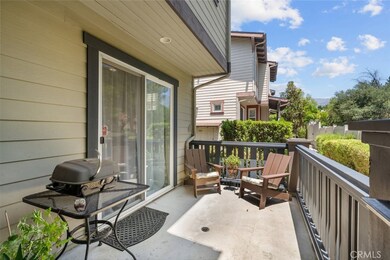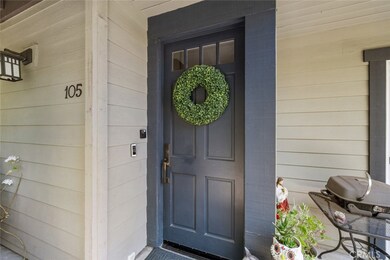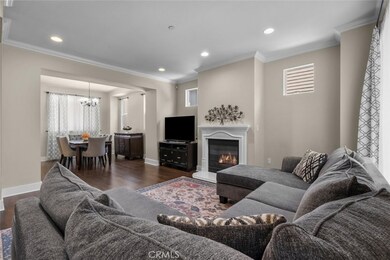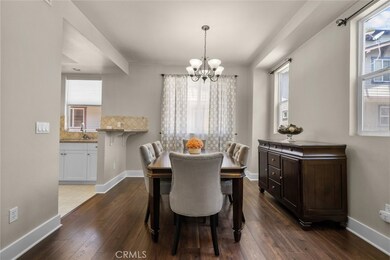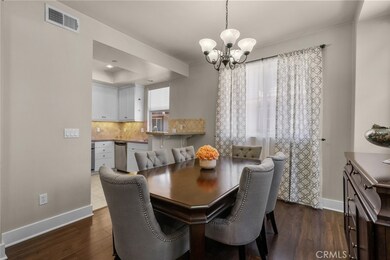
6300 Honolulu Ave Unit 105 La Crescenta, CA 91214
Tujunga NeighborhoodHighlights
- 0.76 Acre Lot
- Wood Flooring
- Neighborhood Views
- Verdugo Hills Senior High School Rated A-
- Granite Countertops
- Front Porch
About This Home
As of October 2024This impressive townhome boasts 3 bedrooms, 3 bathrooms, and spans 1,560 SqFt, highlighting recessed lighting, a 2-car garage, and a charming front porch. The spacious living room features a fireplace and flows seamlessly into the dining area, adorned with laminated flooring throughout the downstairs. The kitchen is generously sized with granite laminate countertops, ample storage space, a travertine backsplash, and modern appliances including a dishwasher, built-in gas stove and oven, and microwave. Upstairs, complemented by engineered wood flooring, the primary bedroom is spacious and includes its own bathroom with a walk-in shower. The two additional bedrooms are roomy with ample closet space, and one connects directly to a full hallway bathroom. The garage includes laundry facilities, enhancing the home's convenience. Notably, this property is equipped with a tankless water heater installed one year ago and features copper piping, ensuring both efficiency and durability.
Last Agent to Sell the Property
JohnHart Real Estate Brokerage Phone: 818-606-9891 License #01974804 Listed on: 07/12/2024

Last Buyer's Agent
Mark Richards
Redfin Corporation License #02105271
Townhouse Details
Home Type
- Townhome
Est. Annual Taxes
- $7,877
Year Built
- Built in 2006
HOA Fees
- $360 Monthly HOA Fees
Parking
- 2 Car Garage
Interior Spaces
- 1,560 Sq Ft Home
- 4-Story Property
- Bar
- Ceiling Fan
- Recessed Lighting
- Family Room with Fireplace
- Storage
- Neighborhood Views
- Pest Guard System
Kitchen
- Eat-In Kitchen
- Breakfast Bar
- Gas Oven
- Built-In Range
- Microwave
- Dishwasher
- Granite Countertops
- Laminate Countertops
Flooring
- Wood
- Tile
Bedrooms and Bathrooms
- 3 Bedrooms
- 3 Full Bathrooms
- Quartz Bathroom Countertops
- Bathtub with Shower
- Walk-in Shower
Laundry
- Laundry Room
- Laundry in Garage
Outdoor Features
- Patio
- Front Porch
Additional Features
- Two or More Common Walls
- Suburban Location
- Central Heating and Cooling System
Community Details
- 18 Units
- Honolulu Crescenta HOA, Phone Number (323) 373-3182
- Maintained Community
Listing and Financial Details
- Tax Lot 1
- Tax Tract Number 60014
- Assessor Parcel Number 2572023029
Ownership History
Purchase Details
Home Financials for this Owner
Home Financials are based on the most recent Mortgage that was taken out on this home.Purchase Details
Home Financials for this Owner
Home Financials are based on the most recent Mortgage that was taken out on this home.Purchase Details
Home Financials for this Owner
Home Financials are based on the most recent Mortgage that was taken out on this home.Similar Homes in the area
Home Values in the Area
Average Home Value in this Area
Purchase History
| Date | Type | Sale Price | Title Company |
|---|---|---|---|
| Grant Deed | $872,000 | Monarch Title | |
| Grant Deed | $549,000 | Fidelity National Title Co | |
| Grant Deed | $550,000 | First American Title Co |
Mortgage History
| Date | Status | Loan Amount | Loan Type |
|---|---|---|---|
| Previous Owner | $828,400 | New Conventional | |
| Previous Owner | $439,200 | New Conventional | |
| Previous Owner | $300,000 | New Conventional | |
| Previous Owner | $405,000 | New Conventional | |
| Previous Owner | $417,000 | Purchase Money Mortgage |
Property History
| Date | Event | Price | Change | Sq Ft Price |
|---|---|---|---|---|
| 10/24/2024 10/24/24 | Sold | $872,000 | -3.0% | $559 / Sq Ft |
| 08/05/2024 08/05/24 | Pending | -- | -- | -- |
| 07/12/2024 07/12/24 | For Sale | $899,000 | +63.8% | $576 / Sq Ft |
| 02/27/2015 02/27/15 | Sold | $549,000 | -4.5% | $352 / Sq Ft |
| 02/23/2015 02/23/15 | Pending | -- | -- | -- |
| 01/02/2015 01/02/15 | For Sale | $575,000 | -- | $369 / Sq Ft |
Tax History Compared to Growth
Tax History
| Year | Tax Paid | Tax Assessment Tax Assessment Total Assessment is a certain percentage of the fair market value that is determined by local assessors to be the total taxable value of land and additions on the property. | Land | Improvement |
|---|---|---|---|---|
| 2024 | $7,877 | $646,869 | $269,234 | $377,635 |
| 2023 | $7,723 | $634,186 | $263,955 | $370,231 |
| 2022 | $7,360 | $621,752 | $258,780 | $362,972 |
| 2021 | $7,264 | $609,561 | $253,706 | $355,855 |
| 2019 | $7,043 | $591,483 | $246,182 | $345,301 |
| 2018 | $6,994 | $579,886 | $241,355 | $338,531 |
| 2016 | $6,674 | $557,371 | $231,984 | $325,387 |
| 2015 | $6,230 | $520,000 | $387,300 | $132,700 |
| 2014 | $6,375 | $520,000 | $387,300 | $132,700 |
Agents Affiliated with this Home
-
Richie Herrera
R
Seller's Agent in 2024
Richie Herrera
JohnHart Real Estate
(818) 606-9891
1 in this area
26 Total Sales
-

Buyer's Agent in 2024
Mark Richards
Redfin Corporation
(818) 859-3367
-

Seller's Agent in 2015
Peggy Vaccaro
COMPASS
(626) 826-9050
5 Total Sales
-

Buyer's Agent in 2015
Tristan Ahumada
Keller Williams Westlake Village
(805) 559-3364
1 in this area
83 Total Sales
Map
Source: California Regional Multiple Listing Service (CRMLS)
MLS Number: SR24140462
APN: 2572-023-029
- 3754 Montrose Ave
- 3727 3rd Ave
- 3749 Fairesta St
- 9642 Tujunga Canyon Blvd
- 3727 Beechglen Dr
- 3611 4th Ave
- 9709 Cabanas Ave
- 3627 Virginia St
- 3602 Encinal Ave
- 3817 Forestglen Dr
- 6429 Creemore Ln
- 4745 Dunsmore Ave
- 3433 El Caminito
- 6832 1/2 Saint Estaban St
- 3939 Santa Carlotta St
- 7101 W La Tuna Canyon Rd
- 3631 Burritt Way
- 4922 Lowell Ave
- 3427 Montrose Ave
- 5016 Boston Ave
