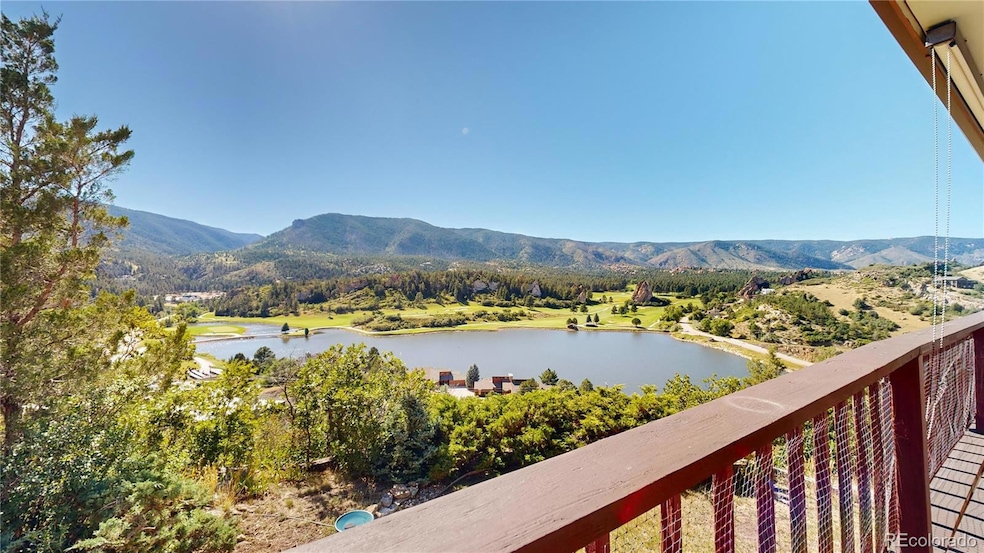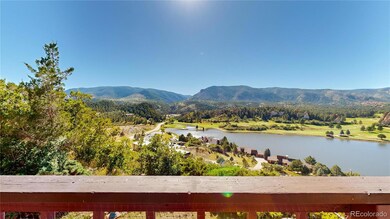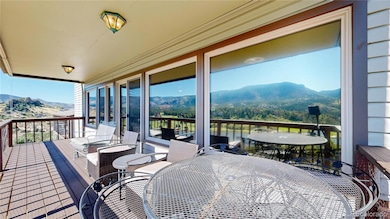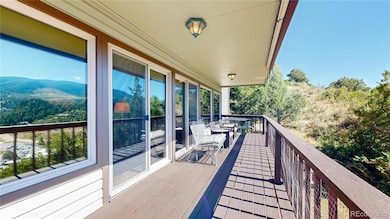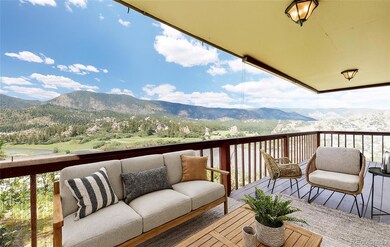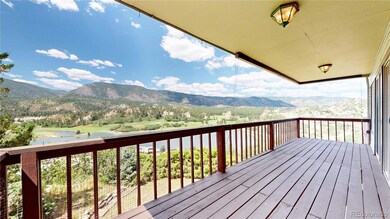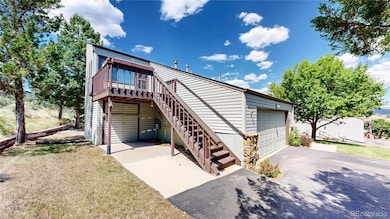6301 Perry Park Blvd Unit 13 Larkspur, CO 80118
Perry Park NeighborhoodEstimated payment $3,528/month
Highlights
- Primary Bedroom Suite
- Lake View
- Deck
- Castle Rock Middle School Rated A-
- Fireplace in Primary Bedroom
- End Unit
About This Home
THIS...VIEW...IS CALLING ALL investors, sweat equity enthusiasts, designers, DIYers/project lovers!!! The possibilities are endless!!! Discover the allure of this beloved family townhome, where jaw-dropping views of the Perry Park Country Club golf course, Lake Wauconda, and Sentinel Rock create a breathtaking backdrop. Unwind on your covered back deck, immersed in a serene, ever-changing landscape that enchants year-round. Spanning 2,264 sq ft, this home offers 3 inviting bedrooms and 3 comfortable bathrooms. The downstairs primary suite is a haven, featuring a rock-encased gas fireplace, walk-in closet, and a large en-suite bathroom with a walk-in shower, soothing walk-in bathtub, and included washer and dryer. The rest of the lower level includes two versatile bedrooms—one perfect as a home office or family room—and a full bathroom. On the main level, the living room beckons with another striking rock-encased gas fireplace and panoramic views that inspire. The formal dining room, perfectly positioned for scenic gatherings, exudes warmth and sophistication. The upgraded kitchen shines with granite countertops, a stainless-steel double-oven range, stainless microwave, refrigerator, trash compactor, veggie sink, and abundant counter space for culinary creations. Complete with a 2-car garage, an attached golf cart garage, and limitless possibilities for upgrades, this townhome is ready to become your dream home or a unique seasonal escape. Nestled in the prestigious Perry Park Golf Course community, a CAGGY award-winning destination, this location offers more than golf—enjoy fine dining, social memberships, acres of open space, hiking trails, horse stables, and iconic red rock formations. Just 5 minutes from Douglas County’s Sandstone Ranch Open Space, Trails, yet only 20 minutes to Castle Rock and 40 minutes to DTC or Colorado Springs, this secluded gem balances tranquility with connectivity. Seize the opportunity to live where beauty and lifestyle converge!
Listing Agent
RE/MAX Alliance Brokerage Email: eowens@remax.net,720-988-4058 License #40037515 Listed on: 09/26/2024

Townhouse Details
Home Type
- Townhome
Est. Annual Taxes
- $3,901
Year Built
- Built in 1973 | Remodeled
Lot Details
- 5,663 Sq Ft Lot
- End Unit
- 1 Common Wall
- Front and Back Yard Sprinklers
HOA Fees
- $411 Monthly HOA Fees
Parking
- 3 Car Attached Garage
- Driveway
Property Views
- Lake
- Golf Course
- Mountain
- Valley
Home Design
- Bi-Level Home
- Frame Construction
- Composition Roof
- Vinyl Siding
Interior Spaces
- 2,321 Sq Ft Home
- Gas Log Fireplace
- Window Treatments
- Living Room with Fireplace
- 2 Fireplaces
- Dining Room
- Den
Kitchen
- Self-Cleaning Oven
- Range
- Microwave
- Dishwasher
- Granite Countertops
- Trash Compactor
- Disposal
Flooring
- Parquet
- Carpet
- Tile
Bedrooms and Bathrooms
- 3 Bedrooms
- Fireplace in Primary Bedroom
- Primary Bedroom Suite
- Walk-In Closet
Laundry
- Laundry in unit
- Dryer
- Washer
Home Security
Outdoor Features
- Balcony
- Deck
- Covered Patio or Porch
Schools
- Larkspur Elementary School
- Castle Rock Middle School
- Castle View High School
Utilities
- Forced Air Heating and Cooling System
- Heating System Uses Natural Gas
- 220 Volts
- 110 Volts
- Natural Gas Connected
- High Speed Internet
- Phone Available
Listing and Financial Details
- Exclusions: Seller's personal property.
- Assessor Parcel Number R0013645
Community Details
Overview
- Association fees include ground maintenance, maintenance structure, road maintenance, snow removal
- Echo Hills Townhome Association #2 Association, Phone Number (303) 681-0238
- Echo Hills Community
- Perry Park Subdivision
- Greenbelt
Pet Policy
- Dogs and Cats Allowed
Security
- Carbon Monoxide Detectors
- Fire and Smoke Detector
Map
Home Values in the Area
Average Home Value in this Area
Tax History
| Year | Tax Paid | Tax Assessment Tax Assessment Total Assessment is a certain percentage of the fair market value that is determined by local assessors to be the total taxable value of land and additions on the property. | Land | Improvement |
|---|---|---|---|---|
| 2024 | $3,443 | $37,520 | $5,750 | $31,770 |
| 2023 | $3,471 | $37,520 | $5,750 | $31,770 |
| 2022 | $2,643 | $26,610 | $1,880 | $24,730 |
| 2021 | $2,735 | $26,610 | $1,880 | $24,730 |
| 2020 | $2,630 | $26,130 | $1,790 | $24,340 |
| 2019 | $2,639 | $26,130 | $1,790 | $24,340 |
| 2018 | $1,679 | $23,550 | $1,800 | $21,750 |
| 2017 | $1,583 | $23,550 | $1,800 | $21,750 |
| 2016 | $1,450 | $22,720 | $1,990 | $20,730 |
| 2015 | $1,420 | $22,720 | $1,990 | $20,730 |
| 2014 | $657 | $20,810 | $1,990 | $18,820 |
Property History
| Date | Event | Price | List to Sale | Price per Sq Ft |
|---|---|---|---|---|
| 10/20/2025 10/20/25 | Price Changed | $529,900 | -1.0% | $228 / Sq Ft |
| 09/25/2025 09/25/25 | Price Changed | $535,000 | -2.7% | $231 / Sq Ft |
| 07/13/2025 07/13/25 | Price Changed | $550,000 | -2.7% | $237 / Sq Ft |
| 06/17/2025 06/17/25 | Price Changed | $565,000 | -3.4% | $243 / Sq Ft |
| 05/02/2025 05/02/25 | Price Changed | $585,000 | -2.5% | $252 / Sq Ft |
| 02/09/2025 02/09/25 | Price Changed | $599,900 | -3.2% | $258 / Sq Ft |
| 09/26/2024 09/26/24 | For Sale | $619,900 | -- | $267 / Sq Ft |
Purchase History
| Date | Type | Sale Price | Title Company |
|---|---|---|---|
| Warranty Deed | $127,500 | -- |
Source: REcolorado®
MLS Number: 8885201
APN: 2609-154-03-004
- 6301 Perry Park Blvd Unit 19
- 7113 Echo Hills Club Rd
- 5291 Country Club Dr
- 5269 Country Club Dr
- 5422 Country Club Dr
- 5453 Country Club Dr Unit 10
- 5498 Country Club Dr
- 7119 Echo Hills Club Rd
- 4484 Juniper Ct
- 5585 Country Club Dr
- 5615 Country Club Dr
- 5846 S Pike Dr
- 4415 Echo Ct
- 7057 Perry Park Blvd
- 4423 Echo Butte Ln
- 4668 Comanche Dr
- 4619 Mohawk Dr
- 5741 Country Club Dr
- 5760 Country Club Dr
- 7065 Kiowa Rd
- 4515 Red Rock Dr
- 1472 Glade Gulch Rd
- 199 Simmental Lp
- 300 Canvas Ridge Ave
- 1986 Shadow Creek Dr
- 192 October Place
- 2042 Rosette Ln
- 3910 Mighty Oaks St
- 2630 Coach House Loop
- 2355 Coach House Loop
- 1100 Plum Creek Pkwy
- 1040 Highland Vista Ave
- 2448 Bellavista St
- 20 Wilcox St Unit 518
- 2872 Penstemon Way
- 1193 Auburn Dr
- 1263 S Gilbert St Unit B-201
- 115 Wilcox St
- 305 Jerry St
- 602 South St Unit C
