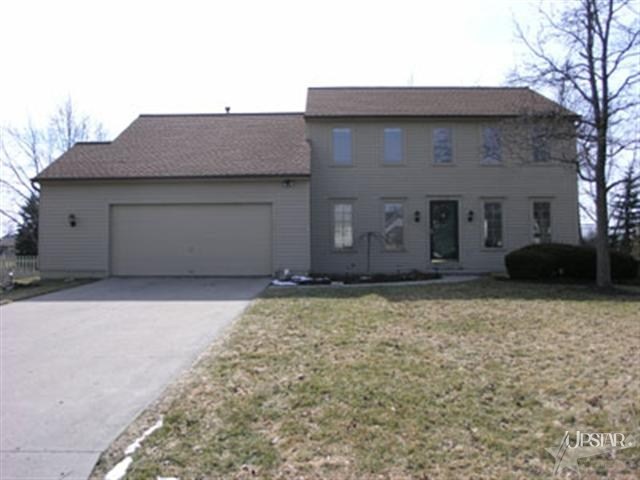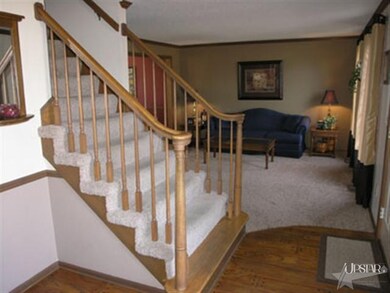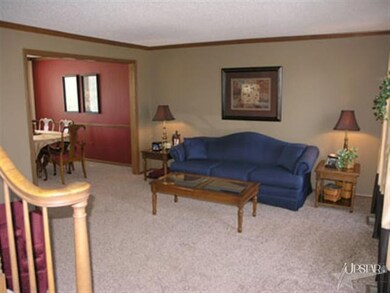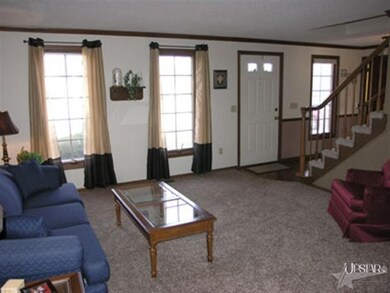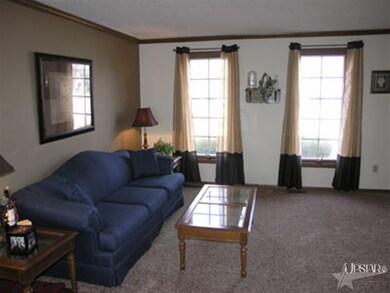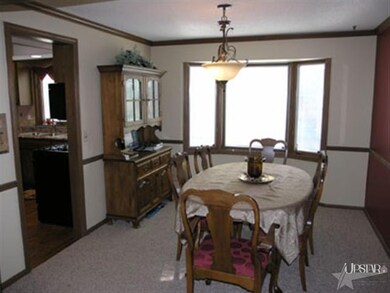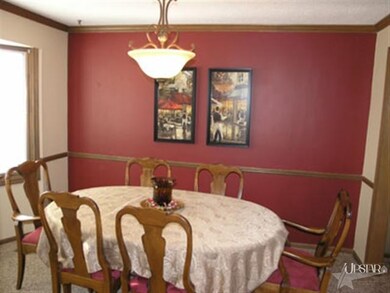
6302 Hillsboro Ln Fort Wayne, IN 46835
Hillsboro NeighborhoodEstimated Value: $294,000 - $339,000
Highlights
- Traditional Architecture
- Skylights
- En-Suite Primary Bedroom
- Cul-De-Sac
- 2 Car Attached Garage
- Forced Air Heating and Cooling System
About This Home
As of March 2013Four bedroom 2-story w/bsmt.NE in Hillsboro, situated on a cul-de-sac street & backs up to the subdivision park. Traditional floor plan w/cathedral GR & brick Fireplace. Updates include brand new carpet, new countertops & backsplash in kitchen-2012, New furnace & Central air-2011,complete tear off with new dimensional shingles & new skylights-2007, all 3 bathroom toilets replaced-2011, Exterior repainted-2009. Huge wood deck, 30x20 overlooks the terrific sized back yard. Hardwood floor in entry, kitchen & casual dining. All bedrooms upstairs have ceiling fans incl. MBR, which features ceramic tile floor in MBA, & generous walk-in closet. Finished lower level features an office/den, recreation room, & TV room. All appliances to remain with the property inclu.Washer & Dryer (except the refrigerator does not remain)
Home Details
Home Type
- Single Family
Est. Annual Taxes
- $1,521
Year Built
- Built in 1986
Lot Details
- 0.26 Acre Lot
- Lot Dimensions are 77x149
- Cul-De-Sac
HOA Fees
- $7 Monthly HOA Fees
Home Design
- Traditional Architecture
- Wood Siding
- Vinyl Construction Material
Interior Spaces
- 2-Story Property
- Ceiling Fan
- Skylights
- Electric Dryer Hookup
Kitchen
- Gas Oven or Range
- Disposal
Bedrooms and Bathrooms
- 4 Bedrooms
- En-Suite Primary Bedroom
Basement
- Basement Fills Entire Space Under The House
- 2 Bedrooms in Basement
Parking
- 2 Car Attached Garage
- Garage Door Opener
Location
- Suburban Location
Utilities
- Forced Air Heating and Cooling System
- Heating System Uses Gas
Listing and Financial Details
- Assessor Parcel Number 020815153001000072
Ownership History
Purchase Details
Home Financials for this Owner
Home Financials are based on the most recent Mortgage that was taken out on this home.Purchase Details
Home Financials for this Owner
Home Financials are based on the most recent Mortgage that was taken out on this home.Similar Homes in the area
Home Values in the Area
Average Home Value in this Area
Purchase History
| Date | Buyer | Sale Price | Title Company |
|---|---|---|---|
| Hill Aquillia | -- | Mad Anthony Title | |
| Moher John T | -- | Three Rivers Title Co Inc |
Mortgage History
| Date | Status | Borrower | Loan Amount |
|---|---|---|---|
| Open | Hill Aquillia | $6,057 | |
| Open | Hill Aquillia | $12,930 | |
| Closed | Hill Aquillia | $18,105 | |
| Closed | Hill Aquillia | $18,105 | |
| Open | Hill Aquillia | $145,809 | |
| Closed | Moher John T | $69,400 | |
| Previous Owner | Moher John T | $106,320 |
Property History
| Date | Event | Price | Change | Sq Ft Price |
|---|---|---|---|---|
| 03/29/2013 03/29/13 | Sold | $148,500 | -1.0% | $53 / Sq Ft |
| 02/25/2013 02/25/13 | Pending | -- | -- | -- |
| 02/18/2013 02/18/13 | For Sale | $149,988 | -- | $54 / Sq Ft |
Tax History Compared to Growth
Tax History
| Year | Tax Paid | Tax Assessment Tax Assessment Total Assessment is a certain percentage of the fair market value that is determined by local assessors to be the total taxable value of land and additions on the property. | Land | Improvement |
|---|---|---|---|---|
| 2024 | $3,286 | $323,400 | $36,700 | $286,700 |
| 2023 | $3,286 | $287,500 | $36,700 | $250,800 |
| 2022 | $2,890 | $255,800 | $36,700 | $219,100 |
| 2021 | $2,492 | $222,300 | $23,300 | $199,000 |
| 2020 | $2,214 | $201,800 | $23,300 | $178,500 |
| 2019 | $2,024 | $185,700 | $23,300 | $162,400 |
| 2018 | $1,869 | $170,800 | $23,300 | $147,500 |
| 2017 | $1,789 | $163,200 | $23,300 | $139,900 |
| 2016 | $1,745 | $161,500 | $23,300 | $138,200 |
| 2014 | $1,534 | $148,700 | $23,300 | $125,400 |
| 2013 | $1,493 | $145,000 | $23,300 | $121,700 |
Agents Affiliated with this Home
-
Cindy Burkhart

Seller's Agent in 2013
Cindy Burkhart
North Eastern Group Realty
(260) 750-7042
107 Total Sales
-
Diane Caudill

Seller Co-Listing Agent in 2013
Diane Caudill
North Eastern Group Realty
(260) 466-3618
99 Total Sales
-
Annette Dufor
A
Buyer's Agent in 2013
Annette Dufor
LegacyOne, Inc.
(260) 609-6193
1 in this area
14 Total Sales
Map
Source: Indiana Regional MLS
MLS Number: 201301594
APN: 02-08-15-153-001.000-072
- 6619 Hillsboro Ln
- 6827 Belle Plain Cove
- 7412 Tanbark Ln
- 6632 Salge Dr
- 7302 Lemmy Ln
- 7289 Wolfsboro Ln
- 8401 Rothman Rd
- 7901 Rothman Rd
- 7382 Denise Dr
- 6452 Saint Joe Center Rd
- 7801 Brookfield Dr
- 3849 Pebble Creek Place
- 6612 Saint Joe Center Rd
- 5707 Dennison Dr
- 7505 Sweet Spire Dr
- 4731 Evard Rd
- 5337 Ashland Dr
- 6027 Old Brook Dr
- 6120 Gate Tree Ln
- 5141 Derome Dr
- 6302 Hillsboro Ln
- 6301 Hillsboro Ln
- 6318 Hillsboro Ln
- 6328 Hillsboro Ln
- 6309 Hillsboro Ln
- 6325 Hillsboro Ln
- 6412 Hillsboro Ln
- 7611 Maplecrest Rd
- 0 Maplecrest Rd
- 6335 Hillsboro Ln
- 6426 Hillsboro Ln
- 6413 Hillsboro Ln
- 6312 Tanbark Trail
- 6313 Londonderry Ln
- 6326 Tanbark Trail
- 6305 Londonderry Ln
- 6427 Hillsboro Ln
- 6321 Londonderry Ln
- 6821 Thamesford Dr
- 6835 Thamesford Dr
