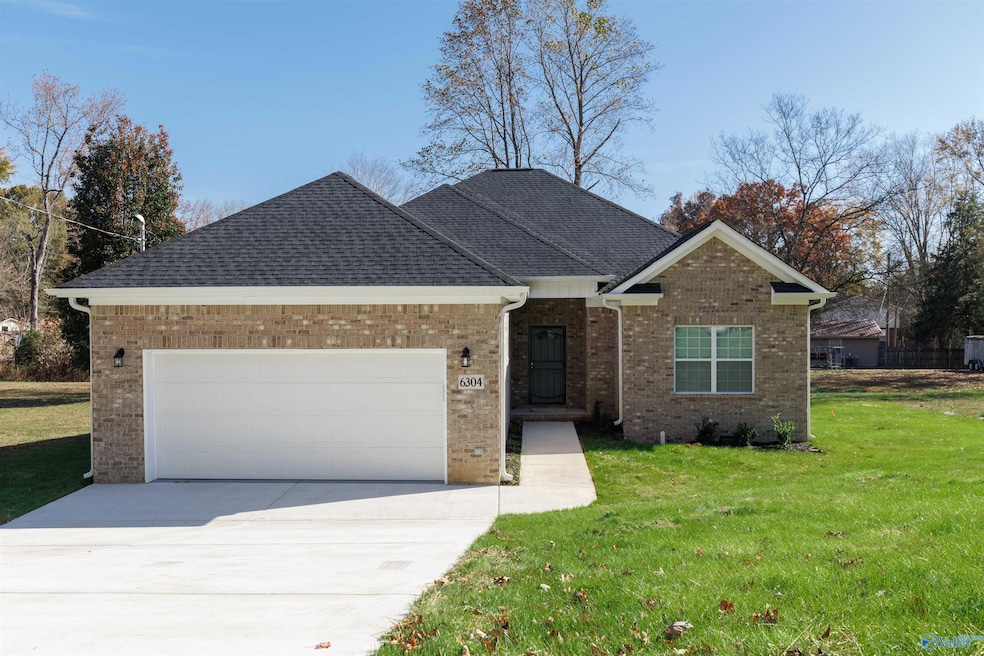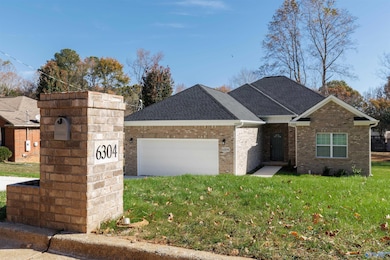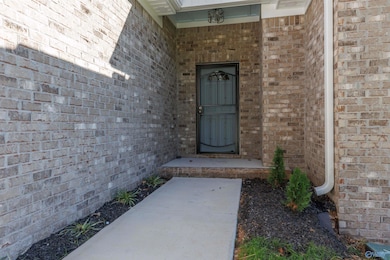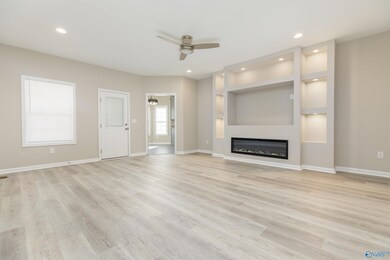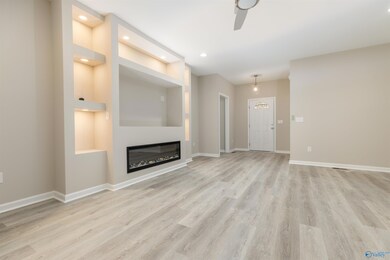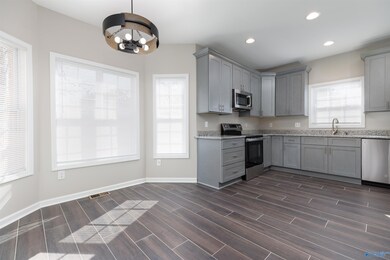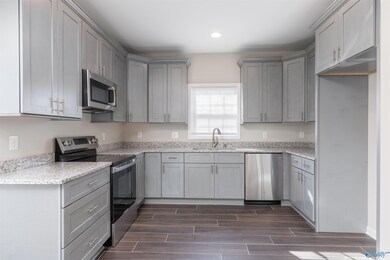6304 Maywick Dr NW Huntsville, AL 35810
Meadow Hills NeighborhoodEstimated payment $1,605/month
Highlights
- New Construction
- 2 Car Attached Garage
- Laundry Room
- No HOA
- Living Room
- Entrance Foyer
About This Home
Perfect blend of comfort & luxury. Upon entering, you will be greeted by a spacious living room w/ a cozy fireplace & built-in shelving, creating a warm & inviting atmosphere. The eat-in kitchen is perfectly designed for hosting, providing ample storage & preparation space. One of the highlights of this home is the isolated primary suite, offering a private retreat w/ its own full bathroom featuring a soaker tub, separate shower, & walk-in closets. Spacious bedrooms, 2 additional bathrooms, a covered deck, & attached two-car garage. The home features no carpet, ensuring a low maintenance & hygienic living space. This property is a gem that is worth seeing in person! NO HO
Home Details
Home Type
- Single Family
Est. Annual Taxes
- $290
Home Design
- New Construction
- Brick Exterior Construction
- Slab Foundation
Interior Spaces
- 1,604 Sq Ft Home
- Property has 1 Level
- Electric Fireplace
- Entrance Foyer
- Living Room
- Dining Room
- Laundry Room
Bedrooms and Bathrooms
- 3 Bedrooms
- En-Suite Bathroom
Parking
- 2 Car Attached Garage
- Front Facing Garage
Schools
- Mcnair Junior High Elementary School
- Jemison High School
Additional Features
- Lot Dimensions are 80 x 158 x 81.7 x 142
- Central Heating and Cooling System
Community Details
- No Home Owners Association
- Built by SEE REMARKS
- Windsor Manor Subdivision
Listing and Financial Details
- Tax Lot 3
- Assessor Parcel Number 1401024001075.000
Map
Home Values in the Area
Average Home Value in this Area
Tax History
| Year | Tax Paid | Tax Assessment Tax Assessment Total Assessment is a certain percentage of the fair market value that is determined by local assessors to be the total taxable value of land and additions on the property. | Land | Improvement |
|---|---|---|---|---|
| 2025 | $290 | $10,000 | $10,000 | $0 |
| 2024 | $290 | $5,000 | $5,000 | $0 |
| 2023 | $290 | $5,000 | $5,000 | $0 |
| 2022 | $104 | $1,800 | $1,800 | $0 |
| 2021 | $0 | $960 | $960 | $0 |
| 2020 | $0 | $800 | $800 | $0 |
| 2019 | $0 | $800 | $800 | $0 |
| 2018 | $0 | $800 | $0 | $0 |
| 2017 | $0 | $800 | $0 | $0 |
| 2016 | $0 | $800 | $0 | $0 |
| 2015 | -- | $800 | $0 | $0 |
| 2014 | -- | $800 | $0 | $0 |
Property History
| Date | Event | Price | List to Sale | Price per Sq Ft |
|---|---|---|---|---|
| 11/13/2025 11/13/25 | For Sale | $299,900 | -- | $187 / Sq Ft |
Source: ValleyMLS.com
MLS Number: 21903745
APN: 14-01-02-4-001-075.000
- .29 Menifee Dr NW
- 6313 Sandia Blvd NW
- 6223 Pisgah Dr NW
- 6236 Pisgah Dr NW
- 6222 Pisgah Dr NW
- 6220 Pisgah Dr NW
- The Chelsea A Plan at Spragins Cove
- The Butler Plan at Spragins Cove
- The Franklin Plan at Spragins Cove
- The Daphne Plan at Spragins Cove
- The Everett Plan at Spragins Cove
- The Shelby A Plan at Spragins Cove
- The Asheville Plan at Spragins Cove
- 85 Acres Spragins Hollow Rd NW
- 6106 Tuscaloosa Dr NW
- 6116 Pisgah Dr NW
- 2131 Pisgah Cir NW
- 6027 Trent Dr NW
- 2804 Coosa Cir NW
- 6021 Belgrade Dr NW
- 2816 Coosa Cir NW
- 2901 Cochise Cir NW
- 6117 Melrose Rd NW
- 6202 Valley Park Dr NW
- 3208 Deerfield Rd NW
- 2714 Winchester Rd NW
- 2716 Winchester Rd NW
- 5025 Blue Spring Rd NW
- 4040 Knollbrook Dr NW
- 6024 Normal Heights Cir NW
- 2248 Norwood Dr NW
- 2431 Bluestone Cir NW
- 2126 Evans Ave NW
- 4801 Padgett Dr NW
- 3014 Winchester Rd NW
- 3813 Millbrae Dr NW
- 2623 Ajs Arbor Dr NW
- 4609 Bluehaven Dr NW
- 2417 Esther Ave NW
- 4304 Lakeview Dr NW
