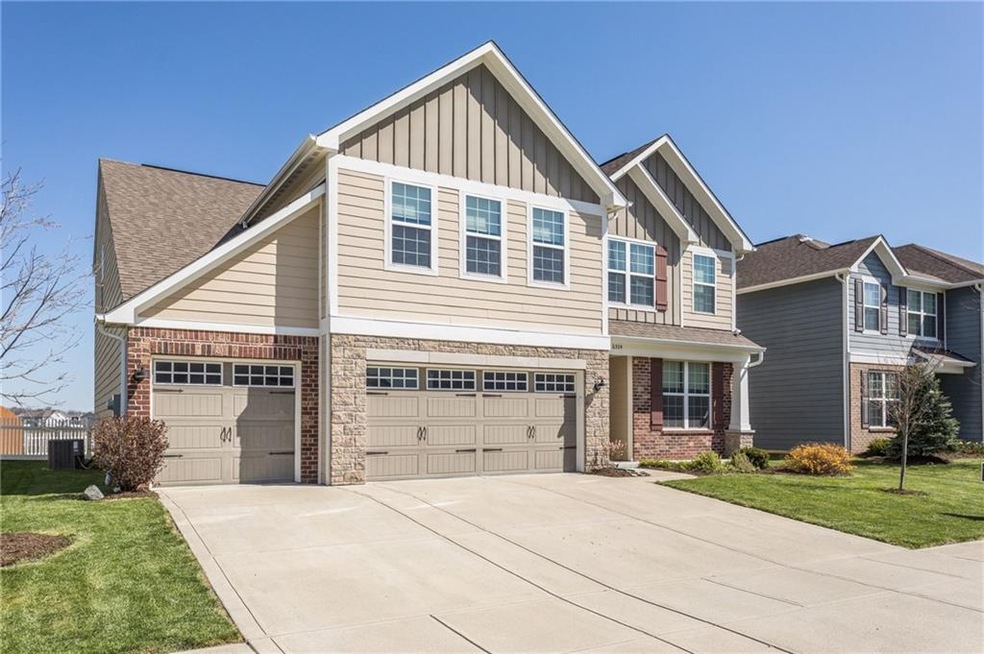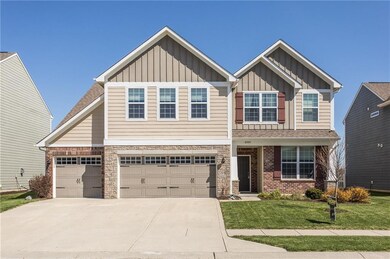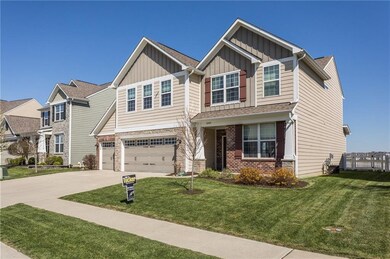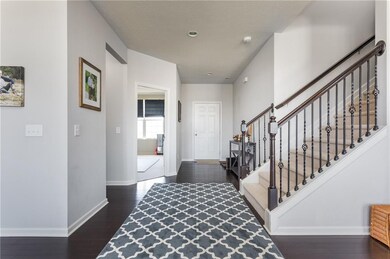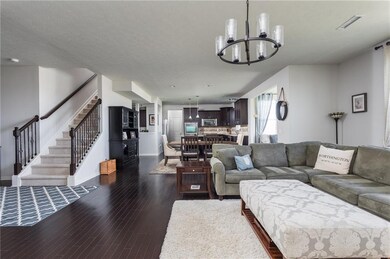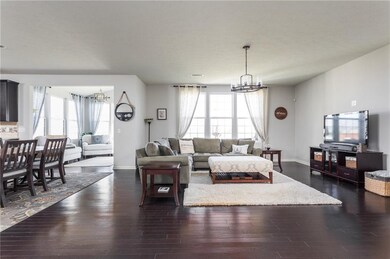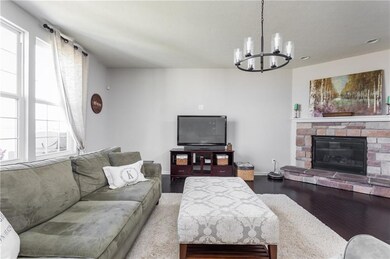
6304 Meadowview Dr Whitestown, IN 46075
Highlights
- Vaulted Ceiling
- Traditional Architecture
- Double Oven
- Boone Meadow Elementary School Rated A+
- Covered patio or porch
- Thermal Windows
About This Home
As of June 2020Why build when you can buy custom! Welcome to Clark Meadows! Completely move-in ready, on trend home. No detail ignored - beautiful flooring, new interior paint & fixtures, expansive great room space, walk in pantry & planning center. Huge upstairs laundry! Spacious bedrooms PLUS bonus room PLUS main floor study/play room. Custom hardscape and fully-fenced backyard highlight this expansive space - perfect for entertaining & play time! NO neighbors behind you! Three-car finished garage offers tons of storage! Steps away from pool & park. <5 min from school, shopping & 65. See you soon!
Last Agent to Sell the Property
F.C. Tucker Company License #RB14048663 Listed on: 04/21/2020

Last Buyer's Agent
Daniel Powell
Trueblood Real Estate
Home Details
Home Type
- Single Family
Est. Annual Taxes
- $3,182
Year Built
- Built in 2013
Parking
- 3 Car Attached Garage
- Driveway
Home Design
- Traditional Architecture
- Brick Exterior Construction
- Slab Foundation
- Cement Siding
Interior Spaces
- 2-Story Property
- Woodwork
- Vaulted Ceiling
- Thermal Windows
- Vinyl Clad Windows
- Great Room with Fireplace
- Fire and Smoke Detector
- Laundry on upper level
Kitchen
- Double Oven
- Gas Cooktop
- Dishwasher
- Disposal
Bedrooms and Bathrooms
- 4 Bedrooms
- Walk-In Closet
Utilities
- Forced Air Heating and Cooling System
- Heating System Uses Gas
Additional Features
- Covered patio or porch
- 9,583 Sq Ft Lot
Community Details
- Association fees include insurance, maintenance, parkplayground, pool, management
- Clark Meadows Subdivision
- Property managed by Community Management Services
- The community has rules related to covenants, conditions, and restrictions
Listing and Financial Details
- Assessor Parcel Number 060831000013014021
Ownership History
Purchase Details
Home Financials for this Owner
Home Financials are based on the most recent Mortgage that was taken out on this home.Purchase Details
Home Financials for this Owner
Home Financials are based on the most recent Mortgage that was taken out on this home.Purchase Details
Home Financials for this Owner
Home Financials are based on the most recent Mortgage that was taken out on this home.Similar Homes in Whitestown, IN
Home Values in the Area
Average Home Value in this Area
Purchase History
| Date | Type | Sale Price | Title Company |
|---|---|---|---|
| Warranty Deed | -- | True Title | |
| Deed | -- | Chicago Title | |
| Warranty Deed | -- | Pgp Title |
Mortgage History
| Date | Status | Loan Amount | Loan Type |
|---|---|---|---|
| Open | $292,000 | New Conventional | |
| Previous Owner | $280,000 | Seller Take Back | |
| Previous Owner | $240,000 | New Conventional |
Property History
| Date | Event | Price | Change | Sq Ft Price |
|---|---|---|---|---|
| 06/12/2020 06/12/20 | Sold | $365,000 | 0.0% | $114 / Sq Ft |
| 04/21/2020 04/21/20 | Pending | -- | -- | -- |
| 04/21/2020 04/21/20 | For Sale | $365,000 | +7.4% | $114 / Sq Ft |
| 07/11/2017 07/11/17 | Sold | $340,000 | -2.9% | $106 / Sq Ft |
| 05/10/2017 05/10/17 | Pending | -- | -- | -- |
| 04/28/2017 04/28/17 | For Sale | $350,000 | +16.7% | $109 / Sq Ft |
| 05/16/2014 05/16/14 | Sold | $300,000 | -3.9% | $94 / Sq Ft |
| 05/02/2014 05/02/14 | Pending | -- | -- | -- |
| 04/03/2014 04/03/14 | For Sale | $312,265 | -- | $97 / Sq Ft |
Tax History Compared to Growth
Tax History
| Year | Tax Paid | Tax Assessment Tax Assessment Total Assessment is a certain percentage of the fair market value that is determined by local assessors to be the total taxable value of land and additions on the property. | Land | Improvement |
|---|---|---|---|---|
| 2024 | $5,303 | $438,700 | $53,400 | $385,300 |
| 2023 | $4,952 | $419,300 | $53,400 | $365,900 |
| 2022 | $5,000 | $397,100 | $53,400 | $343,700 |
| 2021 | $4,332 | $345,600 | $53,400 | $292,200 |
| 2020 | $3,551 | $295,100 | $53,400 | $241,700 |
| 2019 | $3,339 | $286,400 | $53,400 | $233,000 |
| 2018 | $3,286 | $283,100 | $53,400 | $229,700 |
| 2017 | $3,630 | $315,200 | $53,400 | $261,800 |
| 2016 | $3,637 | $315,200 | $53,400 | $261,800 |
| 2014 | $1,512 | $137,600 | $53,400 | $84,200 |
| 2013 | $12 | $400 | $400 | $0 |
Agents Affiliated with this Home
-
Vikki Duke

Seller's Agent in 2020
Vikki Duke
F.C. Tucker Company
(317) 450-8743
14 in this area
88 Total Sales
-
D
Buyer's Agent in 2020
Daniel Powell
Trueblood Real Estate
-
Jason O'Neil

Seller's Agent in 2017
Jason O'Neil
Circle Real Estate
(317) 989-0074
85 Total Sales
-
Mike Scheetz

Seller's Agent in 2014
Mike Scheetz
CENTURY 21 Scheetz
(317) 587-8600
87 in this area
746 Total Sales
-
Melanie Scheetz
M
Seller Co-Listing Agent in 2014
Melanie Scheetz
CENTURY 21 Scheetz
(317) 587-8600
16 in this area
222 Total Sales
Map
Source: MIBOR Broker Listing Cooperative®
MLS Number: MBR21705704
APN: 06-08-31-000-013.014-021
- 6345 Meadowview Dr
- 5301 Tanglewood Ln
- 5313 Brandywine Dr
- 5845 Cresswell Ln
- 6176 Brighton Dr
- 6160 Hardwick Dr
- 5304 Maywood Dr
- 5439 Maywood Dr
- 6304 El Paso St
- 5256 Bramwell Ln
- 6343 Central Blvd
- 5150 Bramwell Ln
- 5794 Wintersweet Ln
- 6637 Shooting Star Dr
- 6670 Shooting Star Dr
- 6819 Park Grove Blvd
- 6681 Keepsake Dr
- 6748 Fallen Leaf Dr
- 6731 Keepsake Dr
- 6827 Fallen Leaf Dr
