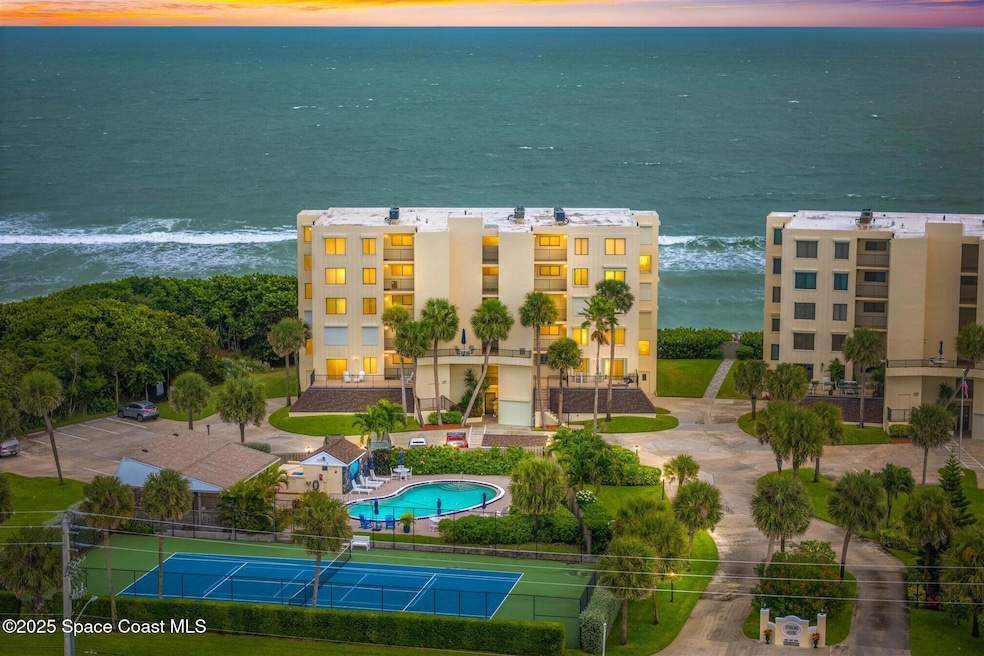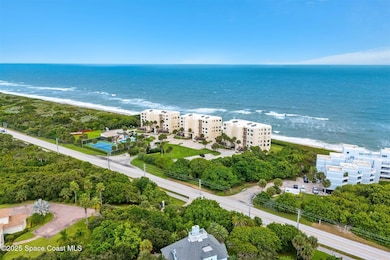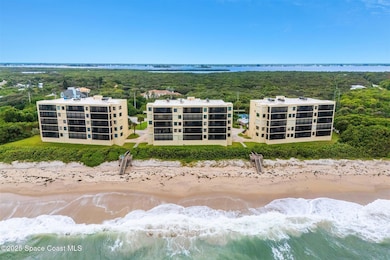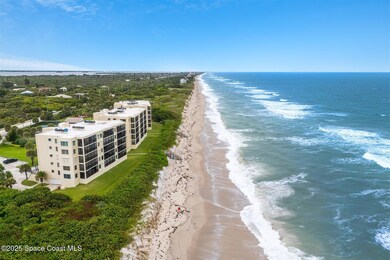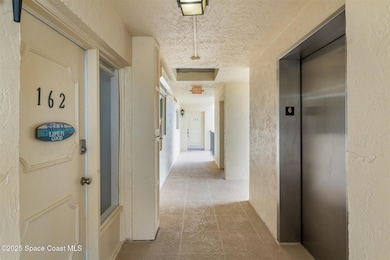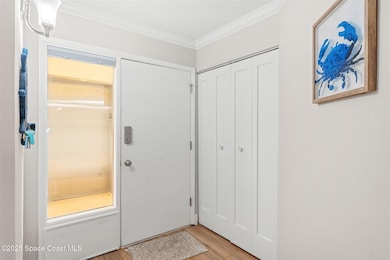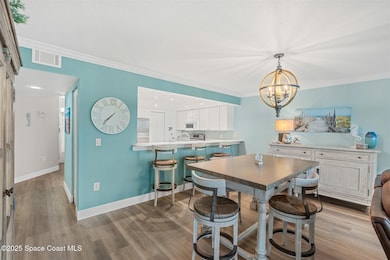6305 S Highway A1a Unit 162 Melbourne Beach, FL 32951
Floridana Beach NeighborhoodEstimated payment $4,746/month
Highlights
- Community Beach Access
- Ocean Front
- Clubhouse
- Gemini Elementary School Rated A-
- Open Floorplan
- Screened Porch
About This Home
Welcome to your private retreat above the waves — an oceanfront penthouse where luxury, tranquility, and breathtaking views converge. Nestled atop the exclusive Sterling House Condominiums, this sixth-floor sanctuary offers an exceptional blend of coastal elegance and modern comfort. Remodeled in 2023, this turnkey two-bedroom, two-bath residence is perfectly suited for full-time living, a seasonal escape, or an upscale income-producing property.
From the moment you step off the elevator into Unit #162, you'll be enveloped by a sense of sophistication and serenity. Every detail has been curated to evoke the feeling of a luxury cruise, where panoramic ocean vistas stretch endlessly before you. Expansive new sliding glass doors frame the Atlantic in shades of turquoise and blue, allowing natural light to flood the interior and creating a seamless connection between indoor comfort and the beauty of the shoreline. The open-concept living area flows effortlessly into the dining space... and kitchen, making entertaining both elegant and effortless. The remodeled kitchen showcases contemporary finishes, modern appliances, and a clean, coastal aesthetic that complements the stunning backdrop beyond. Whether you're preparing a quiet breakfast or hosting sunset cocktails, every moment is elevated by the tranquil rhythm of the waves.
Step out onto the spacious, covered balcony your private front-row seat to the Atlantic. The brand-new, floor-to-ceiling screened enclosure invites you to relax in the ocean breeze year-round while enjoying unobstructed views of the water. It's the perfect spot to watch the sunrise, witness a rocket launch from nearby Cape Canaveral, or simply unwind with the soothing sounds of the sea.
Privacy and peace define this property. Set back along scenic A1A, Sterling House offers a quiet, secluded setting that feels worlds away yet remains close to everything. The heated pool, thoughtfully positioned at the front of the property, allows for a serene and uninterrupted oceanfront experience no noise or activity stands between you and the shoreline. Stroll down your private beach access to enjoy pristine, white sands just steps from your door.
Sterling House Condominiums provides a wealth of amenities designed to enhance your coastal lifestyle. Enjoy a dip in the heated pool, rinse off at the outdoor showers, or gather with friends in the pavilion common area. For recreation, take advantage of the tennis court, outdoor grilling area, and golf practice net. The property also offers on-site maintenance, ensuring peace of mind and effortless living. Each residence includes an assigned parking garage space and private storage unit, providing convenience and security.
The location couldn't be more ideal. Situated along the scenic stretch of A1A, you'll have easy access by car or bike to both the North and South Atlantic regions. Within minutes, discover a wealth of local attractions and amenities from Publix and specialty shops to Aquarina Beach and Country Club and the Spessard Holland golf courses, all just a short 5-10 minute drive away. Whether you're craving a day on the greens, boutique shopping, or dining by the water, everything you need is within easy reach.
What truly sets this penthouse apart is its turnkey convenience. The home is offered fully furnished with tasteful, high-quality pieces that complement the modern coastal décor. Every element has been carefully chosen to ensure a seamless transition into your new oceanfront lifestyle. Simply bring your suitcase and start enjoying the view everything else is already in place.
For investors, this property represents a rare opportunity in the growing vacation rental market. The unit consistently generates strong rental income, averaging 7-8 months of occupancy annually. With its prime location, contemporary updates, and complete furnishings, it is perfectly positioned as a high-performing addition to any rental portfolio.
From sunrise coffee on the balcony to moonlit strolls along the beach, this oceanfront penthouse embodies the very best of coastal Florida living. Modern updates, thoughtful design, and an unbeatable location make this property a true gem along the Atlantic.
Whether you're seeking a permanent seaside home, a seasonal getaway, or a smart investment, Sterling House Penthouse #162 delivers a lifestyle that is as effortless as it is extraordinary. Experience oceanfront living at its finest where every day feels like a vacation, and the horizon is yours to enjoy.
Property Details
Home Type
- Condominium
Est. Annual Taxes
- $6,499
Year Built
- Built in 1980 | Remodeled
Lot Details
- Ocean Front
- Property fronts a state road
- West Facing Home
- Wood Fence
- Cleared Lot
HOA Fees
- $857 Monthly HOA Fees
Parking
- 1 Car Garage
- Garage Door Opener
- Additional Parking
- Parking Lot
Property Views
- Ocean
- Beach
- Intracoastal
- Views of Preserve
Home Design
- Concrete Roof
- Asphalt
- Stucco
Interior Spaces
- 1,442 Sq Ft Home
- 1-Story Property
- Open Floorplan
- Ceiling Fan
- Entrance Foyer
- Screened Porch
- Laminate Flooring
- Smart Thermostat
Kitchen
- Breakfast Bar
- Double Convection Oven
- Electric Oven
- Electric Cooktop
- Microwave
- Freezer
- Ice Maker
- Dishwasher
- Disposal
Bedrooms and Bathrooms
- 2 Bedrooms
- Walk-In Closet
- 2 Full Bathrooms
- Shower Only
Laundry
- Laundry in unit
- Dryer
- Washer
Outdoor Features
- Outdoor Shower
- Balcony
- Patio
Schools
- Gemini Elementary School
- Hoover Middle School
- Melbourne High School
Utilities
- Central Air
- Heating Available
- 220 Volts
- 100 Amp Service
- Electric Water Heater
- Cable TV Available
Listing and Financial Details
- Assessor Parcel Number 29-38-23-00-00009.4-0000.00
Community Details
Overview
- Association fees include ground maintenance, sewer, trash, water
- Vesta Properties Association, Phone Number (904) 355-1831
- Sterling House Of Melbourne Bch Ph I Subdivision
- Maintained Community
- Car Wash Area
Amenities
- Community Barbecue Grill
- Clubhouse
- Community Storage Space
- Elevator
Recreation
- Community Beach Access
- Tennis Courts
- Community Pool
Pet Policy
- Pet Size Limit
- 1 Pet Allowed
Security
- Hurricane or Storm Shutters
- High Impact Windows
Map
Home Values in the Area
Average Home Value in this Area
Tax History
| Year | Tax Paid | Tax Assessment Tax Assessment Total Assessment is a certain percentage of the fair market value that is determined by local assessors to be the total taxable value of land and additions on the property. | Land | Improvement |
|---|---|---|---|---|
| 2025 | $6,105 | $509,650 | -- | -- |
| 2024 | $6,342 | $468,340 | -- | -- |
| 2023 | $6,342 | $479,370 | $0 | $479,370 |
| 2022 | $5,257 | $479,370 | $0 | $0 |
| 2021 | $4,489 | $312,790 | $0 | $312,790 |
| 2020 | $4,463 | $307,150 | $0 | $307,150 |
| 2019 | $4,553 | $307,150 | $0 | $307,150 |
| 2018 | $4,524 | $296,780 | $0 | $296,780 |
| 2017 | $4,533 | $285,440 | $0 | $285,440 |
| 2016 | $4,448 | $266,770 | $0 | $0 |
| 2015 | $4,546 | $256,490 | $0 | $0 |
| 2014 | $4,339 | $233,180 | $0 | $0 |
Property History
| Date | Event | Price | List to Sale | Price per Sq Ft | Prior Sale |
|---|---|---|---|---|---|
| 10/25/2025 10/25/25 | For Sale | $635,000 | +2.6% | $440 / Sq Ft | |
| 03/24/2022 03/24/22 | Sold | $619,000 | 0.0% | $429 / Sq Ft | View Prior Sale |
| 03/08/2022 03/08/22 | Pending | -- | -- | -- | |
| 02/26/2022 02/26/22 | For Sale | $619,000 | 0.0% | $429 / Sq Ft | |
| 02/07/2022 02/07/22 | Pending | -- | -- | -- | |
| 01/18/2022 01/18/22 | For Sale | $619,000 | +69.6% | $429 / Sq Ft | |
| 04/23/2019 04/23/19 | Sold | $365,000 | -3.7% | $253 / Sq Ft | View Prior Sale |
| 03/21/2019 03/21/19 | Pending | -- | -- | -- | |
| 03/18/2019 03/18/19 | Price Changed | $379,000 | -3.8% | $263 / Sq Ft | |
| 03/12/2019 03/12/19 | Price Changed | $394,000 | -3.7% | $273 / Sq Ft | |
| 01/11/2019 01/11/19 | Price Changed | $409,000 | -6.8% | $284 / Sq Ft | |
| 08/11/2018 08/11/18 | For Sale | $439,000 | +35.1% | $304 / Sq Ft | |
| 09/30/2015 09/30/15 | Sold | $325,000 | 0.0% | $225 / Sq Ft | View Prior Sale |
| 09/20/2015 09/20/15 | Pending | -- | -- | -- | |
| 09/10/2015 09/10/15 | For Sale | $325,000 | +16.1% | $225 / Sq Ft | |
| 08/08/2012 08/08/12 | Sold | $280,000 | -1.8% | $194 / Sq Ft | View Prior Sale |
| 07/31/2012 07/31/12 | Pending | -- | -- | -- | |
| 07/18/2012 07/18/12 | For Sale | $285,000 | -- | $198 / Sq Ft |
Purchase History
| Date | Type | Sale Price | Title Company |
|---|---|---|---|
| Warranty Deed | $619,000 | State Title Partners | |
| Warranty Deed | $365,000 | Precise Title Inc | |
| Warranty Deed | $325,000 | Supreme Title Closings Llc | |
| Warranty Deed | $280,000 | Precise Title Inc | |
| Warranty Deed | $350,000 | Alliance Title | |
| Warranty Deed | $135,000 | -- |
Mortgage History
| Date | Status | Loan Amount | Loan Type |
|---|---|---|---|
| Previous Owner | $165,000 | New Conventional | |
| Previous Owner | $94,500 | No Value Available |
Source: Space Coast MLS (Space Coast Association of REALTORS®)
MLS Number: 1060484
APN: 29-38-23-00-00009.4-0000.00
- 6309 S Highway A1a Unit 361
- 6307 S Highway A1a Unit 241
- 6355 S Highway A1a Unit 4
- 6355 S Highway A1a Unit 5
- 6384 S Highway A1a
- 140 Duval St
- 125 Duval St
- 111 Delvalle St
- 6205 Treetop Dr
- 6540 Floridana Ave
- 0000 A1a
- 6650 S Highway A1a
- 103 Pelican Dr
- 6710 S Highway A1a
- 123 Pelican Dr
- 125 Matanzas Rd
- 6775 S Highway A1a
- 5925 S Highway A1a Unit A
- 215 Pelican Dr
- 5905 S Highway A1a
- 6305 S Highway A1a Unit 142
- 120 Cortez St
- 106 Delvalle St
- 114 Delespine St
- 114 Fontaine St
- 5930 S Highway A1a
- 225 Pelican Dr
- 120 Ibis Dr
- 5829 S Highway A1a
- 5795 S Highway A1a
- 6845 S Highway A1a
- 5635 S Highway A1a Unit A701
- 116 Casseekee Trail Unit 4-116
- 177 Casseekee Trail
- 5569 Cord Grass Ln
- 176 Casseekee Trail
- 5525 Jimmy Buffett Memorial Hwy
- 5525 S Highway A1a
- 245 Clyde St
- 129 Signature Dr
