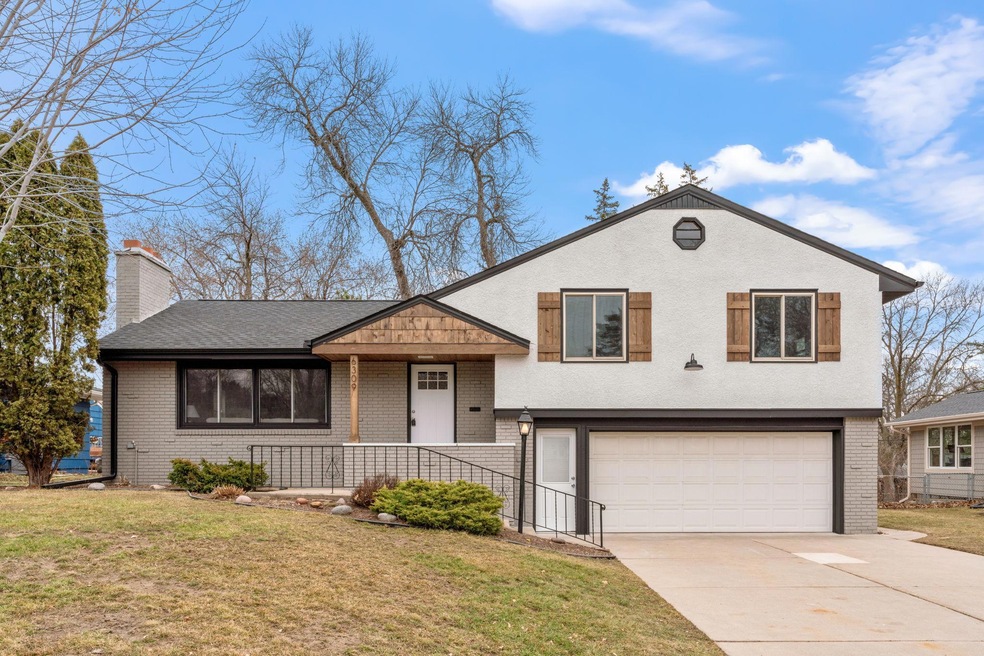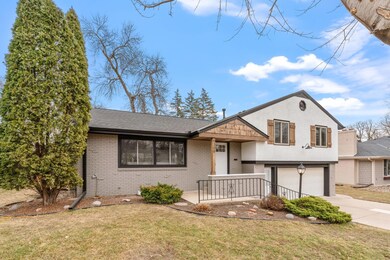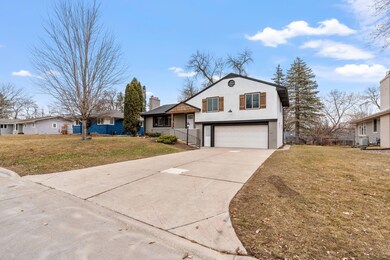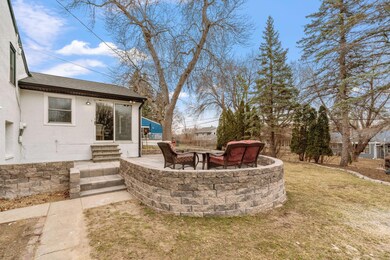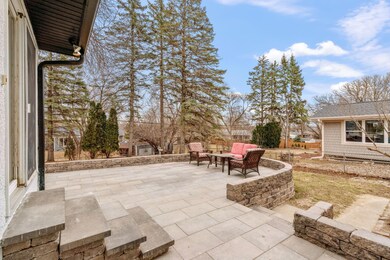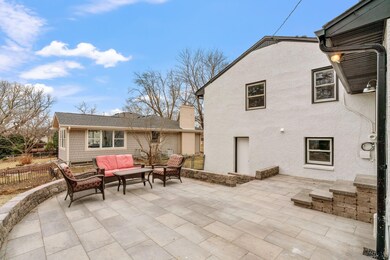
6309 Ashcroft Ln Edina, MN 55424
Concord NeighborhoodEstimated Value: $647,000 - $855,000
Highlights
- Family Room with Fireplace
- No HOA
- Stainless Steel Appliances
- Concord Elementary School Rated A
- Home Gym
- The kitchen features windows
About This Home
As of April 2024Welcome to 6309 Ashcroft Lane. Stunning & meticulously crafted custom remodel, located in sought after Edina. This impressive property features timeless finishes, an open floor-plan w/ tons of natural light, custom finishes throughout, floor-to-ceiling windows overlooking your incredible backyard. 6309 Ashcroft Lane boasts 3,012 finished square feet plus a custom landscaped backyard complete w/ paver patio + fully fenced yard. Impressive renovation features tall ceilings, hardwood floors, beautiful woodwork/built-ins, modern living amenities, 4 bedrooms, 3 bathrooms, finished lower level, functional mudroom off your laundry room, the list goes on! Property features an attached 2 car garage w/ additional storage. This is the one in Edina you have been waiting for!
Home Details
Home Type
- Single Family
Est. Annual Taxes
- $5,847
Year Built
- Built in 1956
Lot Details
- 10,019 Sq Ft Lot
- Lot Dimensions are 75x132x75x135
- Property is Fully Fenced
- Chain Link Fence
Parking
- 2 Car Garage
- Tuck Under Garage
Home Design
- Split Level Home
Interior Spaces
- Decorative Fireplace
- Brick Fireplace
- Entrance Foyer
- Family Room with Fireplace
- 2 Fireplaces
- Living Room with Fireplace
- Home Gym
Kitchen
- Built-In Oven
- Range
- Microwave
- Freezer
- Dishwasher
- Wine Cooler
- Stainless Steel Appliances
- Disposal
- The kitchen features windows
Bedrooms and Bathrooms
- 4 Bedrooms
Laundry
- Dryer
- Washer
Finished Basement
- Basement Fills Entire Space Under The House
- Drainage System
- Sump Pump
- Drain
- Basement Storage
- Basement Window Egress
Additional Features
- Patio
- Forced Air Heating and Cooling System
Community Details
- No Home Owners Association
- Valley View Ridge 2Nd Add Subdivision
Listing and Financial Details
- Assessor Parcel Number 3002824210087
Ownership History
Purchase Details
Home Financials for this Owner
Home Financials are based on the most recent Mortgage that was taken out on this home.Purchase Details
Home Financials for this Owner
Home Financials are based on the most recent Mortgage that was taken out on this home.Similar Homes in Edina, MN
Home Values in the Area
Average Home Value in this Area
Purchase History
| Date | Buyer | Sale Price | Title Company |
|---|---|---|---|
| Untereker William | $845,000 | -- | |
| Property Haus Rei Llc | $462,238 | Stewart Title | |
| Property Haus Rei Llc | $462,238 | Stewart Title |
Mortgage History
| Date | Status | Borrower | Loan Amount |
|---|---|---|---|
| Open | Untereker William | $821,166 | |
| Previous Owner | Property Haus Rei Llc | $536,000 |
Property History
| Date | Event | Price | Change | Sq Ft Price |
|---|---|---|---|---|
| 04/30/2024 04/30/24 | Sold | $845,000 | 0.0% | $281 / Sq Ft |
| 04/05/2024 04/05/24 | Pending | -- | -- | -- |
| 04/02/2024 04/02/24 | Off Market | $845,000 | -- | -- |
| 03/27/2024 03/27/24 | Price Changed | $845,000 | -2.3% | $281 / Sq Ft |
| 03/20/2024 03/20/24 | Price Changed | $865,000 | -1.1% | $287 / Sq Ft |
| 03/08/2024 03/08/24 | For Sale | $875,000 | +89.3% | $291 / Sq Ft |
| 06/30/2023 06/30/23 | Sold | $462,237 | -1.6% | $208 / Sq Ft |
| 05/30/2023 05/30/23 | Pending | -- | -- | -- |
| 05/30/2023 05/30/23 | For Sale | $469,900 | -- | $211 / Sq Ft |
Tax History Compared to Growth
Tax History
| Year | Tax Paid | Tax Assessment Tax Assessment Total Assessment is a certain percentage of the fair market value that is determined by local assessors to be the total taxable value of land and additions on the property. | Land | Improvement |
|---|---|---|---|---|
| 2023 | $5,925 | $494,800 | $315,000 | $179,800 |
| 2022 | $5,354 | $483,700 | $303,700 | $180,000 |
| 2021 | $5,213 | $417,200 | $236,200 | $181,000 |
| 2020 | $5,147 | $406,100 | $224,000 | $182,100 |
| 2019 | $5,037 | $394,400 | $211,200 | $183,200 |
| 2018 | $4,696 | $387,400 | $203,200 | $184,200 |
| 2017 | $4,771 | $354,200 | $169,600 | $184,600 |
| 2016 | $4,476 | $329,000 | $170,800 | $158,200 |
| 2015 | $4,239 | $324,100 | $165,900 | $158,200 |
| 2014 | -- | $296,500 | $138,300 | $158,200 |
Agents Affiliated with this Home
-
Sara Melby Thomas

Seller's Agent in 2024
Sara Melby Thomas
eXp Realty
(952) 913-2234
1 in this area
249 Total Sales
-
Kelly Brown

Seller Co-Listing Agent in 2024
Kelly Brown
eXp Realty
(763) 416-1279
1 in this area
997 Total Sales
-
Amy Jurek

Buyer's Agent in 2024
Amy Jurek
RE/MAX Advantage Plus
(612) 382-7042
1 in this area
129 Total Sales
-
Stieg Strand

Seller's Agent in 2023
Stieg Strand
RE/MAX Results
(612) 490-2121
1 in this area
79 Total Sales
Map
Source: NorthstarMLS
MLS Number: 6475968
APN: 30-028-24-21-0087
- 6200 Virginia Ave S
- 4404 Valley View Rd
- 6112 Kellogg Ave Unit 200D
- 4408 Valley View Rd
- 6532 W Shore Dr
- 6017 Concord Ave
- 6144 Oaklawn Ave
- 6140 Oaklawn Ave
- 6325 Brookview Ave
- 6008 Kellogg Ave
- 6425 Josephine Ave
- 4230 Valley View Rd
- 6016 Oaklawn Ave
- 4905 W 66th St
- 6008 Oaklawn Ave
- 5945 Kellogg Ave
- 4828 Valley View Rd
- 4513 Laguna Dr
- 4116 W 62nd St
- 6617 Normandale Rd
- 6309 Ashcroft Ln
- 6305 Ashcroft Ln
- 6313 Ashcroft Ln
- 6316 Saint Johns Ave
- 6312 Saint Johns Ave
- 6301 Ashcroft Ln
- 6320 Saint Johns Ave
- 6317 Ashcroft Ln
- 6308 Saint Johns Ave
- 6308 Ashcroft Ln
- 6304 Ashcroft Ln
- 6324 Saint Johns Ave
- 6312 Ashcroft Ln
- 6225 Ashcroft Ln
- 6321 Ashcroft Ln
- 6300 Ashcroft Ln
- 6304 Saint Johns Ave
- 6316 Ashcroft Ln
- 6328 Saint Johns Ave
- 6320 Ashcroft Ln
