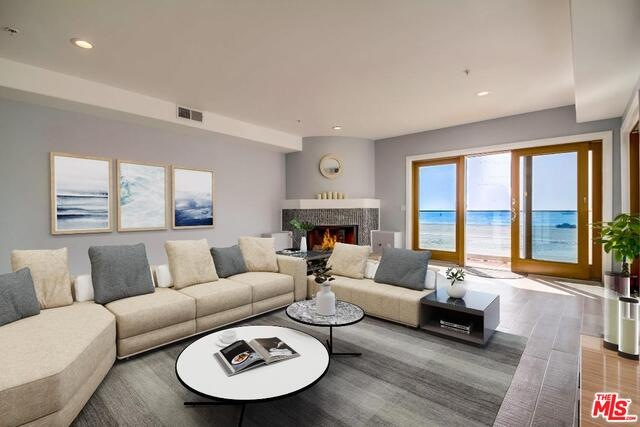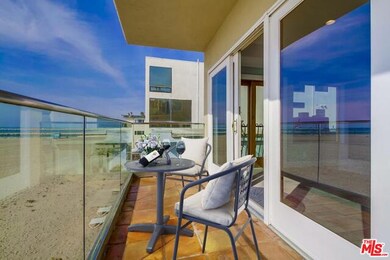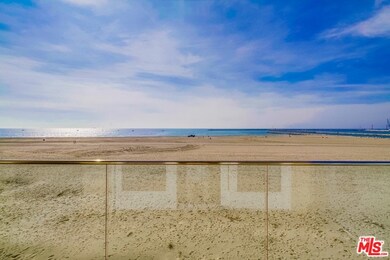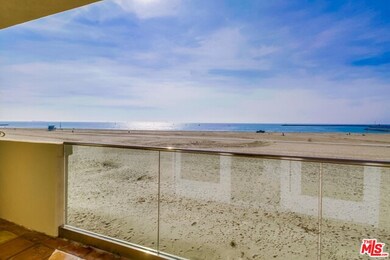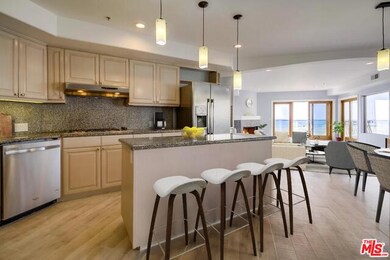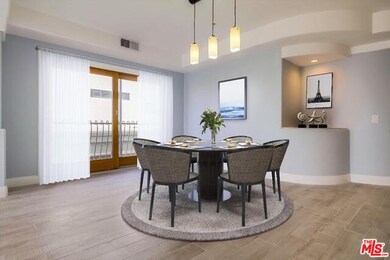
6309 Ocean Front Walk Unit 203 Playa Del Rey, CA 90293
Estimated Value: $1,776,000 - $2,310,000
Highlights
- Ocean Front
- Gated Parking
- Great Room
- Kentwood Elementary Rated A-
- Contemporary Architecture
- 4 Car Attached Garage
About This Home
As of March 2021A glistening jewel on the sand. 3BDs, 3BAs, 1,660 sq. feet of spectacular beachfront living. A seaside paradise with panoramic, whitewater ocean views off an extra-spacious California great room featuring a Starfire platinum, fire-glass fireplace(gas), open kitchen, granite island with pendant lights, stainless steel appliances, and a washer/dryer in the laundry closet. The ocean front deck features all-glass panels, varnished Sautille patio tile and a gas/electric BBQ connection. The unit highlights Montagna Capewood Italian porcelain floor tile throughout, 5.25 inch wide-trim baseboards, a central vac system, recessed lighting, and a keyless entry alarm system. The spacious master boasts loads of closet space, dark out shades and an adjacent bath with a spa tub, dual vanity and beveled mirror. 2-car secure access parking, plenty of guest parking and an ideal location ½ block to the bike path/pedestrian bridge, Playa Park and Lagoon. Cycle or jog across Channel Bridge to MDR.
Last Agent to Sell the Property
Foster Douglas License #01700672 Listed on: 12/26/2020
Last Buyer's Agent
Subscriber Non
Non-Participant Office License #13252
Property Details
Home Type
- Condominium
Est. Annual Taxes
- $22,590
Year Built
- Built in 1991
Lot Details
- Ocean Front
- West Facing Home
HOA Fees
- $759 Monthly HOA Fees
Property Views
- Ocean
- Coastline
- Panoramic
Home Design
- Contemporary Architecture
Interior Spaces
- 1,660 Sq Ft Home
- 3-Story Property
- Central Vacuum
- Built-In Features
- Ceiling Fan
- Gas Fireplace
- Great Room
- Living Room with Fireplace
- Dining Area
- Tile Flooring
- Alarm System
Kitchen
- Breakfast Bar
- Oven or Range
- Microwave
- Freezer
- Dishwasher
- Disposal
Bedrooms and Bathrooms
- 3 Bedrooms
- Walk-In Closet
- Mirrored Closets Doors
- 3 Full Bathrooms
Laundry
- Laundry in unit
- Dryer
- Washer
Parking
- 4 Car Attached Garage
- Gated Parking
- Guest Parking
- Controlled Entrance
Outdoor Features
- Open Patio
- Outdoor Grill
Utilities
- Central Heating and Cooling System
Listing and Financial Details
- Assessor Parcel Number 4116-002-105
Community Details
Overview
- Association fees include water
- 8 Units
Pet Policy
- Pets Allowed
Security
- Card or Code Access
- Carbon Monoxide Detectors
- Fire and Smoke Detector
Amenities
- Elevator
Ownership History
Purchase Details
Purchase Details
Home Financials for this Owner
Home Financials are based on the most recent Mortgage that was taken out on this home.Purchase Details
Purchase Details
Home Financials for this Owner
Home Financials are based on the most recent Mortgage that was taken out on this home.Purchase Details
Home Financials for this Owner
Home Financials are based on the most recent Mortgage that was taken out on this home.Purchase Details
Similar Homes in the area
Home Values in the Area
Average Home Value in this Area
Purchase History
| Date | Buyer | Sale Price | Title Company |
|---|---|---|---|
| Rosenblatt Living Trust | -- | None Listed On Document | |
| Rosenblatt Judd | $1,760,000 | Lawyers Title Company | |
| Hansen Richard | -- | -- | |
| Hansen Richard | -- | First American Title Co | |
| Hansen Richard | -- | -- | |
| Hansen Richard | -- | -- |
Mortgage History
| Date | Status | Borrower | Loan Amount |
|---|---|---|---|
| Previous Owner | Rosenblatt Judd | $1,320,000 | |
| Previous Owner | Hansen Richard | $150,000 | |
| Previous Owner | Hansen Richard | $100,000 | |
| Previous Owner | Hansen Richard | $150,000 |
Property History
| Date | Event | Price | Change | Sq Ft Price |
|---|---|---|---|---|
| 03/02/2021 03/02/21 | Sold | $1,760,000 | +0.6% | $1,060 / Sq Ft |
| 01/15/2021 01/15/21 | Pending | -- | -- | -- |
| 12/26/2020 12/26/20 | For Sale | $1,750,000 | 0.0% | $1,054 / Sq Ft |
| 10/30/2018 10/30/18 | Rented | $6,250 | 0.0% | -- |
| 10/18/2018 10/18/18 | Price Changed | $6,250 | -3.8% | $4 / Sq Ft |
| 10/02/2018 10/02/18 | Price Changed | $6,500 | -3.0% | $4 / Sq Ft |
| 09/21/2018 09/21/18 | Price Changed | $6,700 | -4.2% | $4 / Sq Ft |
| 09/03/2018 09/03/18 | Price Changed | $6,995 | -0.1% | $4 / Sq Ft |
| 08/01/2018 08/01/18 | For Rent | $7,000 | +7.7% | -- |
| 08/17/2017 08/17/17 | Rented | $6,500 | 0.0% | -- |
| 07/29/2017 07/29/17 | Price Changed | $6,500 | -4.4% | $4 / Sq Ft |
| 07/08/2017 07/08/17 | Price Changed | $6,800 | -2.8% | $4 / Sq Ft |
| 05/30/2017 05/30/17 | For Rent | $6,995 | 0.0% | -- |
| 05/22/2017 05/22/17 | Off Market | $6,995 | -- | -- |
| 05/05/2017 05/05/17 | Price Changed | $6,995 | 0.0% | $4 / Sq Ft |
| 05/05/2017 05/05/17 | For Rent | $6,995 | -99.2% | -- |
| 05/03/2017 05/03/17 | Rented | $842,000 | +11937.2% | -- |
| 04/29/2017 04/29/17 | Price Changed | $6,995 | +7.6% | $4 / Sq Ft |
| 03/30/2017 03/30/17 | Price Changed | $6,500 | -7.1% | $4 / Sq Ft |
| 03/21/2017 03/21/17 | Price Changed | $7,000 | -6.7% | $4 / Sq Ft |
| 03/14/2017 03/14/17 | Price Changed | $7,500 | -6.3% | $5 / Sq Ft |
| 03/09/2017 03/09/17 | Price Changed | $8,000 | -15.8% | $5 / Sq Ft |
| 02/22/2017 02/22/17 | For Rent | $9,500 | -- | -- |
Tax History Compared to Growth
Tax History
| Year | Tax Paid | Tax Assessment Tax Assessment Total Assessment is a certain percentage of the fair market value that is determined by local assessors to be the total taxable value of land and additions on the property. | Land | Improvement |
|---|---|---|---|---|
| 2024 | $22,590 | $1,867,726 | $1,061,208 | $806,518 |
| 2023 | $22,149 | $1,831,104 | $1,040,400 | $790,704 |
| 2022 | $21,109 | $1,795,200 | $1,020,000 | $775,200 |
| 2021 | $8,936 | $745,850 | $149,158 | $596,692 |
| 2020 | $9,028 | $738,203 | $147,629 | $590,574 |
| 2019 | $8,667 | $723,730 | $144,735 | $578,995 |
| 2018 | $8,637 | $709,541 | $141,898 | $567,643 |
| 2016 | $8,255 | $681,990 | $136,389 | $545,601 |
| 2015 | $8,134 | $671,747 | $134,341 | $537,406 |
| 2014 | $8,164 | $658,589 | $131,710 | $526,879 |
Agents Affiliated with this Home
-
Susan Bradner

Seller's Agent in 2021
Susan Bradner
Foster Douglas
(310) 415-2020
1 in this area
1 Total Sale
-
S
Buyer's Agent in 2021
Subscriber Non
Non-Participant Office
Map
Source: The MLS
MLS Number: 20-673418
APN: 4116-002-105
- 6209 Pacific Ave Unit 201
- 6220 Pacific Ave Unit 301
- 6400 Pacific Ave Unit 308
- 6400 Pacific Ave Unit 306
- 6521 Pacific Ave
- 6515 Vista Del Mar
- 6672 Vista Del Mar
- 6712 S Culver Place
- 6935 Trolleyway
- 323 Culver Blvd
- 5515 Pacific Ave Unit 1
- 115 Via Marina
- 210 Montreal St
- 4 Yawl St
- 6929 Vista Del Mar Ln
- 240 Montreal St
- 356 Pershing Dr
- 372 Pershing Dr
- 5405 Via Donte
- 142 Westwind Mall
- 6309 Ocean Front Walk Unit 302
- 6309 Ocean Front Walk Unit 301
- 6309 Ocean Front Walk Unit 203
- 6309 Ocean Front Walk Unit 202
- 6309 Ocean Front Walk Unit 201
- 6309 Ocean Front Walk Unit 103
- 6309 Ocean Front Walk Unit 102
- 6309 Ocean Front Walk Unit 101
- 6309 Speedway Unit 102
- 6309 Speedway Unit 301
- 6309 Speedway Unit 101
- 6307 Ocean Front Walk Unit A
- 6307 Ocean Front Walk
- 6307 Ocean Front Walk Unit 1
- 6307 Ocean Front Walk
- 6303 Ocean Front Walk Unit 2
- 6303 Ocean Front Walk
- 6301 Ocean Front Walk Unit 2
- 6301 Ocean Front Walk Unit 1
- 6301 Ocean Front Walk
