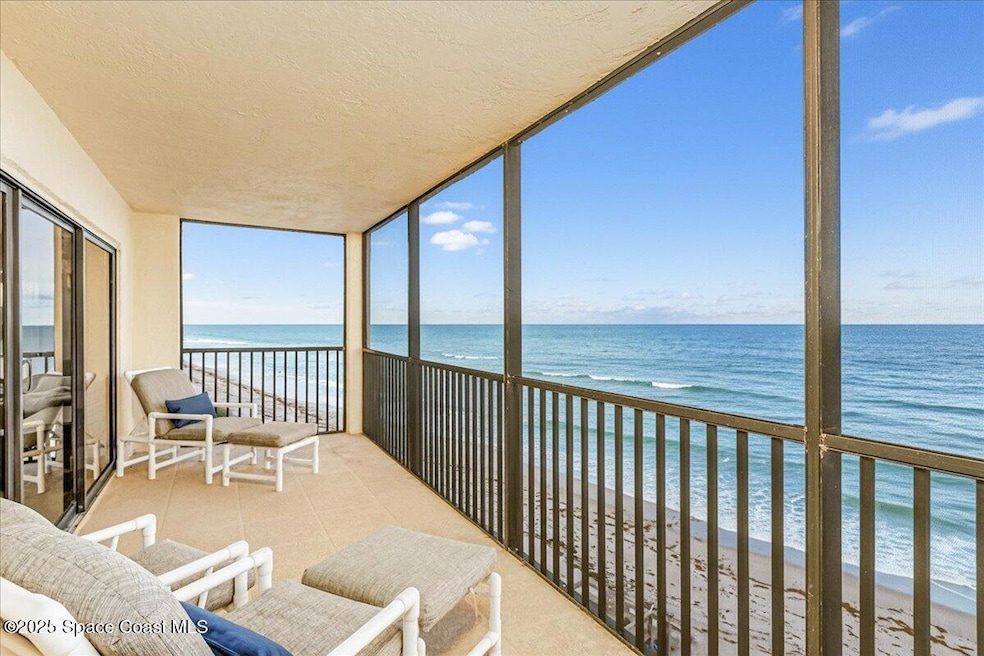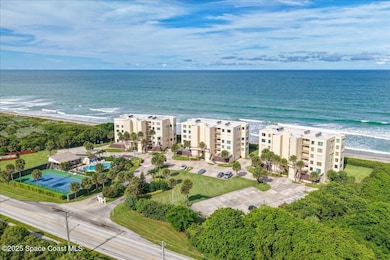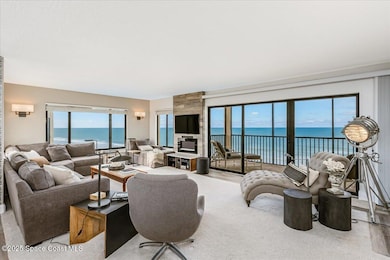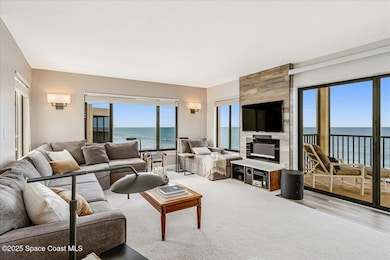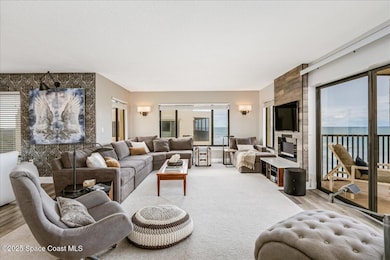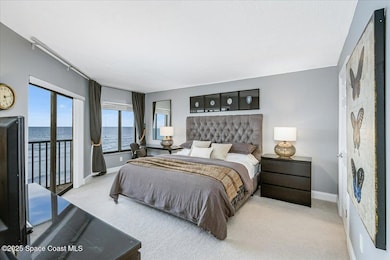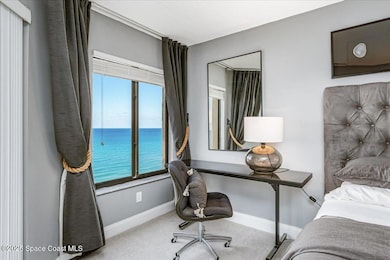6309 S Highway A1a Unit 361 Melbourne Beach, FL 32951
Floridana Beach NeighborhoodEstimated payment $5,937/month
Highlights
- Very Popular Property
- Community Beach Access
- Screened Porch
- Gemini Elementary School Rated A-
- Ocean Front
- Community Pool
About This Home
Penthouse Perfection with Panoramic Views. This tastefully updated corner residence offers the perfect balance of comfort & style, with jaw-dropping views of both the Atlantic Ocean & the Indian River (ICW). The elegantly updated interior & baths showcase a sophisticated coastal design. The building itself has recently completed comprehensive inspections & restoration- ensuring a worry-free lifestyle, enhanced by full hurricane-impact glass protection, Step outside and sink your toes in the sandy, pristine, uncrowded beaches in your backyard! This area is one of the most active sea turtle nesting areas in the world. Witnessing these natural wonders right outside your door is nothing short of magical. For boating enthusiasts, multiple nearby launch sites provide quick access to the Ocean for deep-sea fishing, the world-class Sebastian Inlet, or a leisurely cruise to waterfront dining spots along the River. CLICK ''MORE'' Button Whether you're soaking in the sweeping views from your private oasis or exploring the surrounding protected lands this penthouse offers the ultimate blend of luxury, location, and lifestyle.
Property Details
Home Type
- Condominium
Est. Annual Taxes
- $6,599
Year Built
- Built in 1981 | Remodeled
Lot Details
- Ocean Front
- South Facing Home
HOA Fees
Parking
- Subterranean Parking
Property Views
- Ocean
- Beach
- River
Home Design
- Concrete Siding
- Stucco
Interior Spaces
- 1,658 Sq Ft Home
- 1-Story Property
- Furniture Can Be Negotiated
- Electric Fireplace
- Entrance Foyer
- Screened Porch
Kitchen
- Breakfast Bar
- Electric Oven
- Electric Cooktop
- Microwave
- Dishwasher
- Disposal
Flooring
- Carpet
- Laminate
- Tile
- Vinyl
Bedrooms and Bathrooms
- 3 Bedrooms
- Walk-In Closet
- 2 Full Bathrooms
- Shower Only
Laundry
- Laundry in unit
- Washer and Electric Dryer Hookup
Home Security
Outdoor Features
- Balcony
Schools
- Gemini Elementary School
- Hoover Middle School
- Melbourne High School
Utilities
- Central Heating and Cooling System
- Electric Water Heater
- Private Sewer
- Cable TV Available
Listing and Financial Details
- Assessor Parcel Number 29-38-23-00-00012.8-0000.00
Community Details
Overview
- Association fees include cable TV, internet, ground maintenance, maintenance structure, pest control, sewer, trash, water
- Sterling House Of Melbourne Beach Association
- Sterling House Of Melbourne Bch Ph III Subdivision
- Maintained Community
- Car Wash Area
Recreation
- Community Beach Access
- Tennis Courts
- Pickleball Courts
- Community Pool
Pet Policy
- Cats Allowed
Additional Features
- Community Barbecue Grill
- High Impact Windows
Map
Home Values in the Area
Average Home Value in this Area
Tax History
| Year | Tax Paid | Tax Assessment Tax Assessment Total Assessment is a certain percentage of the fair market value that is determined by local assessors to be the total taxable value of land and additions on the property. | Land | Improvement |
|---|---|---|---|---|
| 2025 | $6,874 | $602,380 | -- | -- |
| 2024 | $6,802 | $555,870 | -- | -- |
| 2023 | $6,802 | $568,290 | $0 | $568,290 |
| 2022 | $6,210 | $568,290 | $0 | $0 |
| 2021 | $5,363 | $380,800 | $0 | $380,800 |
| 2020 | $5,704 | $401,140 | $0 | $401,140 |
| 2019 | $5,834 | $401,140 | $0 | $401,140 |
| 2018 | $5,798 | $387,590 | $0 | $387,590 |
| 2017 | $5,813 | $372,730 | $0 | $372,730 |
| 2016 | $5,703 | $348,350 | $0 | $0 |
| 2015 | $5,833 | $334,950 | $0 | $0 |
| 2014 | $5,562 | $304,500 | $0 | $0 |
Property History
| Date | Event | Price | List to Sale | Price per Sq Ft |
|---|---|---|---|---|
| 11/11/2025 11/11/25 | For Sale | $779,000 | 0.0% | $470 / Sq Ft |
| 11/09/2025 11/09/25 | Pending | -- | -- | -- |
| 09/26/2025 09/26/25 | For Sale | $779,000 | -- | $470 / Sq Ft |
Purchase History
| Date | Type | Sale Price | Title Company |
|---|---|---|---|
| Warranty Deed | -- | -- |
Source: Space Coast MLS (Space Coast Association of REALTORS®)
MLS Number: 1058212
APN: 29-38-23-00-00012.8-0000.00
- 6307 S Highway A1a Unit 241
- 6355 S Highway A1a Unit 4
- 6355 S Highway A1a Unit 5
- 6305 S Highway A1a Unit 162
- 6384 S Highway A1a
- 140 Duval St
- 125 Duval St
- 111 Delvalle St
- 6205 Treetop Dr
- 6540 Floridana Ave
- 0000 A1a
- 6650 S Highway A1a
- 103 Pelican Dr
- 6710 S Highway A1a
- 123 Pelican Dr
- 125 Matanzas Rd
- 6775 S Highway A1a
- 5925 S Highway A1a Unit A
- 215 Pelican Dr
- 5905 S Highway A1a
- 6305 S Highway A1a Unit 142
- 120 Cortez St
- 106 Delvalle St
- 114 Delespine St
- 114 Fontaine St
- 5930 S Highway A1a
- 225 Pelican Dr
- 120 Ibis Dr
- 6845 S Highway A1a
- 5829 S Highway A1a
- 5795 S Highway A1a
- 5635 S Highway A1a Unit A701
- 116 Casseekee Trail Unit 4-116
- 177 Casseekee Trail
- 5569 Cord Grass Ln
- 176 Casseekee Trail
- 5525 Jimmy Buffett Memorial Hwy
- 5525 S Highway A1a
- 245 Clyde St
- 129 Signature Dr
