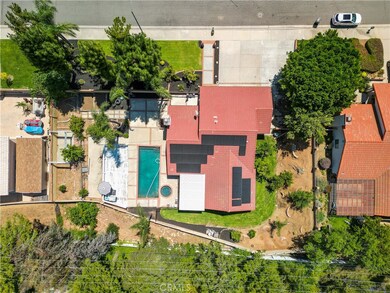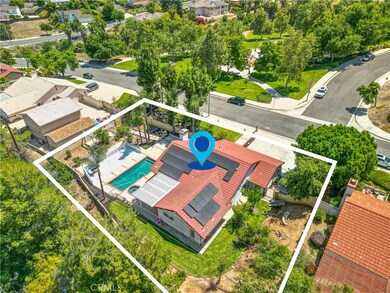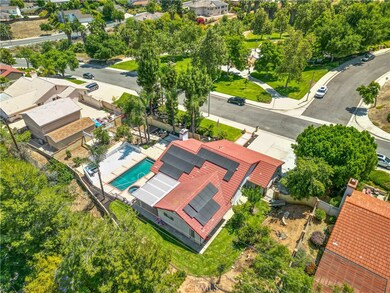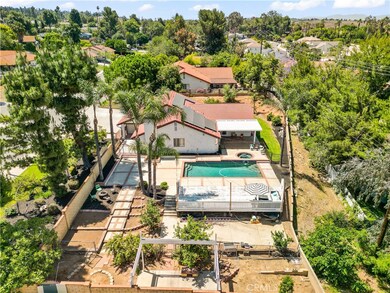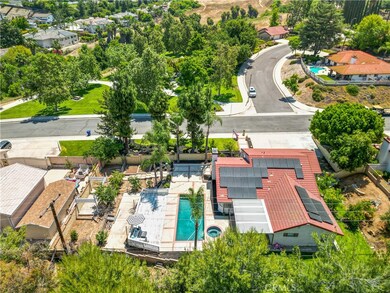
6309 Westview Dr Riverside, CA 92506
Highlights
- Heated In Ground Pool
- Solar Power System
- Contemporary Architecture
- Polytechnic High School Rated A-
- Open Floorplan
- 1-minute walk to Castleview Park
About This Home
As of October 2024Welcome to your dream home in the highly sought-after Canyon Crest neighborhood. This stunning single-level gem boasts an open floor plan with vaulted ceilings, Strand bamboo flooring, crown molding,custom shutters throughout and a gated front porch for added privacy. Inside, you'll find three spacious bedrooms, including a master suite with an en-suite bathroom, walk-in closet, and direct access to the back patio and pool. The living area features a cozy fireplace and connects to a dining room with its own fireplace. The gourmet kitchen is equipped with coordinating Frigidaire appliances, granite countertops, custom cabinetry, and a built-in desk/office area. A separate laundry room with included washer and dryer, and a massive attic with ample storage space, add to the home's convenience. The exterior is an entertainer's paradise, featuring a large sparkling pool with a jacuzzi, an oversized commercial heater, a spacious deck, and a covered patio. The three-car garage with epoxy flooring, 220 electrical, and RV parking, along with large TVs in both the garage and patio, enhance the home's functionality. Beautiful landscaping with many fruit trees and a location directly across from a park provide a serene setting. Recent upgrades include a 14kW solar system, new 225amp main service panel, 50amp RV plug, Alumiwood patio cover with lights and fan, QuietCool whole house fan, HVAC ducting, R-19 attic insulation, seamless rain gutters, new paint, hybrid pool pump, 400k BTU commercial pool heater, 50-gallon high-efficiency water heater, and a whole-home water filtration system with a water softener. This Canyon Crest gem offers luxurious and modern living with extensive upgrades in a beautiful setting.
Last Agent to Sell the Property
Fathom Realty Group Inc. Brokerage Phone: 949-299-6370 License #01792839 Listed on: 06/14/2024

Home Details
Home Type
- Single Family
Est. Annual Taxes
- $7,982
Year Built
- Built in 1984
Lot Details
- 0.4 Acre Lot
- Landscaped
- Sprinkler System
- Private Yard
- Back Yard
- Density is up to 1 Unit/Acre
- Property is zoned R1
Parking
- 3 Car Attached Garage
Home Design
- Contemporary Architecture
- Traditional Architecture
- Entry on the 1st floor
- Copper Plumbing
Interior Spaces
- 1,919 Sq Ft Home
- 1-Story Property
- Open Floorplan
- Crown Molding
- Cathedral Ceiling
- Recessed Lighting
- Wood Burning Fireplace
- Electric Fireplace
- Gas Fireplace
- Entryway
- Family Room
- Living Room with Fireplace
- Dining Room
- Storage
- Park or Greenbelt Views
- Pull Down Stairs to Attic
Kitchen
- Breakfast Bar
- Convection Oven
- Gas Oven
- Six Burner Stove
- Built-In Range
- Microwave
- Ice Maker
- Dishwasher
- ENERGY STAR Qualified Appliances
- Granite Countertops
- Trash Compactor
- Disposal
Bedrooms and Bathrooms
- 3 Main Level Bedrooms
- 2 Full Bathrooms
- Granite Bathroom Countertops
- Bathtub with Shower
- Walk-in Shower
Laundry
- Laundry Room
- Dryer
- Washer
- 220 Volts In Laundry
Eco-Friendly Details
- Grid-tied solar system exports excess electricity
- ENERGY STAR Qualified Equipment
- Solar Power System
- Solar owned by seller
- Solar Water Heater
Pool
- Heated In Ground Pool
- In Ground Spa
- Gas Heated Pool
- Fence Around Pool
Outdoor Features
- Covered Patio or Porch
- Exterior Lighting
- Rain Gutters
Schools
- Taft Elementary School
- Gage Middle School
- Polytechnic High School
Utilities
- Whole House Fan
- Forced Air Heating and Cooling System
- 220 Volts For Spa
- 220 Volts in Garage
- 220 Volts in Kitchen
- 220 Volts in Workshop
- Phone Available
- Cable TV Available
Additional Features
- More Than Two Accessible Exits
- Property is near a park
Listing and Financial Details
- Tax Lot 4
- Tax Tract Number 8146
- Assessor Parcel Number 252172004
- $57 per year additional tax assessments
Community Details
Overview
- No Home Owners Association
Recreation
- Bike Trail
Ownership History
Purchase Details
Home Financials for this Owner
Home Financials are based on the most recent Mortgage that was taken out on this home.Purchase Details
Home Financials for this Owner
Home Financials are based on the most recent Mortgage that was taken out on this home.Purchase Details
Home Financials for this Owner
Home Financials are based on the most recent Mortgage that was taken out on this home.Purchase Details
Purchase Details
Home Financials for this Owner
Home Financials are based on the most recent Mortgage that was taken out on this home.Purchase Details
Home Financials for this Owner
Home Financials are based on the most recent Mortgage that was taken out on this home.Purchase Details
Home Financials for this Owner
Home Financials are based on the most recent Mortgage that was taken out on this home.Purchase Details
Home Financials for this Owner
Home Financials are based on the most recent Mortgage that was taken out on this home.Purchase Details
Home Financials for this Owner
Home Financials are based on the most recent Mortgage that was taken out on this home.Purchase Details
Home Financials for this Owner
Home Financials are based on the most recent Mortgage that was taken out on this home.Purchase Details
Purchase Details
Home Financials for this Owner
Home Financials are based on the most recent Mortgage that was taken out on this home.Purchase Details
Home Financials for this Owner
Home Financials are based on the most recent Mortgage that was taken out on this home.Purchase Details
Home Financials for this Owner
Home Financials are based on the most recent Mortgage that was taken out on this home.Purchase Details
Home Financials for this Owner
Home Financials are based on the most recent Mortgage that was taken out on this home.Similar Homes in Riverside, CA
Home Values in the Area
Average Home Value in this Area
Purchase History
| Date | Type | Sale Price | Title Company |
|---|---|---|---|
| Grant Deed | $800,000 | Ticor Title | |
| Interfamily Deed Transfer | -- | Lawyers Title | |
| Grant Deed | $682,500 | Lawyers Title | |
| Interfamily Deed Transfer | -- | None Available | |
| Interfamily Deed Transfer | -- | Title 365 Company | |
| Interfamily Deed Transfer | -- | Title365 Company Inc | |
| Interfamily Deed Transfer | -- | Title365 Company Inc | |
| Interfamily Deed Transfer | -- | Ticor Title | |
| Grant Deed | $415,000 | Ticor Title | |
| Interfamily Deed Transfer | -- | Equity Title Orange County I | |
| Grant Deed | $280,000 | Equity Title Orange County-I | |
| Trustee Deed | $272,450 | Accommodation | |
| Grant Deed | $545,000 | First American Title Company | |
| Grant Deed | $214,000 | Fidelity Title | |
| Grant Deed | $215,000 | Stewart Title Co | |
| Grant Deed | $450,000 | First American Title Ins Co |
Mortgage History
| Date | Status | Loan Amount | Loan Type |
|---|---|---|---|
| Open | $200,000 | New Conventional | |
| Previous Owner | $540,000 | New Conventional | |
| Previous Owner | $386,141 | FHA | |
| Previous Owner | $360,652 | FHA | |
| Previous Owner | $332,000 | New Conventional | |
| Previous Owner | $272,000 | Adjustable Rate Mortgage/ARM | |
| Previous Owner | $252,000 | New Conventional | |
| Previous Owner | $80,000 | Stand Alone Second | |
| Previous Owner | $436,000 | Purchase Money Mortgage | |
| Previous Owner | $205,000 | Unknown | |
| Previous Owner | $171,200 | No Value Available | |
| Previous Owner | $60,000 | No Value Available | |
| Previous Owner | $150,000 | No Value Available |
Property History
| Date | Event | Price | Change | Sq Ft Price |
|---|---|---|---|---|
| 10/10/2024 10/10/24 | Sold | $799,999 | 0.0% | $417 / Sq Ft |
| 08/16/2024 08/16/24 | Price Changed | $799,999 | -5.9% | $417 / Sq Ft |
| 08/12/2024 08/12/24 | Price Changed | $849,999 | -3.4% | $443 / Sq Ft |
| 07/12/2024 07/12/24 | Price Changed | $880,000 | -2.2% | $459 / Sq Ft |
| 06/21/2024 06/21/24 | Price Changed | $899,999 | -2.2% | $469 / Sq Ft |
| 06/14/2024 06/14/24 | For Sale | $920,000 | +34.8% | $479 / Sq Ft |
| 05/21/2021 05/21/21 | Sold | $682,500 | +3.4% | $356 / Sq Ft |
| 04/15/2021 04/15/21 | Pending | -- | -- | -- |
| 04/08/2021 04/08/21 | For Sale | $659,900 | 0.0% | $344 / Sq Ft |
| 04/07/2021 04/07/21 | Price Changed | $659,900 | +59.0% | $344 / Sq Ft |
| 10/17/2014 10/17/14 | Sold | $415,000 | -2.3% | $216 / Sq Ft |
| 08/04/2014 08/04/14 | For Sale | $424,900 | -- | $221 / Sq Ft |
Tax History Compared to Growth
Tax History
| Year | Tax Paid | Tax Assessment Tax Assessment Total Assessment is a certain percentage of the fair market value that is determined by local assessors to be the total taxable value of land and additions on the property. | Land | Improvement |
|---|---|---|---|---|
| 2025 | $7,982 | $799,999 | $240,001 | $559,998 |
| 2023 | $7,982 | $710,073 | $104,040 | $606,033 |
| 2022 | $7,800 | $696,150 | $102,000 | $594,150 |
| 2021 | $5,134 | $460,779 | $111,030 | $349,749 |
| 2020 | $5,095 | $456,055 | $109,892 | $346,163 |
| 2019 | $4,998 | $447,114 | $107,738 | $339,376 |
| 2018 | $4,899 | $438,348 | $105,626 | $332,722 |
| 2017 | $4,811 | $429,754 | $103,555 | $326,199 |
| 2016 | $4,499 | $421,328 | $101,525 | $319,803 |
| 2015 | $4,435 | $415,000 | $100,000 | $315,000 |
| 2014 | $3,095 | $286,896 | $81,970 | $204,926 |
Agents Affiliated with this Home
-
My Christian

Seller's Agent in 2024
My Christian
Fathom Realty Group Inc.
(925) 727-9339
2 in this area
23 Total Sales
-
ANNA MARIE NIGG
A
Buyer's Agent in 2024
ANNA MARIE NIGG
TITAN REAL ESTATE GROUP
(909) 792-4147
1 in this area
30 Total Sales
-
GILLIAN CHRISTIE

Buyer Co-Listing Agent in 2024
GILLIAN CHRISTIE
eXp Realty of Southern California
(909) 793-2100
1 in this area
68 Total Sales
-
T
Seller's Agent in 2021
T.C. Obichang
eXp Realty of California Inc.
-
Meg Montefalcon

Seller Co-Listing Agent in 2021
Meg Montefalcon
EXP REALTY OF CALIFORNIA INC.
(909) 904-2042
1 in this area
69 Total Sales
-
Tim Hardin

Seller's Agent in 2014
Tim Hardin
COLDWELL BANKER REALTY
(951) 367-5821
2 in this area
65 Total Sales
Map
Source: California Regional Multiple Listing Service (CRMLS)
MLS Number: OC24118220
APN: 252-172-004
- 0 Century Ave
- 6281 Acela Ct
- 6571 Carioca Ln
- 0 Apn#245080005 Unit IV25106942
- 6511 Westview Dr
- 6282 Shaker Dr
- 2111 Whitestone Dr
- 28976 Alessandro Blvd
- 6105 Promontory Ln
- 1341 Nettleton Ct
- 1544 Bellefontaine Dr
- 1300 Parkside Dr
- 6759 Rycroft Dr
- 1271 Shakespeare Dr
- 1249 Melville Dr
- 0 Via Vista Dr Unit IV25001045
- 2249 Trafalgar Ave
- 2290 Decade Ct
- 5990 Claridge Dr
- 6743 Canyon Hill Dr

