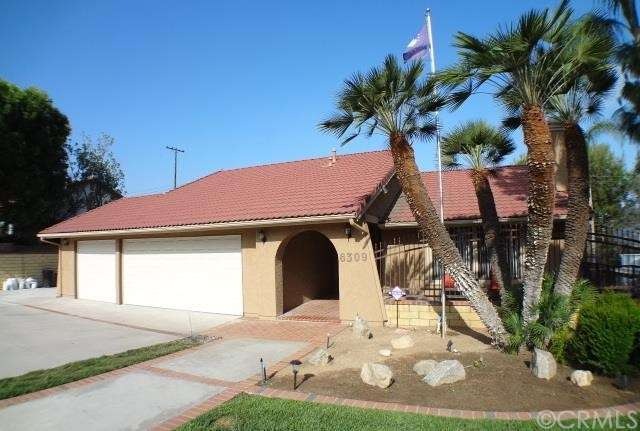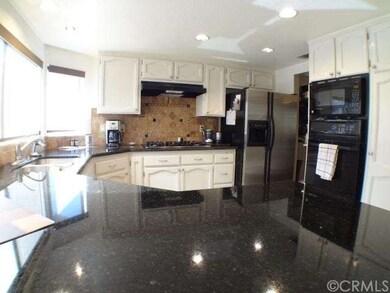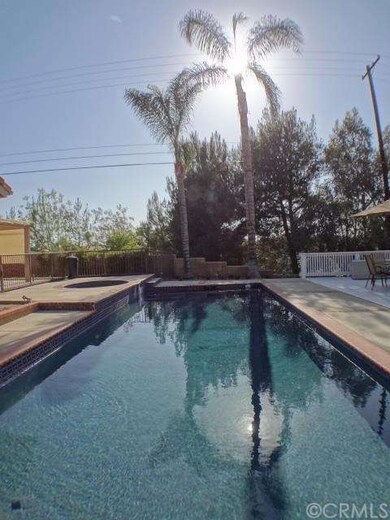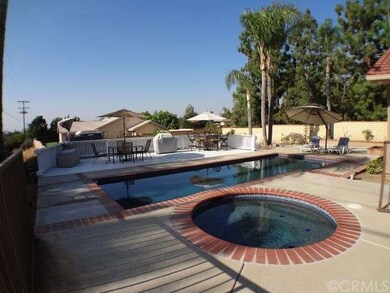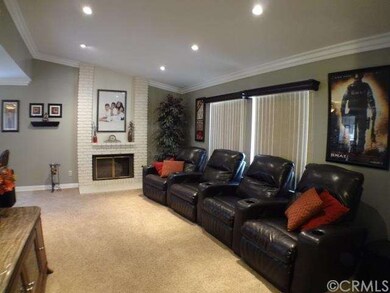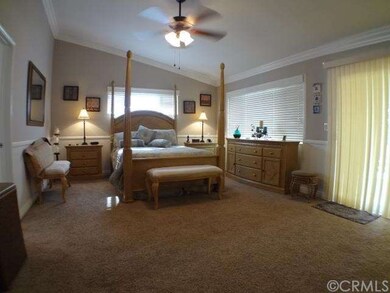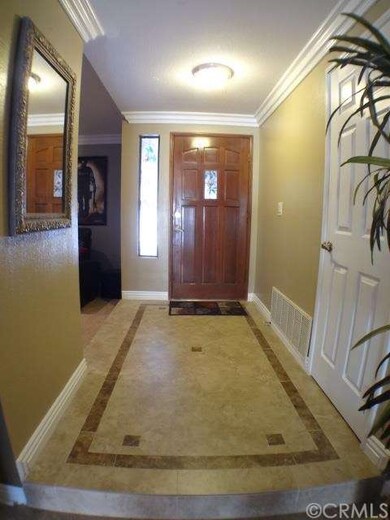
6309 Westview Dr Riverside, CA 92506
Highlights
- Parking available for a boat
- Black Bottom Pool
- City Lights View
- Polytechnic High School Rated A-
- Primary Bedroom Suite
- 1-minute walk to Castleview Park
About This Home
As of October 2024This is Paradise Found! Relax and settle into a beautiful life in the luxurious and private back yard of this turnkey Canyon Crest pool home with city lights views. Can you picture it? Hanging poolside with your family and friends while the barbecue spits and sizzles, your beverage of choice in hand? While the kids play in the side yard and the music wafts on the cool breeze? And your friends frolic in the remodeled pool and spa or lounge on the extended wooden deck? Isn't this the reason you started looking for your own home? After a great day, prepare a feast in your updated granite kitchen, which opens to the spacious family room. In the evening, retire to one of the large three bedrooms, or flip on the DVD player -- you can set up your home theater and flat-screen television in the family room or the living room. At the end of the day, retreat to the massive master suite/retreat with your special someone. The oversized showers in the remodeled granite bathrooms are inviting, as is the patio off the master with great territorial views of the surrounding mountains and city below. This beautiful family home is close to shopping, great schools, freeway access, and located in one of the most sought-after neighborhoods in the city.
Last Agent to Sell the Property
COLDWELL BANKER REALTY License #01771911 Listed on: 08/04/2014

Last Buyer's Agent
JERRY LIN
THE ASSOCIATES REALTY GROUP License #01891553
Home Details
Home Type
- Single Family
Est. Annual Taxes
- $7,982
Year Built
- Built in 1984 | Remodeled
Lot Details
- 0.4 Acre Lot
- East Facing Home
- Kennel
- Wrought Iron Fence
- Wood Fence
- Block Wall Fence
- Landscaped
- Rectangular Lot
- Paved or Partially Paved Lot
- Level Lot
- Corners Of The Lot Have Been Marked
- Sprinklers Throughout Yard
- Lawn
- Back and Front Yard
Parking
- 3 Car Direct Access Garage
- Parking Available
- Front Facing Garage
- Two Garage Doors
- Garage Door Opener
- Driveway
- Parking available for a boat
- RV Access or Parking
Property Views
- City Lights
- Mountain
- Hills
- Park or Greenbelt
- Neighborhood
Home Design
- Turnkey
- Additions or Alterations
- Slab Foundation
- Fire Rated Drywall
- Tile Roof
- Stucco
Interior Spaces
- 1,919 Sq Ft Home
- 1-Story Property
- Wet Bar
- Cathedral Ceiling
- Ceiling Fan
- Blinds
- Double Door Entry
- Sliding Doors
- Panel Doors
- Separate Family Room
- Living Room with Fireplace
- Dining Room
- Laundry Room
Kitchen
- Breakfast Bar
- Granite Countertops
Flooring
- Carpet
- Tile
Bedrooms and Bathrooms
- 3 Bedrooms
- Primary Bedroom Suite
- Walk-In Closet
- Mirrored Closets Doors
- 2 Full Bathrooms
Pool
- Black Bottom Pool
- Filtered Pool
- Heated Lap Pool
- Heated In Ground Pool
- Heated Spa
- In Ground Spa
- Gunite Pool
- Gunite Spa
- Fence Around Pool
Outdoor Features
- Deck
- Wrap Around Porch
- Wood patio
- Exterior Lighting
- Shed
Location
- Property is near a park
- Suburban Location
Utilities
- Central Heating and Cooling System
Community Details
- No Home Owners Association
Listing and Financial Details
- Tax Lot 4
- Tax Tract Number 8146
- Assessor Parcel Number 252172004
Ownership History
Purchase Details
Home Financials for this Owner
Home Financials are based on the most recent Mortgage that was taken out on this home.Purchase Details
Home Financials for this Owner
Home Financials are based on the most recent Mortgage that was taken out on this home.Purchase Details
Home Financials for this Owner
Home Financials are based on the most recent Mortgage that was taken out on this home.Purchase Details
Purchase Details
Home Financials for this Owner
Home Financials are based on the most recent Mortgage that was taken out on this home.Purchase Details
Home Financials for this Owner
Home Financials are based on the most recent Mortgage that was taken out on this home.Purchase Details
Home Financials for this Owner
Home Financials are based on the most recent Mortgage that was taken out on this home.Purchase Details
Home Financials for this Owner
Home Financials are based on the most recent Mortgage that was taken out on this home.Purchase Details
Home Financials for this Owner
Home Financials are based on the most recent Mortgage that was taken out on this home.Purchase Details
Home Financials for this Owner
Home Financials are based on the most recent Mortgage that was taken out on this home.Purchase Details
Purchase Details
Home Financials for this Owner
Home Financials are based on the most recent Mortgage that was taken out on this home.Purchase Details
Home Financials for this Owner
Home Financials are based on the most recent Mortgage that was taken out on this home.Purchase Details
Home Financials for this Owner
Home Financials are based on the most recent Mortgage that was taken out on this home.Purchase Details
Home Financials for this Owner
Home Financials are based on the most recent Mortgage that was taken out on this home.Similar Homes in Riverside, CA
Home Values in the Area
Average Home Value in this Area
Purchase History
| Date | Type | Sale Price | Title Company |
|---|---|---|---|
| Grant Deed | $800,000 | Ticor Title | |
| Interfamily Deed Transfer | -- | Lawyers Title | |
| Grant Deed | $682,500 | Lawyers Title | |
| Interfamily Deed Transfer | -- | None Available | |
| Interfamily Deed Transfer | -- | Title 365 Company | |
| Interfamily Deed Transfer | -- | Title365 Company Inc | |
| Interfamily Deed Transfer | -- | Title365 Company Inc | |
| Interfamily Deed Transfer | -- | Ticor Title | |
| Grant Deed | $415,000 | Ticor Title | |
| Interfamily Deed Transfer | -- | Equity Title Orange County I | |
| Grant Deed | $280,000 | Equity Title Orange County-I | |
| Trustee Deed | $272,450 | Accommodation | |
| Grant Deed | $545,000 | First American Title Company | |
| Grant Deed | $214,000 | Fidelity Title | |
| Grant Deed | $215,000 | Stewart Title Co | |
| Grant Deed | $450,000 | First American Title Ins Co |
Mortgage History
| Date | Status | Loan Amount | Loan Type |
|---|---|---|---|
| Open | $200,000 | New Conventional | |
| Previous Owner | $540,000 | New Conventional | |
| Previous Owner | $386,141 | FHA | |
| Previous Owner | $360,652 | FHA | |
| Previous Owner | $332,000 | New Conventional | |
| Previous Owner | $272,000 | Adjustable Rate Mortgage/ARM | |
| Previous Owner | $252,000 | New Conventional | |
| Previous Owner | $80,000 | Stand Alone Second | |
| Previous Owner | $436,000 | Purchase Money Mortgage | |
| Previous Owner | $205,000 | Unknown | |
| Previous Owner | $171,200 | No Value Available | |
| Previous Owner | $60,000 | No Value Available | |
| Previous Owner | $150,000 | No Value Available |
Property History
| Date | Event | Price | Change | Sq Ft Price |
|---|---|---|---|---|
| 10/10/2024 10/10/24 | Sold | $799,999 | 0.0% | $417 / Sq Ft |
| 08/16/2024 08/16/24 | Price Changed | $799,999 | -5.9% | $417 / Sq Ft |
| 08/12/2024 08/12/24 | Price Changed | $849,999 | -3.4% | $443 / Sq Ft |
| 07/12/2024 07/12/24 | Price Changed | $880,000 | -2.2% | $459 / Sq Ft |
| 06/21/2024 06/21/24 | Price Changed | $899,999 | -2.2% | $469 / Sq Ft |
| 06/14/2024 06/14/24 | For Sale | $920,000 | +34.8% | $479 / Sq Ft |
| 05/21/2021 05/21/21 | Sold | $682,500 | +3.4% | $356 / Sq Ft |
| 04/15/2021 04/15/21 | Pending | -- | -- | -- |
| 04/08/2021 04/08/21 | For Sale | $659,900 | 0.0% | $344 / Sq Ft |
| 04/07/2021 04/07/21 | Price Changed | $659,900 | +59.0% | $344 / Sq Ft |
| 10/17/2014 10/17/14 | Sold | $415,000 | -2.3% | $216 / Sq Ft |
| 08/04/2014 08/04/14 | For Sale | $424,900 | -- | $221 / Sq Ft |
Tax History Compared to Growth
Tax History
| Year | Tax Paid | Tax Assessment Tax Assessment Total Assessment is a certain percentage of the fair market value that is determined by local assessors to be the total taxable value of land and additions on the property. | Land | Improvement |
|---|---|---|---|---|
| 2025 | $7,982 | $1,359,997 | $240,001 | $1,119,996 |
| 2023 | $7,982 | $710,073 | $104,040 | $606,033 |
| 2022 | $7,800 | $696,150 | $102,000 | $594,150 |
| 2021 | $5,134 | $460,779 | $111,030 | $349,749 |
| 2020 | $5,095 | $456,055 | $109,892 | $346,163 |
| 2019 | $4,998 | $447,114 | $107,738 | $339,376 |
| 2018 | $4,899 | $438,348 | $105,626 | $332,722 |
| 2017 | $4,811 | $429,754 | $103,555 | $326,199 |
| 2016 | $4,499 | $421,328 | $101,525 | $319,803 |
| 2015 | $4,435 | $415,000 | $100,000 | $315,000 |
| 2014 | $3,095 | $286,896 | $81,970 | $204,926 |
Agents Affiliated with this Home
-

Seller's Agent in 2024
My Christian
Fathom Realty Group Inc.
(925) 727-9339
2 in this area
23 Total Sales
-
A
Buyer's Agent in 2024
ANNA MARIE NIGG
TITAN REAL ESTATE GROUP
(909) 792-4147
1 in this area
29 Total Sales
-

Buyer Co-Listing Agent in 2024
GILLIAN CHRISTIE
eXp Realty of Southern California
(909) 793-2100
1 in this area
70 Total Sales
-
T
Seller's Agent in 2021
T.C. Obichang
eXp Realty of California Inc.
-

Seller Co-Listing Agent in 2021
Meg Montefalcon
EXP REALTY OF CALIFORNIA INC.
(909) 904-2042
1 in this area
69 Total Sales
-

Seller's Agent in 2014
Tim Hardin
COLDWELL BANKER REALTY
(951) 367-5821
2 in this area
67 Total Sales
Map
Source: California Regional Multiple Listing Service (CRMLS)
MLS Number: IV14165448
APN: 252-172-004
- 6318 Westview Dr
- 0 Century Ave
- 6281 Acela Ct
- 6225 Promontory Ln
- 6255 Barranca Dr
- 0 Apn#245080005 Unit IV25106942
- 6282 Shaker Dr
- 28976 Alessandro Blvd
- 6176 Oswego Dr
- 1987 Sycamore Hill Dr
- 2151 Stonefield Place
- 1341 Nettleton Ct
- 1544 Bellefontaine Dr
- 1300 Parkside Dr
- 6759 Rycroft Dr
- 1251 Shakespeare Dr
- 1249 Melville Dr
- 6801 Rycroft Dr
- 0 Via Vista Dr Unit IV25001045
- 2290 Decade Ct
