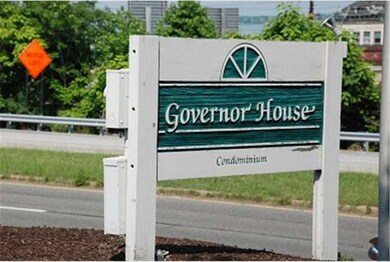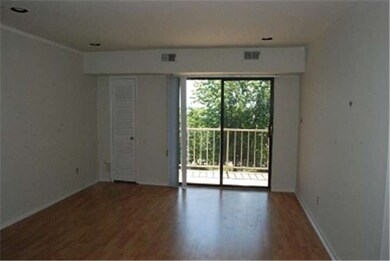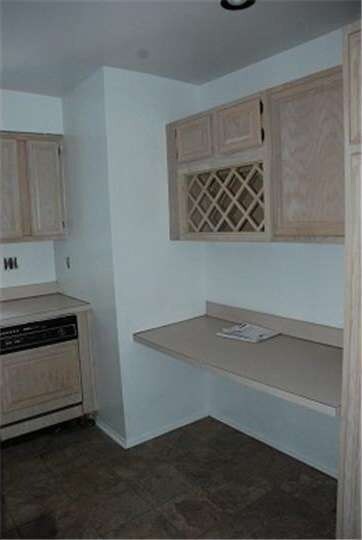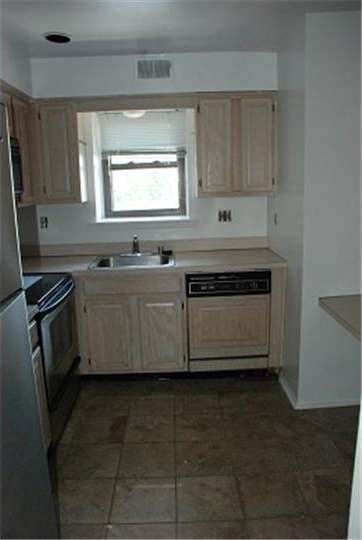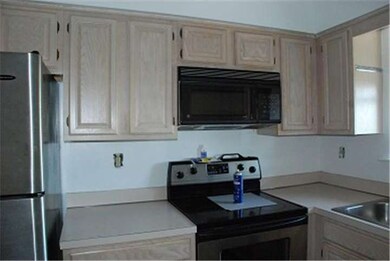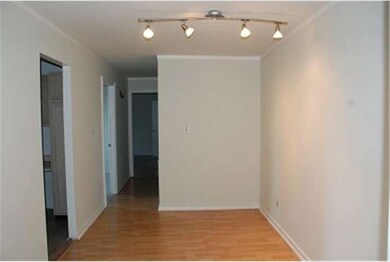
631 Governor Cir Wilmington, DE 19809
Highlights
- In Ground Pool
- Clubhouse
- Attic
- Pierre S. Dupont Middle School Rated A-
- Marble Flooring
- Balcony
About This Home
As of October 2020Watch the seasons change from your balcony. This 3rd floor unit features 2 bedrooms & 2 full baths. Unit has recently been painted and has new carpet throughout. The pergo flooring in living /dining room gives this home a complete look and the kitchen & baths have been updated as well. Seller just installed new HVAC system and is offering up to $500 towards buyers home warranty choice! Schedule your appointment today. Home is being offered under Freddie Mac 1st Look Initiative; owner occupants, non-profits, nsp grantees and community development organizations are eligible at this time. Investors and second home purchasers may submit offers at any time, however, the offers will not be considered for negotiation until after the 15 day period. Being sold AS IS.
Last Agent to Sell the Property
My Real Estate Store License #R3-0018398 Listed on: 06/29/2012
Property Details
Home Type
- Condominium
Year Built
- Built in 1977 | Remodeled in 1989
Lot Details
- Property is in good condition
HOA Fees
- $223 Monthly HOA Fees
Parking
- Assigned Parking
Home Design
- Brick Exterior Construction
Interior Spaces
- 825 Sq Ft Home
- Ceiling Fan
- Living Room
- Dining Room
- Attic
Kitchen
- Butlers Pantry
- Self-Cleaning Oven
Flooring
- Wall to Wall Carpet
- Stone
- Marble
- Tile or Brick
Bedrooms and Bathrooms
- 2 Bedrooms
- En-Suite Primary Bedroom
- En-Suite Bathroom
- 2 Full Bathrooms
- Walk-in Shower
Outdoor Features
- In Ground Pool
- Balcony
- Exterior Lighting
Utilities
- Forced Air Heating and Cooling System
- Back Up Electric Heat Pump System
- Electric Water Heater
Listing and Financial Details
- Tax Lot 036.C.0063
- Assessor Parcel Number 06-141.00-036.C.0063
Community Details
Overview
- Association fees include common area maintenance, lawn maintenance, snow removal, trash, water, sewer, insurance, pool(s), health club
- Governor's House Subdivision
Amenities
- Clubhouse
- Laundry Facilities
Ownership History
Purchase Details
Home Financials for this Owner
Home Financials are based on the most recent Mortgage that was taken out on this home.Purchase Details
Home Financials for this Owner
Home Financials are based on the most recent Mortgage that was taken out on this home.Purchase Details
Home Financials for this Owner
Home Financials are based on the most recent Mortgage that was taken out on this home.Purchase Details
Home Financials for this Owner
Home Financials are based on the most recent Mortgage that was taken out on this home.Purchase Details
Home Financials for this Owner
Home Financials are based on the most recent Mortgage that was taken out on this home.Similar Home in Wilmington, DE
Home Values in the Area
Average Home Value in this Area
Purchase History
| Date | Type | Sale Price | Title Company |
|---|---|---|---|
| Deed | -- | None Available | |
| Deed | $84,000 | None Available | |
| Interfamily Deed Transfer | -- | None Available | |
| Special Warranty Deed | $58,000 | None Available | |
| Deed | $114,900 | None Available |
Mortgage History
| Date | Status | Loan Amount | Loan Type |
|---|---|---|---|
| Open | $70,000 | New Conventional | |
| Previous Owner | $67,200 | New Conventional | |
| Previous Owner | $60,385 | FHA | |
| Previous Owner | $52,200 | New Conventional | |
| Previous Owner | $109,155 | Purchase Money Mortgage | |
| Previous Owner | $9,000 | Unknown | |
| Previous Owner | $74,365 | Unknown |
Property History
| Date | Event | Price | Change | Sq Ft Price |
|---|---|---|---|---|
| 10/30/2020 10/30/20 | Sold | $110,000 | 0.0% | $133 / Sq Ft |
| 09/23/2020 09/23/20 | Pending | -- | -- | -- |
| 09/21/2020 09/21/20 | For Sale | $110,000 | +31.0% | $133 / Sq Ft |
| 03/08/2019 03/08/19 | Sold | $84,000 | 0.0% | $102 / Sq Ft |
| 01/28/2019 01/28/19 | Pending | -- | -- | -- |
| 01/24/2019 01/24/19 | For Sale | $84,000 | +36.6% | $102 / Sq Ft |
| 02/02/2017 02/02/17 | Sold | $61,500 | -3.9% | $75 / Sq Ft |
| 01/09/2017 01/09/17 | Pending | -- | -- | -- |
| 10/07/2016 10/07/16 | Price Changed | $64,000 | -5.9% | $78 / Sq Ft |
| 08/16/2016 08/16/16 | For Sale | $68,000 | +17.2% | $82 / Sq Ft |
| 11/05/2012 11/05/12 | Sold | $58,000 | -3.2% | $70 / Sq Ft |
| 11/02/2012 11/02/12 | Price Changed | $59,900 | 0.0% | $73 / Sq Ft |
| 11/02/2012 11/02/12 | For Sale | $59,900 | 0.0% | $73 / Sq Ft |
| 10/27/2012 10/27/12 | For Sale | $59,900 | 0.0% | $73 / Sq Ft |
| 10/05/2012 10/05/12 | Pending | -- | -- | -- |
| 10/05/2012 10/05/12 | For Sale | $59,900 | 0.0% | $73 / Sq Ft |
| 08/28/2012 08/28/12 | Price Changed | $59,900 | -14.3% | $73 / Sq Ft |
| 07/26/2012 07/26/12 | Price Changed | $69,900 | -12.5% | $85 / Sq Ft |
| 06/29/2012 06/29/12 | For Sale | $79,900 | -- | $97 / Sq Ft |
Tax History Compared to Growth
Tax History
| Year | Tax Paid | Tax Assessment Tax Assessment Total Assessment is a certain percentage of the fair market value that is determined by local assessors to be the total taxable value of land and additions on the property. | Land | Improvement |
|---|---|---|---|---|
| 2024 | $1,298 | $34,100 | $7,000 | $27,100 |
| 2023 | $1,186 | $34,100 | $7,000 | $27,100 |
| 2022 | $1,206 | $34,100 | $7,000 | $27,100 |
| 2021 | $1,206 | $34,100 | $7,000 | $27,100 |
| 2020 | $1,206 | $34,100 | $7,000 | $27,100 |
| 2019 | $1,205 | $34,100 | $7,000 | $27,100 |
| 2018 | $1,153 | $34,100 | $7,000 | $27,100 |
| 2017 | $1,134 | $34,100 | $7,000 | $27,100 |
| 2016 | $1,134 | $34,100 | $7,000 | $27,100 |
| 2015 | $1,044 | $34,100 | $7,000 | $27,100 |
| 2014 | $1,043 | $34,100 | $7,000 | $27,100 |
Agents Affiliated with this Home
-
Christine Hallman

Seller's Agent in 2020
Christine Hallman
SCOTT REALTY GROUP
(610) 636-6800
3 in this area
143 Total Sales
-
Sharon Immediato

Buyer's Agent in 2020
Sharon Immediato
BHHS Fox & Roach
(610) 996-5415
1 in this area
68 Total Sales
-
Ken Van Every

Seller's Agent in 2019
Ken Van Every
Keller Williams Realty Wilmington
(302) 319-3196
18 in this area
174 Total Sales
-
Tom Kerrigan

Buyer's Agent in 2019
Tom Kerrigan
RE/MAX
(610) 322-9514
1 in this area
37 Total Sales
-
Yoki Johnson
Y
Seller's Agent in 2017
Yoki Johnson
My Real Estate Store
(302) 753-0491
18 Total Sales
Map
Source: Bright MLS
MLS Number: 1004020856
APN: 06-141.00-036.C-0063
- 1222 Governor House Cir Unit 138
- 1518 Villa Rd
- 1520 Villa Rd
- 1514 Seton Villa Ln
- 5215 Le Parc Dr Unit 7
- 1016 Euclid Ave
- 5213 Le Parc Dr Unit 2
- 5211 UNIT Le Parc Dr Unit F-5
- 512 Eskridge Dr
- 0 Bell Hill Rd
- 201 South Rd
- 1100 Lore Ave Unit 209
- 1221 Haines Ave
- 3 Corinne Ct
- 7 Rodman Rd
- 47 N Pennewell Dr
- 308 Chestnut Ave
- 708 Haines Ave
- 306 Springhill Ave
- 29 Beekman Rd

