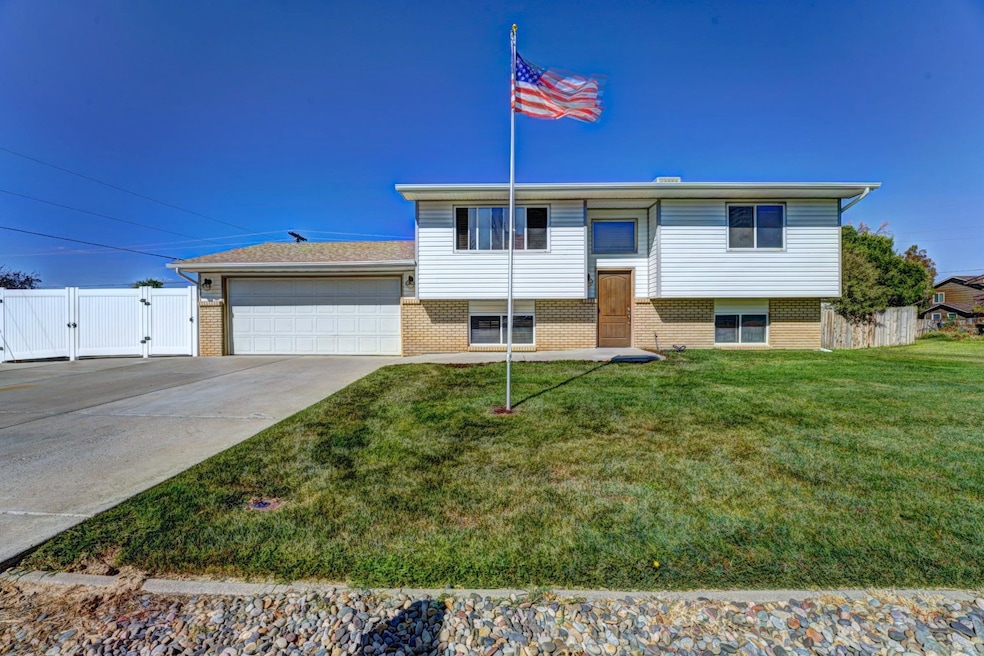
631 Hudson Bay Dr Grand Junction, CO 81504
Northeast Grand Junction NeighborhoodEstimated payment $2,313/month
Highlights
- Popular Property
- Deck
- Wood Flooring
- RV Access or Parking
- Family Room with Fireplace
- Corner Lot
About This Home
Welcome to this lovely home that features space for all of your needs, both inside and out. With four bedrooms and both a living room and family room, you can spread out inside, while enjoying the beautiful teak wood floors and new paint throughout much of the home. Outside, there's room to play and to store all of your belongings and toys, with an oversized 40 ft deep concrete RV parking pad, a 24 x 12 ft shop with a concrete floor and solar powered lights, and a generously sized fenced yard. Convenient access to Patterson Rd allows you to easily get across town. Schedule your personal showing today!
Home Details
Home Type
- Single Family
Est. Annual Taxes
- $1,977
Year Built
- Built in 1977
Lot Details
- 0.26 Acre Lot
- Property is Fully Fenced
- Privacy Fence
- Landscaped
- Corner Lot
- Sprinkler System
- Property is zoned RSF-4
HOA Fees
- $10 Monthly HOA Fees
Home Design
- Bi-Level Home
- Brick Veneer
- Wood Frame Construction
- Asphalt Roof
- Vinyl Siding
Interior Spaces
- Ceiling Fan
- Window Treatments
- Family Room with Fireplace
- Family Room Downstairs
- Living Room
- Dining Room
- Finished Basement
- Laundry in Basement
- Laundry Room
Kitchen
- Eat-In Kitchen
- Electric Oven or Range
- Microwave
- Dishwasher
- Disposal
Flooring
- Wood
- Carpet
- Tile
Bedrooms and Bathrooms
- 4 Bedrooms
- Primary Bedroom Upstairs
- 2 Bathrooms
Parking
- 2 Car Attached Garage
- RV Access or Parking
Outdoor Features
- Deck
- Shed
Schools
- Thunder Mt Elementary School
- Bookcliff Middle School
- Central High School
Utilities
- Evaporated cooling system
- Forced Air Heating System
Community Details
- Little Trio Subdivision
Listing and Financial Details
- Assessor Parcel Number 2943-054-17-001
Map
Home Values in the Area
Average Home Value in this Area
Tax History
| Year | Tax Paid | Tax Assessment Tax Assessment Total Assessment is a certain percentage of the fair market value that is determined by local assessors to be the total taxable value of land and additions on the property. | Land | Improvement |
|---|---|---|---|---|
| 2024 | $1,506 | $19,780 | $4,800 | $14,980 |
| 2023 | $1,506 | $19,780 | $4,800 | $14,980 |
| 2022 | $1,420 | $18,240 | $4,170 | $14,070 |
| 2021 | $1,387 | $18,770 | $4,290 | $14,480 |
| 2020 | $1,134 | $15,500 | $3,580 | $11,920 |
| 2019 | $1,039 | $15,500 | $3,580 | $11,920 |
| 2018 | $1,049 | $14,080 | $3,240 | $10,840 |
| 2017 | $1,021 | $14,080 | $3,240 | $10,840 |
| 2016 | $919 | $14,200 | $3,180 | $11,020 |
| 2015 | $925 | $14,200 | $3,180 | $11,020 |
| 2014 | $777 | $11,820 | $2,790 | $9,030 |
Property History
| Date | Event | Price | Change | Sq Ft Price |
|---|---|---|---|---|
| 09/04/2025 09/04/25 | For Sale | $395,500 | -- | $234 / Sq Ft |
Purchase History
| Date | Type | Sale Price | Title Company |
|---|---|---|---|
| Interfamily Deed Transfer | -- | Fahtco | |
| Warranty Deed | $159,900 | -- |
Mortgage History
| Date | Status | Loan Amount | Loan Type |
|---|---|---|---|
| Open | $109,250 | New Conventional | |
| Closed | $118,000 | New Conventional | |
| Closed | $65,000 | Purchase Money Mortgage | |
| Closed | $94,900 | Credit Line Revolving | |
| Previous Owner | $107,000 | Unknown | |
| Previous Owner | $88,250 | Unknown | |
| Previous Owner | $82,500 | Unknown | |
| Closed | $94,900 | No Value Available |
Similar Homes in Grand Junction, CO
Source: Grand Junction Area REALTOR® Association
MLS Number: 20254341
APN: 2943-054-17-001
- 648 Hudson Bay Ct
- 611 Fort Uncompahgre Dr
- 2990 Summerbrook Dr
- 652 30 Rd
- 653 Springbrook Dr
- 2997 Brookwood Ct
- 655 Springbrook Dr
- 2990 1/2 Brookwood Dr
- 657 Starlight Dr
- 616 N Sunset Ct
- 2984 1/2 Kia Dr
- 3022 Country Rd
- 2951 Bret Dr
- 590 Darby Dr
- 2953 Heron Dr
- 670 Jax Ct
- 3027 Patterson Rd
- 669 Cloverglen Dr
- 581 Heidel St
- 2958 Bookcliff Ave
- 618 Hudson Bay Dr Unit A
- 627 Kings Glen Loop
- 2948 Trinity Peaks Way
- 2915 Orchard Ave Unit A-11
- 2915 Orchard Ave Unit B15
- 2915 Orchard Ave Unit B-33
- 2915 Orchard Ave Unit B-32
- 2915 Orchard Ave Unit B-31
- 540 29 Rd Unit 4
- 540 29 Rd Unit 3
- 2869 Sophia Way
- 3111 F Rd Unit Studio
- 2675 Springside Ct
- 2851 Belford Ave Unit A
- 491 28 1 4 Rd
- 777 Horizon Dr
- 2233 Hall Ave Unit A - 1
- 1225 N 23rd St Unit 105
- 2015 Elm Ave
- 1505 N 20th St Unit B-1






