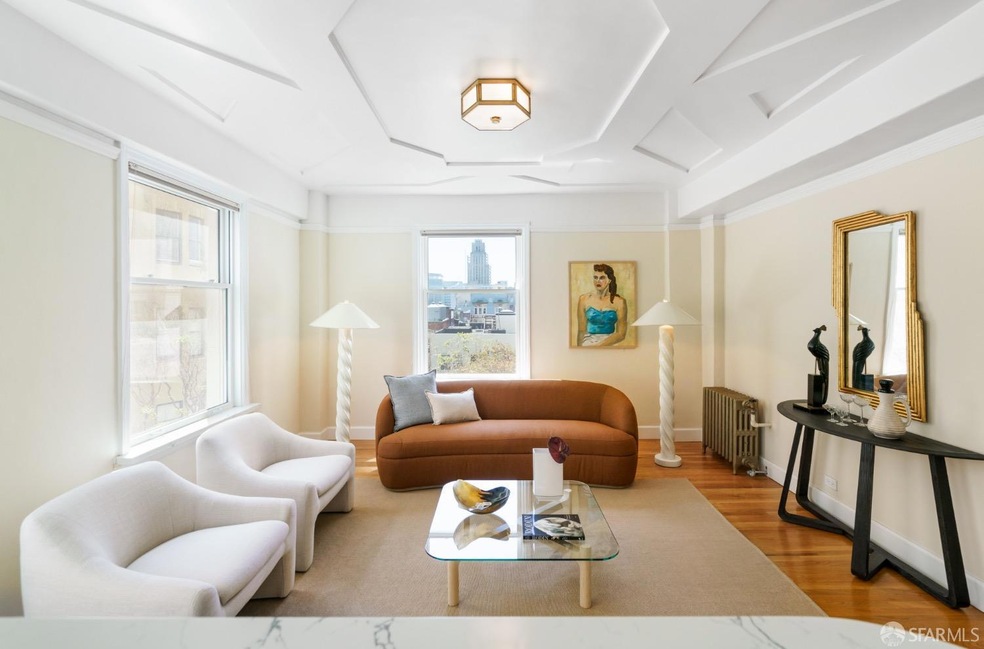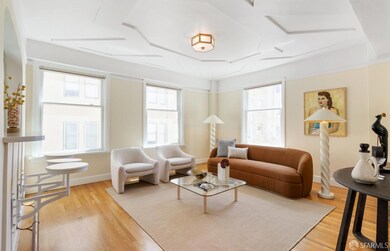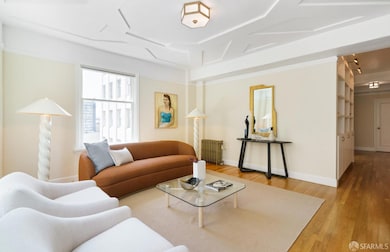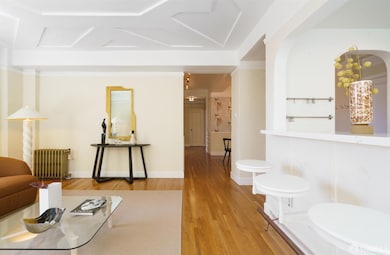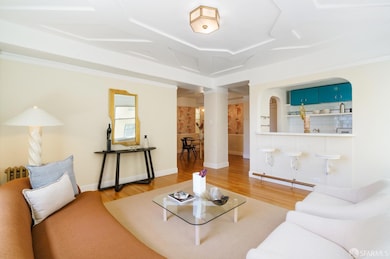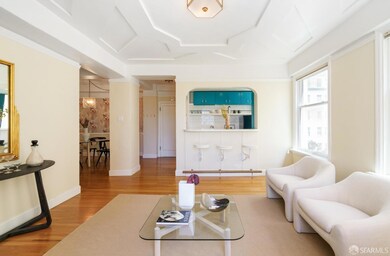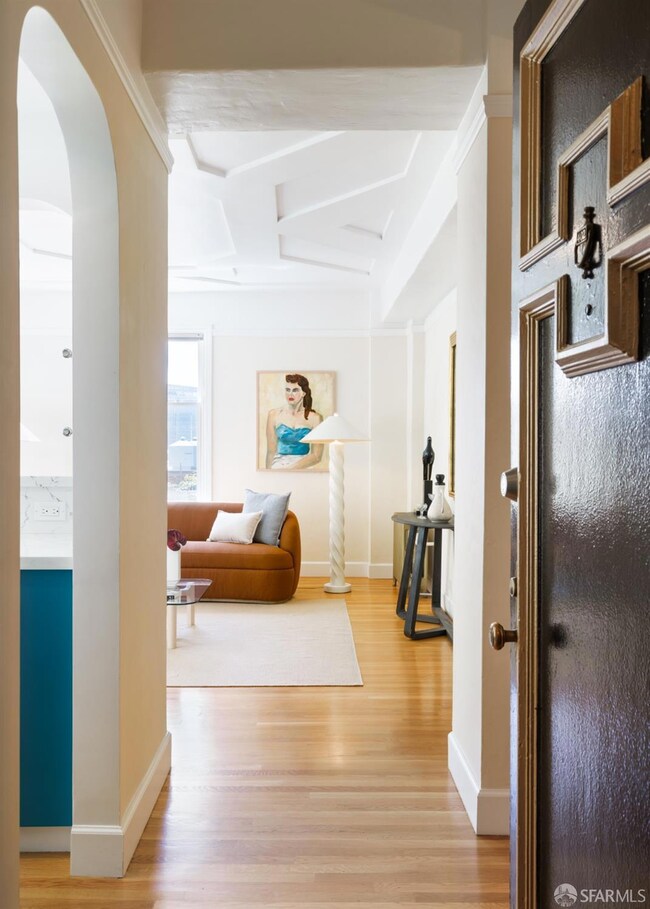The Hamilton 631 Ofarrell St Unit 402 San Francisco, CA 94109
Tenderloin NeighborhoodEstimated payment $4,973/month
Highlights
- Fitness Center
- Rooftop Deck
- Art Deco Architecture
- Gated with Attendant
- City View
- 4-minute walk to Father Arthur E. Boeddeker Park
About This Home
Welcome to this thoughtfully renovated 1-bedroom, 1-bathroom condo in the iconic Art Deco-style Hamilton building, located in the heart of San Francisco. With an open floor plan and beautiful wood floors throughout, this spacious home blends modern comfort with timeless style. The custom cabinetry in the kitchen and living areas adds a touch of elegance, while the updated kitchen, featuring stunning stone countertops, offers both functionality and beauty for your culinary endeavors. The bathroom has been sensitively updated, maintaining its original charm while providing modern conveniences. The large bedroom is a peaceful retreat, and a bonus room provides extra flexibility ideal for a home office, studio, or additional storage. With ample closet and storage space throughout, this home is designed for both ease and organization. From the living room, enjoy tranquil southern views, offering a serene backdrop to your daily life. The Hamilton building itself exudes classic Art Deco elegance, with an array of amenities designed for convenience and luxury. Residents enjoy 24-hour front desk assistance, a fully-equipped gym, and a stunning roof deck with panoramic city views.
Property Details
Home Type
- Condominium
Est. Annual Taxes
- $6,961
Year Built
- Built in 1930 | Remodeled
Lot Details
- End Unit
HOA Fees
- $1,201 Monthly HOA Fees
Home Design
- Art Deco Architecture
Interior Spaces
- 945 Sq Ft Home
- 1-Story Property
- Double Pane Windows
- Combination Dining and Living Room
- Wood Flooring
- City Views
- Laundry in Basement
Kitchen
- Built-In Electric Oven
- Dishwasher
- Stone Countertops
Bedrooms and Bathrooms
- Walk-In Closet
- 1 Full Bathroom
Utilities
- Central Heating
- Heating System Uses Steam
- Internet Available
Listing and Financial Details
- Assessor Parcel Number 0322A020
Community Details
Overview
- Association fees include common areas, door person, electricity, elevator, heat, insurance on structure, internet, maintenance exterior, management, security, trash, water
- 186 Units
- The Hamilton Association, Phone Number (415) 474-5500
- High-Rise Condominium
Amenities
- Rooftop Deck
- Coin Laundry
Recreation
- Fitness Center
Pet Policy
- Limit on the number of pets
- Dogs and Cats Allowed
Security
- Gated with Attendant
Map
About The Hamilton
Home Values in the Area
Average Home Value in this Area
Tax History
| Year | Tax Paid | Tax Assessment Tax Assessment Total Assessment is a certain percentage of the fair market value that is determined by local assessors to be the total taxable value of land and additions on the property. | Land | Improvement |
|---|---|---|---|---|
| 2025 | $6,961 | $525,000 | $262,500 | $262,500 |
| 2024 | $6,961 | $525,000 | $315,000 | $210,000 |
| 2023 | $10,841 | $854,500 | $398,237 | $456,263 |
| 2022 | $10,622 | $837,747 | $390,429 | $447,318 |
| 2021 | $10,429 | $821,322 | $382,774 | $438,548 |
| 2020 | $10,483 | $812,903 | $378,850 | $434,053 |
| 2019 | $10,125 | $796,965 | $371,422 | $425,543 |
| 2018 | $9,772 | $781,340 | $364,140 | $417,200 |
| 2017 | $9,356 | $766,020 | $357,000 | $409,020 |
| 2016 | $8,588 | $700,000 | $350,000 | $350,000 |
| 2015 | $6,519 | $546,231 | $327,739 | $218,492 |
| 2014 | $6,606 | $535,533 | $321,320 | $214,213 |
Property History
| Date | Event | Price | Change | Sq Ft Price |
|---|---|---|---|---|
| 07/28/2025 07/28/25 | Price Changed | $599,000 | -11.8% | $634 / Sq Ft |
| 04/24/2025 04/24/25 | For Sale | $679,000 | -- | $719 / Sq Ft |
Purchase History
| Date | Type | Sale Price | Title Company |
|---|---|---|---|
| Interfamily Deed Transfer | -- | Old Republic Title Company | |
| Grant Deed | $700,000 | Stewart Title Of Ca Inc | |
| Grant Deed | $490,000 | Fidelity National Title Co | |
| Grant Deed | $440,000 | Fidelity National Title | |
| Grant Deed | $139,000 | First American Title Co |
Mortgage History
| Date | Status | Loan Amount | Loan Type |
|---|---|---|---|
| Open | $553,000 | New Conventional | |
| Closed | $560,000 | New Conventional | |
| Previous Owner | $383,000 | Adjustable Rate Mortgage/ARM | |
| Previous Owner | $392,000 | Assumption | |
| Previous Owner | $88,000 | Stand Alone Second | |
| Previous Owner | $352,000 | Purchase Money Mortgage | |
| Previous Owner | $175,000 | Unknown | |
| Previous Owner | $132,050 | No Value Available |
Source: San Francisco Association of REALTORS® MLS
MLS Number: 425033244
APN: 0322A-020
- 631 Ofarrell St Unit 610
- 631 Ofarrell St Unit 2002
- 631 Ofarrell St Unit 812
- 440 Hyde St
- 545 Leavenworth St Unit 11
- 545 Leavenworth St Unit 1
- 334 Leavenworth St
- 537 Hyde St
- 555 Hyde St
- 484-488 Eddy St
- 380 Ellis St
- 630 Leavenworth St Unit Grdn
- 669 Ellis St
- 677 Ellis St
- 222 Hyde St
- 577 Geary St Unit 2
- 719 Larkin St Unit 502
- 926 Larkin St
- 790 Ellis St
- 666 Post St Unit 1603
- 641 O'Farrell St
- 525 Hyde St Unit 8
- 525 Hyde St Unit 7
- 639 Geary St
- 825 Post St
- 775 Post St
- 737 Post St
- 949 Post St
- 361 Turk St
- 935 Geary Blvd Unit 210
- 965 Sutter St
- 700 Jones St
- 1075 Sutter St
- 810 Hyde St Unit 405
- 824 Hyde St Unit 502
- 1030 Post St
- 1135 Bush St Unit ID1074434P
- 229 Ellis St
- 1066 Market St
- 1028 Market St
