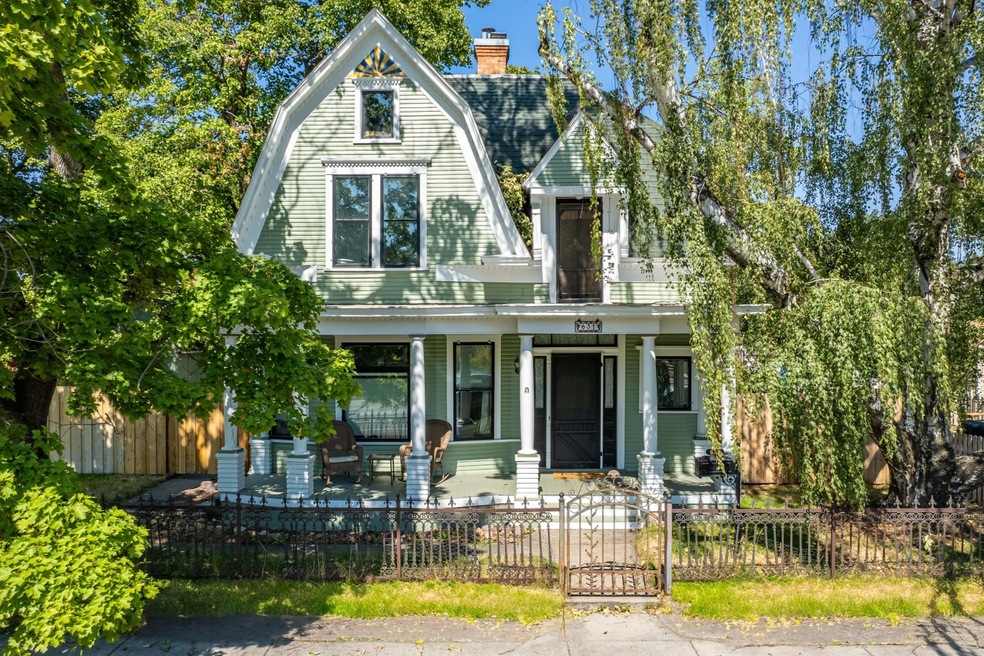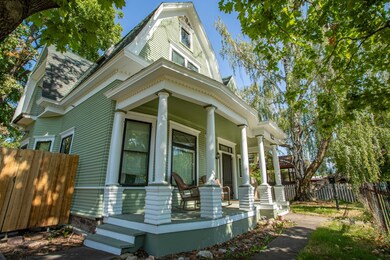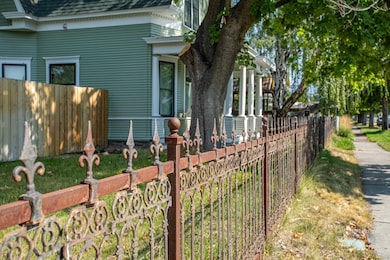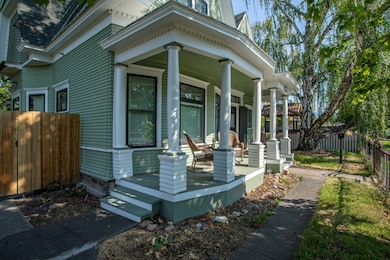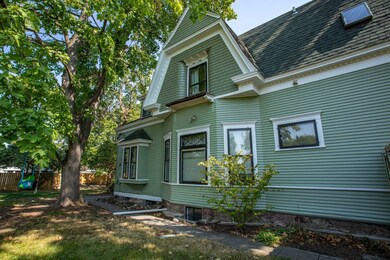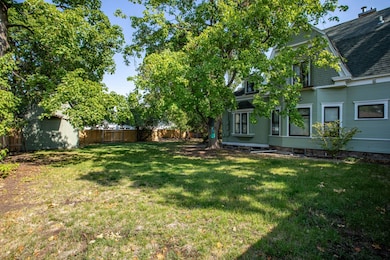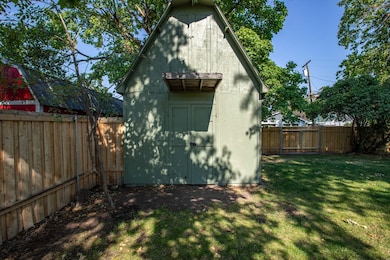
631 Stephens Ave Missoula, MT 59801
Rose Park NeighborhoodHighlights
- Views of Trees
- Victorian Architecture
- No HOA
- Paxson School Rated A-
- 2 Fireplaces
- Covered patio or porch
About This Home
As of October 2024Delve into Missoula's early history with this captivating Queen Anne style residence. Originally constructed by JT Greenough in 1905, this distinguished home once belonged to two prominent founding families of Missoula. The property features 4 bedrooms, 3 bathrooms and is situated on an three city lots. While the home's systems have been updated for modern convenience, the original charm has been meticulously preserved through thoughtful cosmetic enhancements. Retaining its historical allure, the residence showcases original fir floors, wood doors, trim, windows, a coal fireplace, and various other authentic features. Compellingly, this exquisite home was once presumed to have housed Missoula's first piano, which is presently displayed in the Florence Building. Upon arrival, you are welcomed by a covered front porch leading to an elegant formal entryway featuring a leaded glass window, a grand hand-carved wooden staircase, and a brick gas fireplace. The living room boasts an original (now decorative) coal-burning fireplace with its original tiles, while the spacious dining room is accentuated by ornate woodwork and a vintage built-in cabinet. The kitchen offers updated appliances and an additional room suitable for a pantry, study, or potential kitchen expansion. Preserved on the property is the original Monarch Malleable Range, awaiting the new homeowner's appreciation. The main level also includes a full bathroom with a pedestal sink, clawfoot tub/shower, new toilet, and a linen closet. Upstairs, 4 bedrooms and 2 bathrooms await. The primary bedroom features laundry hookups and access to a sizable bedroom or bonus room, also ideal for a den, study, or walk-in closet. An primary ensuite bathroom includes a clawfoot tub, shower, new toilet, and new vanity. Two guest bedrooms complete the upper level; one bedroom with an ensuite bathroom and the other with roof access. Additionally, an unfinished attic offers potential for expansion, with the possibility of creating an extra bedroom, bathroom, and/or storage space. The basement features a second set of laundry hookups, a water heater, a new furnace, and ample storage space. The exterior siding was restored and repainted in 2022 and the sewer lines were replaced in this year. The property is fully fenced and cross-fenced with wrought iron and wood, complemented by a spacious storage shed and a designated area suitable for a future accessory dwelling and/or garage. Approved building site plans have been meticulously designed, surveyed, and approved by the city. Enjoy the privacy the outdoor area provides with surroundings adorned by an atrium of historic Norwegian Maples, Lilacs, and a majestic 100+ year-old Birch tree; all professionally maintained by an arborist for optimal health. Embrace the convenience of city living in the heart of Missoula, within walking distance to various amenities including grocery stores, parks, restaurants, schools, and shopping centers. Don't miss this unique opportunity to own a piece of Missoula's esteemed history; a residence recognized for its preservation efforts and eligibility for inclusion in Missoula's historical registry. Please contact Karli Hughes at 406-531-4150 or your real estate professional for additional information or to schedule a tour.
Last Agent to Sell the Property
ERA Lambros Real Estate Missoula License #RRE-RBS-LIC-62070 Listed on: 08/20/2024

Home Details
Home Type
- Single Family
Est. Annual Taxes
- $7,533
Year Built
- Built in 1905
Lot Details
- 0.27 Acre Lot
- Cross Fenced
- Back and Front Yard Fenced
- Wood Fence
- Landscaped
- Level Lot
- Sprinkler System
- Zoning described as RM1-45
Home Design
- Victorian Architecture
Interior Spaces
- 2,319 Sq Ft Home
- 2 Fireplaces
- Views of Trees
- Unfinished Basement
Kitchen
- Oven or Range
- Microwave
- Dishwasher
Bedrooms and Bathrooms
- 4 Bedrooms
Laundry
- Dryer
- Washer
Outdoor Features
- Covered patio or porch
- Shed
Utilities
- Forced Air Heating and Cooling System
- Heating System Uses Gas
- Natural Gas Connected
- High Speed Internet
Community Details
- No Home Owners Association
- Built by JT Greenough
Listing and Financial Details
- Assessor Parcel Number 04220028232020000
Ownership History
Purchase Details
Home Financials for this Owner
Home Financials are based on the most recent Mortgage that was taken out on this home.Purchase Details
Home Financials for this Owner
Home Financials are based on the most recent Mortgage that was taken out on this home.Similar Homes in Missoula, MT
Home Values in the Area
Average Home Value in this Area
Purchase History
| Date | Type | Sale Price | Title Company |
|---|---|---|---|
| Warranty Deed | -- | Fidelity National Title | |
| Warranty Deed | -- | Stewart Title |
Mortgage History
| Date | Status | Loan Amount | Loan Type |
|---|---|---|---|
| Open | $660,000 | New Conventional | |
| Previous Owner | $548,250 | New Conventional | |
| Previous Owner | $162,000 | New Conventional | |
| Previous Owner | $175,803 | New Conventional | |
| Previous Owner | $200,000 | Commercial |
Property History
| Date | Event | Price | Change | Sq Ft Price |
|---|---|---|---|---|
| 10/17/2024 10/17/24 | Sold | -- | -- | -- |
| 08/20/2024 08/20/24 | For Sale | $799,900 | +11.9% | $345 / Sq Ft |
| 04/21/2021 04/21/21 | Sold | -- | -- | -- |
| 03/10/2021 03/10/21 | Pending | -- | -- | -- |
| 03/10/2021 03/10/21 | For Sale | $715,000 | 0.0% | $406 / Sq Ft |
| 03/03/2021 03/03/21 | Off Market | -- | -- | -- |
| 01/08/2021 01/08/21 | Price Changed | $715,000 | -2.7% | $406 / Sq Ft |
| 11/12/2020 11/12/20 | For Sale | $735,000 | -- | $418 / Sq Ft |
Tax History Compared to Growth
Tax History
| Year | Tax Paid | Tax Assessment Tax Assessment Total Assessment is a certain percentage of the fair market value that is determined by local assessors to be the total taxable value of land and additions on the property. | Land | Improvement |
|---|---|---|---|---|
| 2024 | $7,673 | $630,500 | $242,385 | $388,115 |
| 2023 | $7,673 | $630,500 | $242,385 | $388,115 |
| 2022 | $6,458 | $478,500 | $0 | $0 |
| 2021 | $5,813 | $478,500 | $0 | $0 |
| 2020 | $3,383 | $258,500 | $0 | $0 |
| 2019 | $3,371 | $258,500 | $0 | $0 |
| 2018 | $3,111 | $231,900 | $0 | $0 |
| 2017 | $3,141 | $231,900 | $0 | $0 |
| 2016 | $3,705 | $293,800 | $0 | $0 |
| 2015 | $3,427 | $293,800 | $0 | $0 |
| 2014 | $2,649 | $127,824 | $0 | $0 |
Agents Affiliated with this Home
-

Seller's Agent in 2024
Karli Hughes
ERA Lambros Real Estate Missoula
(406) 531-4150
3 in this area
94 Total Sales
-

Buyer's Agent in 2024
Gracie Flanders
Ink Realty Group
(805) 791-9940
1 in this area
2 Total Sales
-

Buyer Co-Listing Agent in 2024
Shannon Hilliard
Ink Realty Group
(406) 240-9545
22 in this area
222 Total Sales
-
K
Seller's Agent in 2021
Kimberly Kahle
The 406 Properties
(406) 240-9766
1 in this area
62 Total Sales
Map
Source: Montana Regional MLS
MLS Number: 30032593
APN: 04-2200-28-2-32-02-0000
- 632 Stephens Ave
- 620 Stephens Ave
- 647 & 647 1/2 Woodford St
- 446 Woodford St
- 722 Oak St
- 455 Mount Ave
- 619 Plymouth St
- TBD Tbd
- 520 Hickory St
- 959 Kemp St
- 470 Strand Ave
- 344 Plymouth St
- 430 Kensington Ave
- 313 & 315 Strand Ave
- 528 S 3rd St W
- 1410 S 5th St W Unit B
- 420 Chestnut St
- 629 North Ave W
- 1533 S 10th St W
- 120 S 4th St W Unit 13
