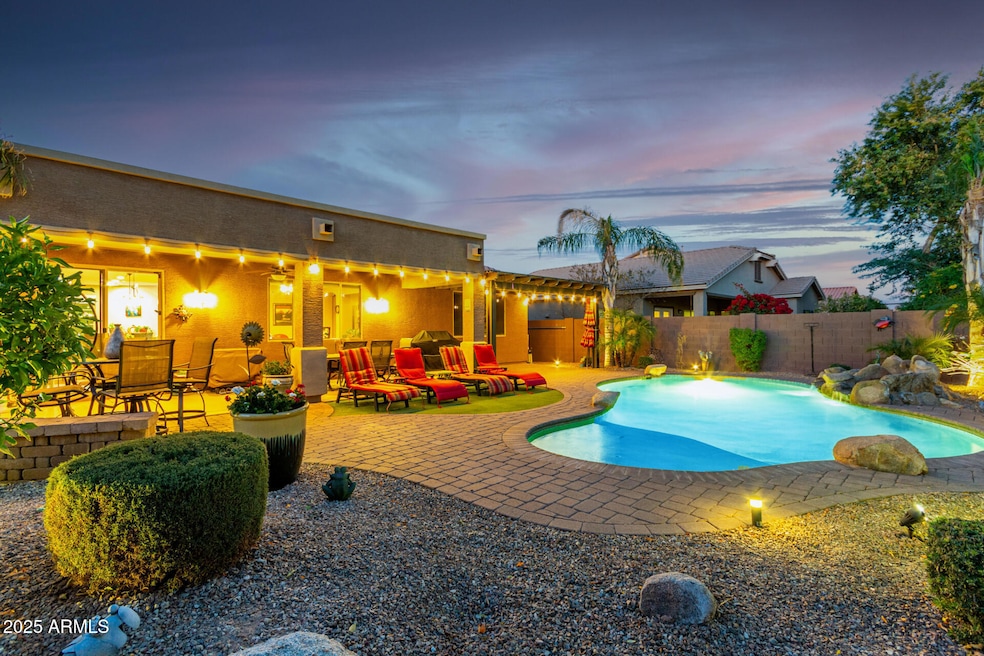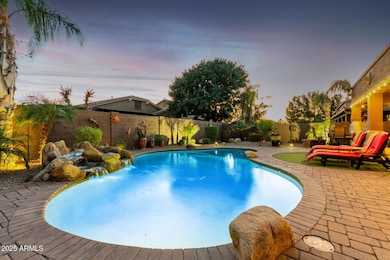
631 W Stanley Ave San Tan Valley, AZ 85140
Superstition Vistas NeighborhoodHighlights
- Heated Pool
- Granite Countertops
- Covered patio or porch
- Spanish Architecture
- Pickleball Courts
- 2 Car Direct Access Garage
About This Home
As of July 2025Nestled in Queen Creek's master-planned Ironwood Crossing community, this beautiful 4-bed, 2-bath home offers 1,998 sq. ft. of stylish living. The open floor plan features a gourmet kitchen w/ granite counters, 2-tier peninsula w/ breakfast bar, SS appliances, recessed lighting, and ample cabinetry. Plush carpet adds comfort to the bedrooms, while the primary suite boasts a dual vanity, walk-in shower, and walk-in closet. A den w/ closet offers flexibility as an office or bedroom. The fully landscaped backyard is an entertainer's dream, complete w/ pavers, turf, covered patio, pergola, and a heated pool w/ waterfall. Enjoy top-tier community amenities, plus easy access to shopping, dining, and exciting new development!
Last Agent to Sell the Property
Keller Williams Arizona Realty License #SA703310000 Listed on: 03/10/2025

Home Details
Home Type
- Single Family
Est. Annual Taxes
- $1,808
Year Built
- Built in 2011
Lot Details
- 7,199 Sq Ft Lot
- Desert faces the front and back of the property
- Block Wall Fence
- Artificial Turf
- Front and Back Yard Sprinklers
- Sprinklers on Timer
HOA Fees
- $197 Monthly HOA Fees
Parking
- 2 Car Direct Access Garage
- Garage Door Opener
Home Design
- Spanish Architecture
- Wood Frame Construction
- Tile Roof
- Stucco
Interior Spaces
- 1,998 Sq Ft Home
- 1-Story Property
- Ceiling height of 9 feet or more
- Ceiling Fan
- Double Pane Windows
- Low Emissivity Windows
Kitchen
- Breakfast Bar
- Built-In Microwave
- Granite Countertops
Flooring
- Carpet
- Tile
Bedrooms and Bathrooms
- 4 Bedrooms
- 2 Bathrooms
- Dual Vanity Sinks in Primary Bathroom
Accessible Home Design
- No Interior Steps
Outdoor Features
- Heated Pool
- Covered patio or porch
Schools
- Ranch Elementary School
- J. O. Combs Middle School
- Combs High School
Utilities
- Central Air
- Heating Available
- Water Purifier
- High Speed Internet
- Cable TV Available
Listing and Financial Details
- Tax Lot 566
- Assessor Parcel Number 109-18-566
Community Details
Overview
- Association fees include sewer, ground maintenance
- Ccmc Association, Phone Number (833) 301-4538
- Built by Fulton Homes
- Ironwood Crossing Unit 1 Subdivision
Amenities
- Recreation Room
Recreation
- Pickleball Courts
- Community Playground
- Heated Community Pool
- Bike Trail
Ownership History
Purchase Details
Home Financials for this Owner
Home Financials are based on the most recent Mortgage that was taken out on this home.Purchase Details
Purchase Details
Home Financials for this Owner
Home Financials are based on the most recent Mortgage that was taken out on this home.Similar Homes in the area
Home Values in the Area
Average Home Value in this Area
Purchase History
| Date | Type | Sale Price | Title Company |
|---|---|---|---|
| Warranty Deed | $299,000 | Old Republic Title Agency | |
| Warranty Deed | -- | None Available | |
| Special Warranty Deed | $170,756 | Security Title Agency | |
| Cash Sale Deed | $109,310 | Security Title Agency |
Mortgage History
| Date | Status | Loan Amount | Loan Type |
|---|---|---|---|
| Previous Owner | $128,000 | New Conventional |
Property History
| Date | Event | Price | Change | Sq Ft Price |
|---|---|---|---|---|
| 07/14/2025 07/14/25 | Sold | $515,000 | 0.0% | $258 / Sq Ft |
| 05/30/2025 05/30/25 | Pending | -- | -- | -- |
| 03/10/2025 03/10/25 | Price Changed | $515,000 | -1.0% | $258 / Sq Ft |
| 03/10/2025 03/10/25 | For Sale | $520,000 | +73.9% | $260 / Sq Ft |
| 03/29/2018 03/29/18 | Sold | $299,000 | 0.0% | $150 / Sq Ft |
| 02/01/2018 02/01/18 | For Sale | $299,000 | -- | $150 / Sq Ft |
Tax History Compared to Growth
Tax History
| Year | Tax Paid | Tax Assessment Tax Assessment Total Assessment is a certain percentage of the fair market value that is determined by local assessors to be the total taxable value of land and additions on the property. | Land | Improvement |
|---|---|---|---|---|
| 2025 | $1,808 | $38,293 | -- | -- |
| 2024 | $1,851 | $43,107 | -- | -- |
| 2023 | $1,822 | $35,315 | $6,480 | $28,835 |
| 2022 | $1,851 | $24,077 | $4,320 | $19,757 |
| 2021 | $1,878 | $22,026 | $0 | $0 |
| 2020 | $1,759 | $20,254 | $0 | $0 |
| 2019 | $1,690 | $18,242 | $0 | $0 |
| 2018 | $1,455 | $16,611 | $0 | $0 |
| 2017 | $1,694 | $16,725 | $0 | $0 |
| 2016 | $1,441 | $16,620 | $3,000 | $13,620 |
| 2014 | $1,145 | $12,221 | $2,000 | $10,221 |
Agents Affiliated with this Home
-
Brian Biakeddy

Seller's Agent in 2025
Brian Biakeddy
Keller Williams Arizona Realty
(480) 948-3338
1 in this area
37 Total Sales
-
Scott Bryant

Seller Co-Listing Agent in 2025
Scott Bryant
Keller Williams Arizona Realty
(480) 482-7031
3 in this area
155 Total Sales
-
Tracey Wilsey

Buyer's Agent in 2025
Tracey Wilsey
Long Realty Old Town
(480) 510-2181
3 in this area
44 Total Sales
-
Jason Crittenden

Seller's Agent in 2018
Jason Crittenden
Realty One Group
(602) 432-5367
18 in this area
448 Total Sales
-
Bettye Fort

Seller Co-Listing Agent in 2018
Bettye Fort
Realty One Group
(480) 329-6414
3 in this area
74 Total Sales
-
A
Buyer's Agent in 2018
Aziz Farhat
Farhat & Associates
Map
Source: Arizona Regional Multiple Listing Service (ARMLS)
MLS Number: 6829698
APN: 109-18-566
- 595 W Dragon Tree Ave
- 581 W Reeves Ave
- 41448 N Eliana Dr
- 374 W Lyle Ave
- 360 W Lyle Ave
- 328 W Dragon Tree Ave
- 281 W Dragon Tree Ave
- 408 W Sweet Shrub Ave
- 682 W Gum Tree Ave
- 838 W Basswood Ave
- 901 W Witt Ave
- 455 Evergreen Pear Ave
- 953 W Witt Ave
- 1008 W Heatherwood St
- 62 W Stanley Ave
- 330 W Evergreen Pear Ave
- 157 W Leatherwood Ave
- 683 W Honey Locust Ave
- 119 W Leatherwood Ave
- 1101 W Oleander Ave






