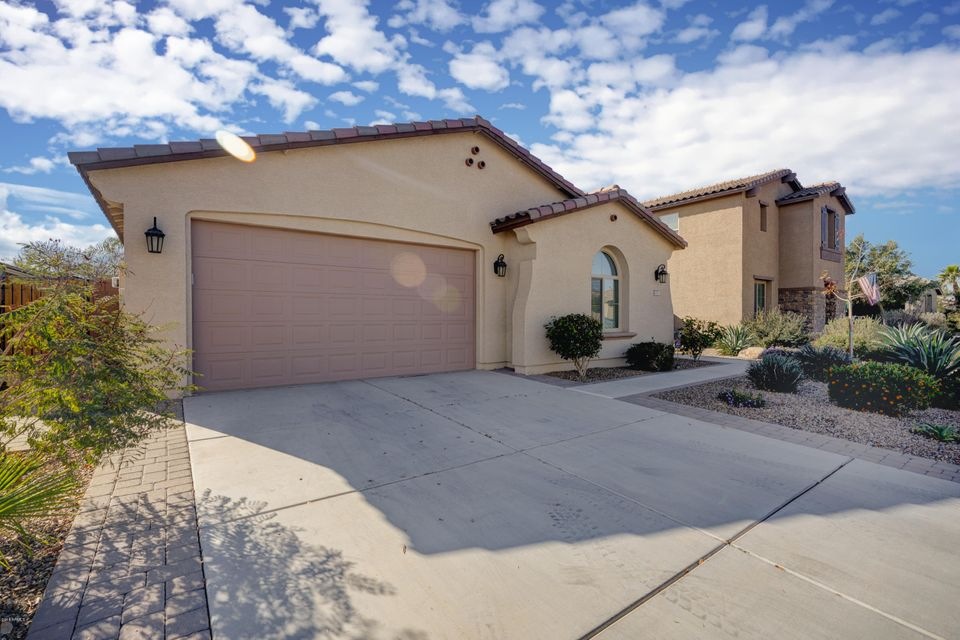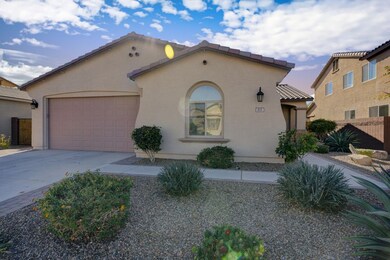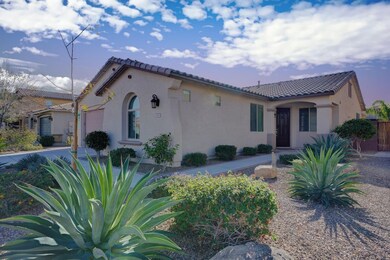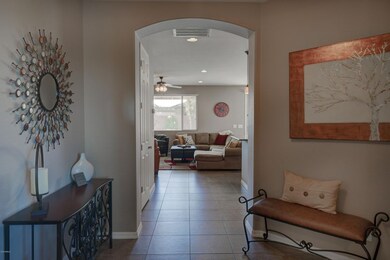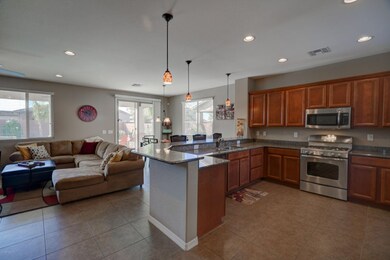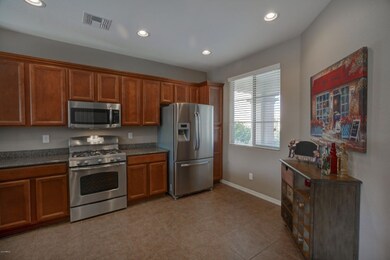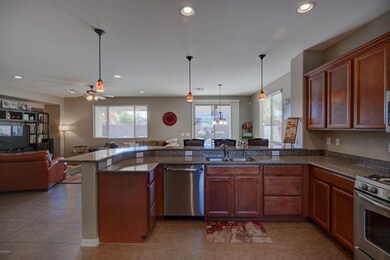
631 W Stanley Ave San Tan Valley, AZ 85140
Superstition Vistas NeighborhoodHighlights
- Heated Pool
- Private Yard
- Eat-In Kitchen
- Clubhouse
- Covered patio or porch
- Dual Vanity Sinks in Primary Bathroom
About This Home
As of July 2025This meticulous home is truly BETTER THAN NEW!**Private pool with heater AND chiller for perfect swim temps year round**4BR/2BA with awesome great room floorplan**Professionally landscaped front and back yards with beautiful low voltage lighting. Back patio has pergola extension. Pool has Pentair self cleaning system and pebble tech finish**Low maintenance landscape includes beautiful green faux turf in back. **20 inch tile floors throughout home except for BRs.**Ceiling fans throughout**Soft water and R/O filtered drinking water**ADT alarm system** Many more upgrades!**Community center offers shaded swimming pool and splash pad.**This home with the pool, gorgeous landscape, window treatments and upgrades already included is a much better value than building new.
Last Agent to Sell the Property
Realty ONE Group License #SA651075000 Listed on: 02/01/2018
Last Buyer's Agent
Aziz Farhat
Farhat & Associates License #SA581334000
Home Details
Home Type
- Single Family
Est. Annual Taxes
- $1,694
Year Built
- Built in 2012
Lot Details
- 7,200 Sq Ft Lot
- Desert faces the front and back of the property
- Block Wall Fence
- Artificial Turf
- Front and Back Yard Sprinklers
- Sprinklers on Timer
- Private Yard
HOA Fees
- $161 Monthly HOA Fees
Parking
- 2 Car Garage
- Garage Door Opener
Home Design
- Wood Frame Construction
- Tile Roof
Interior Spaces
- 1,999 Sq Ft Home
- 1-Story Property
- Ceiling height of 9 feet or more
- ENERGY STAR Qualified Windows with Low Emissivity
- Security System Owned
Kitchen
- Eat-In Kitchen
- Built-In Microwave
Flooring
- Carpet
- Tile
Bedrooms and Bathrooms
- 4 Bedrooms
- Primary Bathroom is a Full Bathroom
- 2 Bathrooms
- Dual Vanity Sinks in Primary Bathroom
- Bathtub With Separate Shower Stall
Accessible Home Design
- No Interior Steps
Outdoor Features
- Heated Pool
- Covered patio or porch
Schools
- Ranch Elementary School
- J. O. Combs Middle School
- Combs High School
Utilities
- Refrigerated Cooling System
- Heating System Uses Natural Gas
- Water Filtration System
- High Speed Internet
Listing and Financial Details
- Tax Lot 566
- Assessor Parcel Number 109-18-566
Community Details
Overview
- Association fees include ground maintenance
- Ccmc Association, Phone Number (480) 921-7100
- Built by Fulton Homes
- Ironwood Crossing Unit 1 Subdivision
Amenities
- Clubhouse
- Recreation Room
Recreation
- Community Playground
- Heated Community Pool
- Community Spa
- Bike Trail
Ownership History
Purchase Details
Home Financials for this Owner
Home Financials are based on the most recent Mortgage that was taken out on this home.Purchase Details
Purchase Details
Home Financials for this Owner
Home Financials are based on the most recent Mortgage that was taken out on this home.Similar Homes in the area
Home Values in the Area
Average Home Value in this Area
Purchase History
| Date | Type | Sale Price | Title Company |
|---|---|---|---|
| Warranty Deed | $299,000 | Old Republic Title Agency | |
| Warranty Deed | -- | None Available | |
| Special Warranty Deed | $170,756 | Security Title Agency | |
| Cash Sale Deed | $109,310 | Security Title Agency |
Mortgage History
| Date | Status | Loan Amount | Loan Type |
|---|---|---|---|
| Previous Owner | $128,000 | New Conventional |
Property History
| Date | Event | Price | Change | Sq Ft Price |
|---|---|---|---|---|
| 07/14/2025 07/14/25 | Sold | $515,000 | 0.0% | $258 / Sq Ft |
| 05/30/2025 05/30/25 | Pending | -- | -- | -- |
| 03/10/2025 03/10/25 | Price Changed | $515,000 | -1.0% | $258 / Sq Ft |
| 03/10/2025 03/10/25 | For Sale | $520,000 | +73.9% | $260 / Sq Ft |
| 03/29/2018 03/29/18 | Sold | $299,000 | 0.0% | $150 / Sq Ft |
| 02/01/2018 02/01/18 | For Sale | $299,000 | -- | $150 / Sq Ft |
Tax History Compared to Growth
Tax History
| Year | Tax Paid | Tax Assessment Tax Assessment Total Assessment is a certain percentage of the fair market value that is determined by local assessors to be the total taxable value of land and additions on the property. | Land | Improvement |
|---|---|---|---|---|
| 2025 | $1,808 | $38,293 | -- | -- |
| 2024 | $1,851 | $43,107 | -- | -- |
| 2023 | $1,822 | $35,315 | $6,480 | $28,835 |
| 2022 | $1,851 | $24,077 | $4,320 | $19,757 |
| 2021 | $1,878 | $22,026 | $0 | $0 |
| 2020 | $1,759 | $20,254 | $0 | $0 |
| 2019 | $1,690 | $18,242 | $0 | $0 |
| 2018 | $1,455 | $16,611 | $0 | $0 |
| 2017 | $1,694 | $16,725 | $0 | $0 |
| 2016 | $1,441 | $16,620 | $3,000 | $13,620 |
| 2014 | $1,145 | $12,221 | $2,000 | $10,221 |
Agents Affiliated with this Home
-
Brian Biakeddy

Seller's Agent in 2025
Brian Biakeddy
Keller Williams Arizona Realty
(480) 948-3338
1 in this area
37 Total Sales
-
Scott Bryant

Seller Co-Listing Agent in 2025
Scott Bryant
Keller Williams Arizona Realty
(480) 482-7031
3 in this area
155 Total Sales
-
Tracey Wilsey

Buyer's Agent in 2025
Tracey Wilsey
Long Realty Old Town
(480) 510-2181
3 in this area
44 Total Sales
-
Jason Crittenden

Seller's Agent in 2018
Jason Crittenden
Realty One Group
(602) 432-5367
18 in this area
448 Total Sales
-
Bettye Fort

Seller Co-Listing Agent in 2018
Bettye Fort
Realty One Group
(480) 329-6414
3 in this area
75 Total Sales
-
A
Buyer's Agent in 2018
Aziz Farhat
Farhat & Associates
Map
Source: Arizona Regional Multiple Listing Service (ARMLS)
MLS Number: 5717032
APN: 109-18-566
- 595 W Dragon Tree Ave
- 581 W Reeves Ave
- 41448 N Eliana Dr
- 374 W Lyle Ave
- 360 W Lyle Ave
- 328 W Dragon Tree Ave
- 281 W Dragon Tree Ave
- 408 W Sweet Shrub Ave
- 682 W Gum Tree Ave
- 838 W Basswood Ave
- 901 W Witt Ave
- 455 Evergreen Pear Ave
- 953 W Witt Ave
- 1008 W Heatherwood St
- 62 W Stanley Ave
- 330 W Evergreen Pear Ave
- 157 W Leatherwood Ave
- 683 W Honey Locust Ave
- 119 W Leatherwood Ave
- 1101 W Oleander Ave
