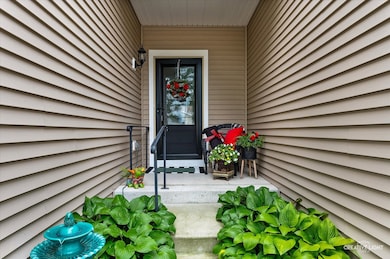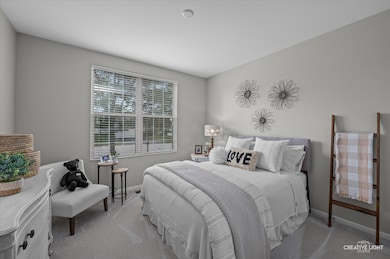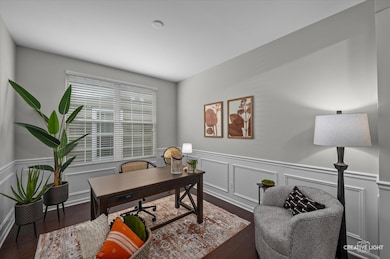
631 Washington Dr Shorewood, IL 60404
Estimated payment $3,701/month
Highlights
- Landscaped Professionally
- Recreation Room
- Home Gym
- Walnut Trails Elementary School Rated A-
- Home Office
- Lower Floor Utility Room
About This Home
Welcome to low-maintenance living in this beautifully updated ranch-style home, nestled in a sought-after 55+ community. With two bedrooms on the main level, a third bedroom in the recently finished basement, and two full bathrooms, this home offers generous space, flexibility, and modern comfort. The heart of the home is the updated kitchen featuring a large island, new countertops, stylish new backsplash, and updated lighting fixtures-perfect for everyday living and effortless entertaining. The light-filled sunroom just off the kitchen opens to a professionally designed uni-block patio, ideal for relaxing or enjoying time with friends. Downstairs, the finished basement nearly doubles your living space with a spacious additional bedroom, flexible huge living area, an office and room for hobbies, fitness, or guests. The attached two car garage is equally impressive, featuring a brand-new overhead door, ceiling fans, added electrical outlets, and a durable epoxy floor. Enjoy the full lifestyle experience with access to community amenities including an exercise facility, pool, lawn care, snow removal, and gated security-allowing you to focus on the things you love while everything else is taken care of. This home is the perfect blend of style, space, and convenience for your next chapter.
Home Details
Home Type
- Single Family
Est. Annual Taxes
- $8,350
Year Built
- Built in 2015
Lot Details
- Lot Dimensions are 110 x 45
- Landscaped Professionally
HOA Fees
- $290 Monthly HOA Fees
Parking
- 2 Car Garage
- Driveway
Home Design
- Asphalt Roof
- Radon Mitigation System
- Concrete Perimeter Foundation
Interior Spaces
- 1-Story Property
- Ceiling Fan
- Family Room
- Living Room
- Dining Room
- Home Office
- Recreation Room
- Bonus Room
- Lower Floor Utility Room
- Home Gym
Kitchen
- Breakfast Bar
- Microwave
- Dishwasher
- Disposal
Flooring
- Carpet
- Laminate
Bedrooms and Bathrooms
- 2 Bedrooms
- 2 Potential Bedrooms
- Walk-In Closet
- 2 Full Bathrooms
- Dual Sinks
Laundry
- Laundry Room
- Dryer
- Washer
Basement
- Basement Fills Entire Space Under The House
- Sump Pump
Outdoor Features
- Patio
Schools
- Minooka Intermediate School
- Minooka Community High School
Utilities
- Central Air
- Heating System Uses Natural Gas
Community Details
- Association fees include doorman, clubhouse, exercise facilities, pool, lawn care, snow removal
- Association Phone (815) 730-8530
- Property managed by Foster Premier Inc.
Listing and Financial Details
- Homeowner Tax Exemptions
Map
Home Values in the Area
Average Home Value in this Area
Tax History
| Year | Tax Paid | Tax Assessment Tax Assessment Total Assessment is a certain percentage of the fair market value that is determined by local assessors to be the total taxable value of land and additions on the property. | Land | Improvement |
|---|---|---|---|---|
| 2023 | $9,379 | $123,204 | $16,631 | $106,573 |
| 2022 | $8,245 | $116,582 | $15,737 | $100,845 |
| 2021 | $7,737 | $109,672 | $14,804 | $94,868 |
| 2020 | $7,859 | $109,672 | $14,804 | $94,868 |
| 2019 | $7,687 | $105,200 | $14,200 | $91,000 |
| 2018 | $7,155 | $97,550 | $14,200 | $83,350 |
| 2017 | $7,099 | $95,700 | $14,200 | $81,500 |
| 2016 | $6,890 | $91,893 | $14,200 | $77,693 |
| 2015 | $1,039 | $12,825 | $12,825 | $0 |
| 2014 | $1,039 | $12,825 | $12,825 | $0 |
| 2013 | $1,039 | $12,825 | $12,825 | $0 |
Property History
| Date | Event | Price | Change | Sq Ft Price |
|---|---|---|---|---|
| 07/21/2025 07/21/25 | Pending | -- | -- | -- |
| 07/18/2025 07/18/25 | For Sale | $490,000 | +76.9% | -- |
| 08/03/2015 08/03/15 | Sold | $276,940 | -4.8% | $154 / Sq Ft |
| 06/13/2015 06/13/15 | Pending | -- | -- | -- |
| 04/22/2015 04/22/15 | Price Changed | $290,880 | -1.9% | $162 / Sq Ft |
| 04/07/2015 04/07/15 | Price Changed | $296,565 | +0.7% | $165 / Sq Ft |
| 02/03/2015 02/03/15 | For Sale | $294,565 | -- | $164 / Sq Ft |
Purchase History
| Date | Type | Sale Price | Title Company |
|---|---|---|---|
| Warranty Deed | $375,000 | First American Title | |
| Special Warranty Deed | $276,940 | Pgp Title |
Similar Homes in Shorewood, IL
Source: Midwest Real Estate Data (MRED)
MLS Number: 12423825
APN: 05-06-17-311-027
- 1621 Patriot St
- 739 Pleasant Dr
- 1618 Countryside Dr
- 612 Freedom Way
- 1726 Vantage Dr
- 1728 Fieldstone Dr N Unit 646
- 1754 Fieldstone Dr N
- 1611 Wintercrest Ln
- 1713 Fieldstone Dr N
- 319 Capital Dr
- 0000 W Seil Rd
- 507 Cambridge Ln
- 0 W Seil Rd
- 312 Honors Dr
- 1617 Fieldstone Dr S Unit 13-1
- 1629 Fieldstone Dr S Unit 1
- 25756 Seil Rd
- 1115 Oxford Ln
- 1111 Oxford Ln
- 1711 Devonshire Ln Unit 6






