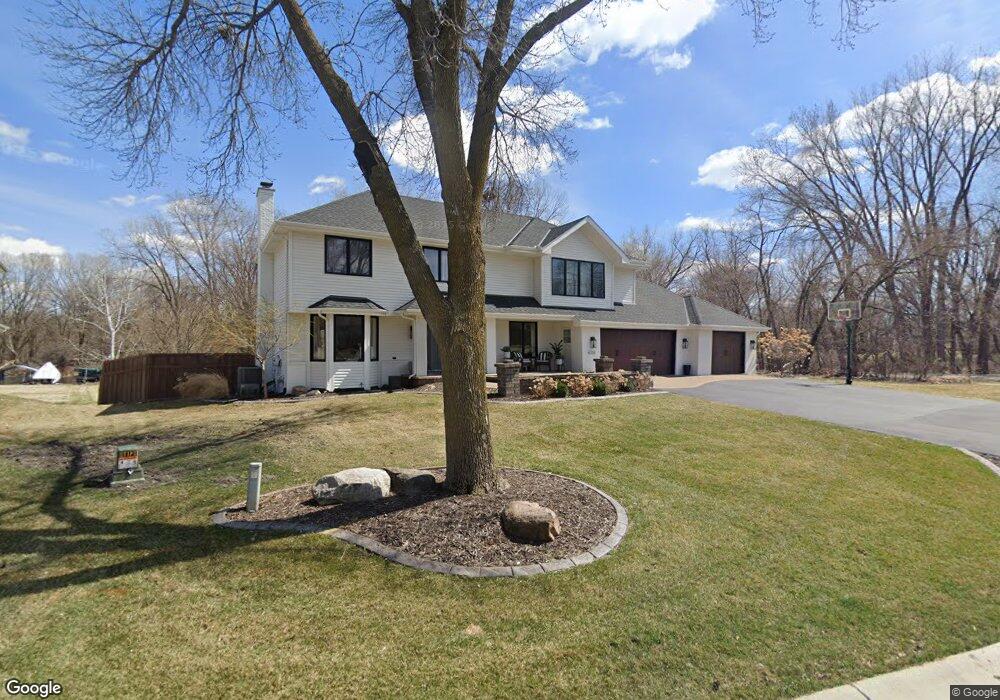6310 Balsam Ln N Maple Grove, MN 55369
Estimated Value: $912,000 - $1,059,402
5
Beds
4
Baths
2,753
Sq Ft
$362/Sq Ft
Est. Value
About This Home
This home is located at 6310 Balsam Ln N, Maple Grove, MN 55369 and is currently estimated at $996,851, approximately $362 per square foot. 6310 Balsam Ln N is a home located in Hennepin County with nearby schools including Cedar Island Elementary School, Maple Grove Middle School, and Osseo Senior High School.
Ownership History
Date
Name
Owned For
Owner Type
Purchase Details
Closed on
Mar 23, 2015
Sold by
Smith David W and Smith Olivia E
Bought by
Cahow Amanda and Cahow Robert
Current Estimated Value
Home Financials for this Owner
Home Financials are based on the most recent Mortgage that was taken out on this home.
Original Mortgage
$542,625
Interest Rate
3.86%
Mortgage Type
VA
Create a Home Valuation Report for This Property
The Home Valuation Report is an in-depth analysis detailing your home's value as well as a comparison with similar homes in the area
Home Values in the Area
Average Home Value in this Area
Purchase History
| Date | Buyer | Sale Price | Title Company |
|---|---|---|---|
| Cahow Amanda | $584,500 | None Available |
Source: Public Records
Mortgage History
| Date | Status | Borrower | Loan Amount |
|---|---|---|---|
| Previous Owner | Cahow Amanda | $542,625 |
Source: Public Records
Tax History Compared to Growth
Tax History
| Year | Tax Paid | Tax Assessment Tax Assessment Total Assessment is a certain percentage of the fair market value that is determined by local assessors to be the total taxable value of land and additions on the property. | Land | Improvement |
|---|---|---|---|---|
| 2024 | $12,598 | $902,700 | $376,300 | $526,400 |
| 2023 | $12,012 | $894,500 | $361,900 | $532,600 |
| 2022 | $9,217 | $931,000 | $384,500 | $546,500 |
| 2021 | $9,124 | $713,900 | $252,900 | $461,000 |
| 2020 | $9,755 | $695,000 | $246,600 | $448,400 |
| 2019 | $9,062 | $708,700 | $263,200 | $445,500 |
| 2018 | $8,905 | $631,600 | $202,000 | $429,600 |
| 2017 | $8,825 | $585,700 | $190,000 | $395,700 |
| 2016 | $8,717 | $572,000 | $182,000 | $390,000 |
| 2015 | $9,217 | $567,700 | $194,000 | $373,700 |
| 2014 | -- | $514,800 | $169,000 | $345,800 |
Source: Public Records
Map
Nearby Homes
- 6477 Deerwood Ln N
- 6450 Deerwood Ln N
- 11649 Gentilly Rd
- 12083 Robin Rd
- 12350 61st Ave N
- 5800 Deerwood Ln N
- 11081 69th Ave N
- 10947 69th Ave N
- 11755 Bass Lake Rd
- 6905 Ives Ln N
- 6942 Ives Ln N
- 11535 57th Ave N
- 10840 57th Ave N
- 10820 57th Ave N
- 11245 57th Ave N
- 6718 Marilyn Dr
- 7000 Yorktown Ln N
- 11015 57th Ave N
- 10955 57th Ave N
- 5825 Rosewood Ln N
- 6328 Balsam Ln N
- 6313 Balsam Ln N
- 6346 Balsam Ln N
- 6301 Balsam Ln N
- 11538 65th Ave N
- 11551 65th Ave N
- 6364 Balsam Ln N
- 11583 65th Ave N
- 6433 Evergreen Ln N
- 6384 Forestview Ln N
- 6382 Balsam Ln N
- 11582 65th Ave N
- 6363 Forestview Ln N
- 6437 Evergreen Ln N
- 6400 Balsam Ln N
- 6439 Evergreen Ln N
- 6492 Forestview Ln N
- 11604 65th Ave N
- 6450 Forestview Ln N
- 11360 Red Fox Dr
